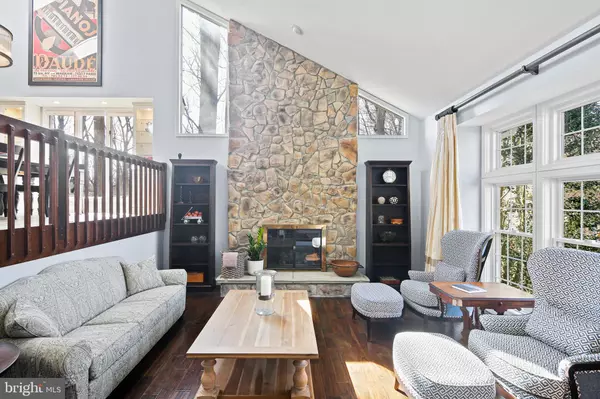$906,000
$875,000
3.5%For more information regarding the value of a property, please contact us for a free consultation.
4 Beds
4 Baths
3,550 SqFt
SOLD DATE : 05/31/2023
Key Details
Sold Price $906,000
Property Type Single Family Home
Sub Type Detached
Listing Status Sold
Purchase Type For Sale
Square Footage 3,550 sqft
Price per Sqft $255
Subdivision Burleigh Manor
MLS Listing ID MDHW2025590
Sold Date 05/31/23
Style Colonial,Split Level
Bedrooms 4
Full Baths 3
Half Baths 1
HOA Y/N N
Abv Grd Liv Area 2,926
Originating Board BRIGHT
Year Built 1984
Annual Tax Amount $9,558
Tax Year 2023
Lot Size 0.334 Acres
Acres 0.33
Property Description
Fabulous 4/5 Bedroom, 3.5 Bath Colonial in coveted Burleigh Manor. Every inch of this home's interior and exterior has been updated and upgraded! As you enter this home you will be captured by the soaring ceilings and tons of natural light. With gleaming hardwoods, floor to ceiling stone fireplace, the elegant living room is the perfect place to great your guests. Continue up to the formal dining room, with skylights and decorator fixtures. From the dining room enter the fully renovated gourmet kitchen, with stainless appliances, luxury vinyl tile and walk-in pantry. The large family room and powder room complete this level. The sellers have added an expansive screened in year round living space with stone fireplace and maintenance free decking. You will never want to leave this home! Upstairs offers the primary bedroom with a spa like primary bath. A 5th bedroom was converted into a huge primary walk-in closet with custom shelving and cabinetry. Bedrooms 2 and 3 finish off the upper level, along with a full bath.
The lower level rec room, is an entertainment dream with soaring ceilings, hardwood floors and built-in work stations. In addition, there is another bedroom and full bath. The walk out area features extensive hardscaping , patio and walkways from either end of the rear yard. All this and a whole house generator, a newer hvac and hwh too! This home is a true gem, not to be missed!
Location
State MD
County Howard
Zoning R20
Rooms
Other Rooms Living Room, Dining Room, Primary Bedroom, Bedroom 2, Bedroom 3, Bedroom 4, Kitchen, Family Room, Foyer, Recreation Room, Bathroom 2, Bathroom 3, Primary Bathroom
Basement Daylight, Full, Full, Fully Finished, Heated, Improved, Outside Entrance, Walkout Level
Interior
Hot Water Electric
Heating Heat Pump(s)
Cooling Central A/C, Ceiling Fan(s), Whole House Fan
Fireplaces Number 2
Fireplaces Type Stone, Fireplace - Glass Doors
Fireplace Y
Heat Source Natural Gas
Exterior
Exterior Feature Deck(s), Enclosed, Patio(s), Screened
Garage Garage - Front Entry, Garage Door Opener
Garage Spaces 2.0
Waterfront N
Water Access N
Accessibility None
Porch Deck(s), Enclosed, Patio(s), Screened
Parking Type Attached Garage, Driveway, On Street
Attached Garage 2
Total Parking Spaces 2
Garage Y
Building
Story 3
Foundation Other
Sewer Public Sewer
Water Public
Architectural Style Colonial, Split Level
Level or Stories 3
Additional Building Above Grade, Below Grade
New Construction N
Schools
Elementary Schools Centennial Lane
Middle Schools Burleigh Manor
High Schools Centennial
School District Howard County Public School System
Others
Senior Community No
Tax ID 1402274469
Ownership Fee Simple
SqFt Source Assessor
Special Listing Condition Standard
Read Less Info
Want to know what your home might be worth? Contact us for a FREE valuation!

Our team is ready to help you sell your home for the highest possible price ASAP

Bought with Lisa E Kittleman • Keller Williams Integrity

"My job is to find and attract mastery-based agents to the office, protect the culture, and make sure everyone is happy! "







