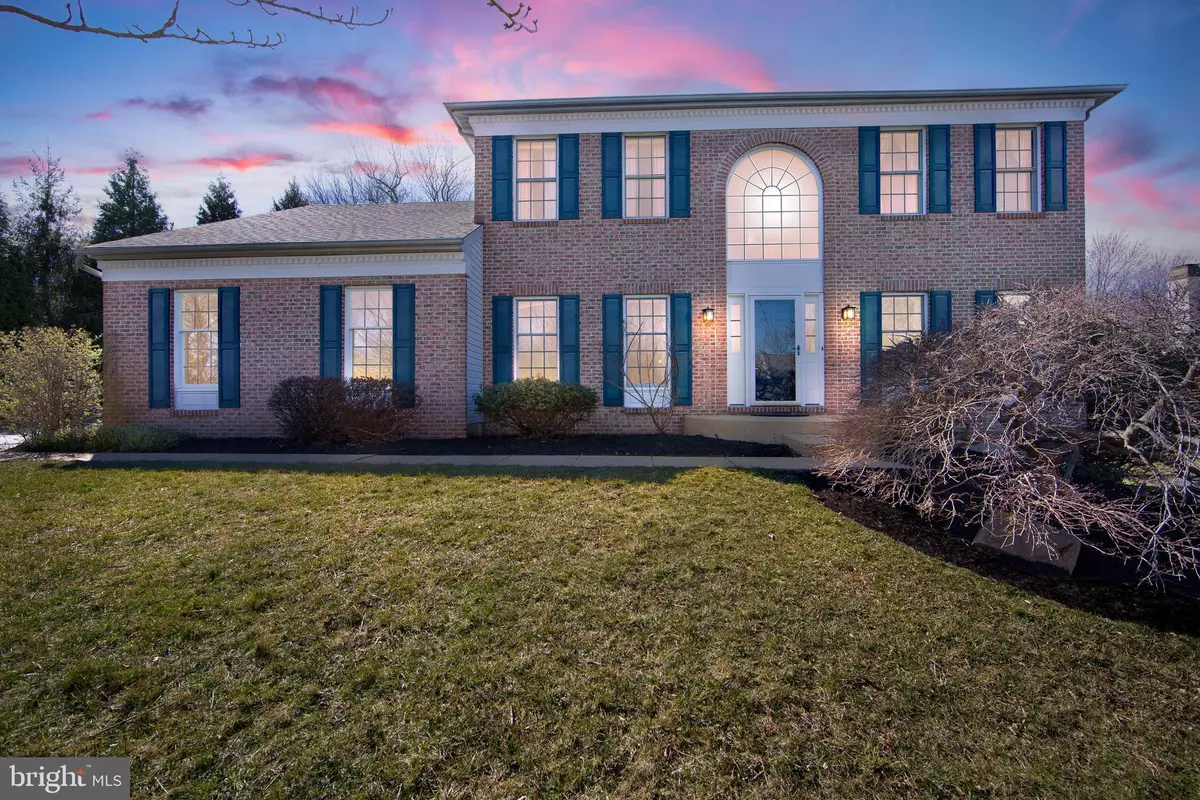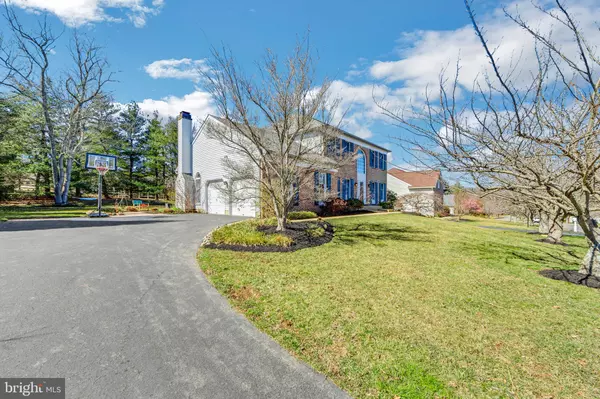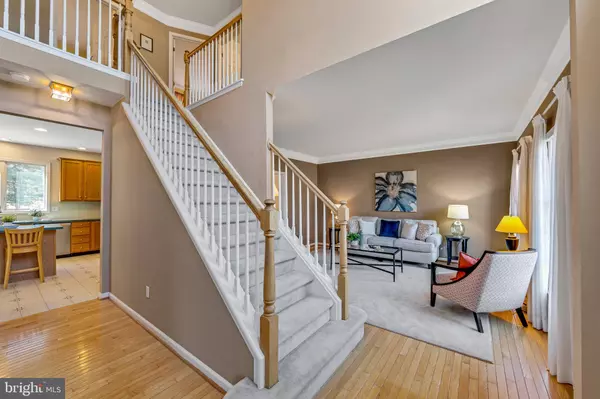$830,000
$825,000
0.6%For more information regarding the value of a property, please contact us for a free consultation.
6 Beds
4 Baths
3,428 SqFt
SOLD DATE : 05/31/2023
Key Details
Sold Price $830,000
Property Type Single Family Home
Sub Type Detached
Listing Status Sold
Purchase Type For Sale
Square Footage 3,428 sqft
Price per Sqft $242
Subdivision Cobblestones At Th
MLS Listing ID PADE2043084
Sold Date 05/31/23
Style Traditional
Bedrooms 6
Full Baths 3
Half Baths 1
HOA Fees $147/qua
HOA Y/N Y
Abv Grd Liv Area 2,528
Originating Board BRIGHT
Year Built 1997
Annual Tax Amount $6,156
Tax Year 2023
Lot Size 0.280 Acres
Acres 0.28
Lot Dimensions 99.00 x 117.00
Property Description
It is your lucky week! What a great opportunity to finally get into Cobblestones At Thornbury, one of the most coveted neighborhoods around! This freshly power washed, classic brick and vinyl siding home has great curb appeal with extensive landscaping, large windows, and turned driveway into the side entry two car garage. The elegant two story Foyer welcomes you with hardwood floors and tons of light. The open concept layout boasts 9 ft. ceilings. A lovely Living Room and large Dining Room with hardwood floors and chair rail are to your right while a great Home Office with double doors, coat closet, and a Half Bath are to your left. The freshly painted Kitchen is bright, with stainless appliances, 42 inch cabinets, double sink, recessed lighting, a nice sized island, workspace, and an extra "greenhouse" builder bump out upgrade, which allows room for a sizable table. The Kitchen opens to the amazing Family Room with vaulted ceiling, a brick, wood burning fireplace and tons of windows! The breakfast area of the Kitchen exits to a huge paver patio and flat back yard with lovely perennial plantings, gardens, and plenty of room for all of your entertaining, relaxing, and play! The Laundry Room is also on the main floor with an abundance of nice cabinetry, a laundry tub and broom closet. Upstairs you'll find hardwood floors throughout all of the bedrooms! The Primary Bedroom is spacious with an impressive walk in closet and a serene Primary Bath with double sinks, stall shower and soaking tub. Three other Bedrooms and a Hall Bath, also with double sinks, complete the upstairs. The finished Basement is where you'll find the surprises and some of what makes this house special and unique! The current owners recently finished the basement and added 2 additional, sizable Bedrooms, both with egress to the outside, and a third Full Bath with double sinks. These rooms raise the Bedroom count to 6 if that is what you want for additional family members and could be used as an inlaw or nanny suite but could also be used for an additional Home Office, Play Room, Home Gym, Craft Room, or whatever else fits your needs! There is also plenty of additional unfinished space for storage and a tankless hot water heater! Roof and air conditioner have been replaced. All of this situated in a beautiful fenced neighborhood with sidewalks, street lights, cul de sacs, an incredible gated, heated and lifeguard staffed, neighborhood pool with rest rooms and showers, a grill, vending machines and ping pong. Next to the pool are two tennis courts and a gaga pit. There is also a peaceful walking trail that borders the community and a neighborhood pond that neighbors can fish in or ice skate on in the winter! There are many annual events that the neighbors host and a very organized HOA. The neighborhood resides in scenic Thornbury Township with amazing parks and farmers markets and close to tons of shopping and restaurants. A part of West Chester School District and Pennwood Elementary, Stetson and Rustin Highschool makes this a great choice! Run!
Location
State PA
County Delaware
Area Thornbury Twp (10444)
Zoning RESIDENTIAL
Rooms
Other Rooms Living Room, Dining Room, Primary Bedroom, Bedroom 2, Bedroom 3, Bedroom 4, Bedroom 5, Kitchen, Family Room, Laundry, Office, Bedroom 6, Bathroom 2, Bathroom 3, Primary Bathroom, Half Bath
Basement Improved, Interior Access, Poured Concrete, Windows, Fully Finished, Connecting Stairway, Other
Interior
Interior Features Breakfast Area, Carpet, Ceiling Fan(s), Chair Railings, Crown Moldings, Dining Area, Family Room Off Kitchen, Flat, Floor Plan - Open, Floor Plan - Traditional, Formal/Separate Dining Room, Kitchen - Eat-In, Kitchen - Island, Kitchen - Table Space, Pantry, Primary Bath(s), Recessed Lighting, Skylight(s), Soaking Tub, Stall Shower, Store/Office, Tub Shower, Walk-in Closet(s), Window Treatments, Wood Floors
Hot Water Natural Gas
Heating Forced Air
Cooling Central A/C
Flooring Carpet, Ceramic Tile, Hardwood, Laminate Plank, Vinyl
Fireplaces Number 1
Fireplaces Type Brick, Mantel(s), Wood
Equipment Built-In Microwave, Dishwasher, Disposal, Dryer - Front Loading, Oven - Self Cleaning, Oven/Range - Gas, Refrigerator, Stainless Steel Appliances, Washer - Front Loading, Water Heater - Tankless
Fireplace Y
Window Features Palladian,Skylights
Appliance Built-In Microwave, Dishwasher, Disposal, Dryer - Front Loading, Oven - Self Cleaning, Oven/Range - Gas, Refrigerator, Stainless Steel Appliances, Washer - Front Loading, Water Heater - Tankless
Heat Source Natural Gas
Laundry Main Floor
Exterior
Exterior Feature Patio(s)
Garage Garage - Side Entry, Garage Door Opener, Inside Access
Garage Spaces 6.0
Amenities Available Common Grounds, Fencing, Jog/Walk Path, Pool - Outdoor, Tennis Courts, Water/Lake Privileges
Waterfront N
Water Access N
View Garden/Lawn, Trees/Woods
Roof Type Shingle
Accessibility 2+ Access Exits
Porch Patio(s)
Parking Type Attached Garage, Driveway
Attached Garage 2
Total Parking Spaces 6
Garage Y
Building
Lot Description Adjoins - Open Space, Backs - Open Common Area, Backs to Trees, Front Yard, Rear Yard, SideYard(s), Vegetation Planting
Story 2
Foundation Other
Sewer Public Sewer
Water Public
Architectural Style Traditional
Level or Stories 2
Additional Building Above Grade, Below Grade
New Construction N
Schools
Elementary Schools Penn Wood
Middle Schools Stetson
High Schools West Chester Bayard Rustin
School District West Chester Area
Others
HOA Fee Include Common Area Maintenance,Pool(s),Recreation Facility,Other
Senior Community No
Tax ID 44-00-00061-60
Ownership Fee Simple
SqFt Source Assessor
Security Features Main Entrance Lock,Smoke Detector
Special Listing Condition Standard
Read Less Info
Want to know what your home might be worth? Contact us for a FREE valuation!

Our team is ready to help you sell your home for the highest possible price ASAP

Bought with Cheryl Jacobs • Keller Williams Real Estate -Exton

"My job is to find and attract mastery-based agents to the office, protect the culture, and make sure everyone is happy! "







