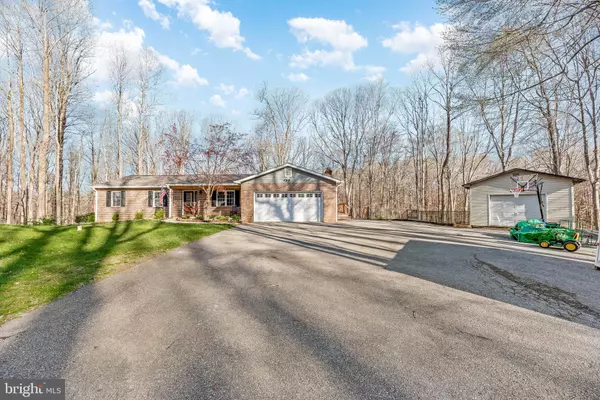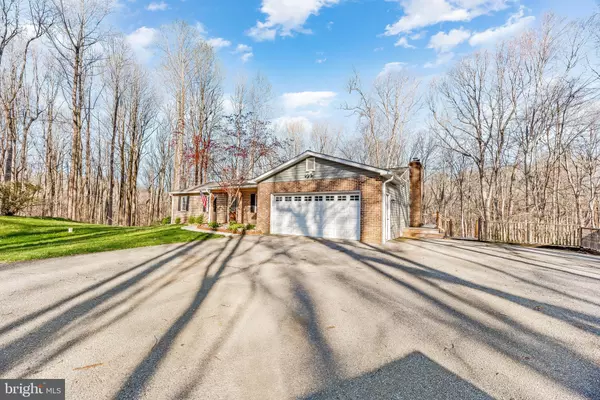$602,144
$602,144
For more information regarding the value of a property, please contact us for a free consultation.
5 Beds
3 Baths
3,034 SqFt
SOLD DATE : 05/26/2023
Key Details
Sold Price $602,144
Property Type Single Family Home
Sub Type Detached
Listing Status Sold
Purchase Type For Sale
Square Footage 3,034 sqft
Price per Sqft $198
Subdivision Lake Karylbrook
MLS Listing ID MDCA2010816
Sold Date 05/26/23
Style Ranch/Rambler
Bedrooms 5
Full Baths 3
HOA Fees $4/ann
HOA Y/N Y
Abv Grd Liv Area 1,584
Originating Board BRIGHT
Year Built 1987
Annual Tax Amount $4,737
Tax Year 2022
Lot Size 7.210 Acres
Acres 7.21
Property Description
FULLY REMODELED!!! This Amazing 5 Bedroom 3 Bathroom Brick Front Rambler Boasts over 3000 Finished SQFT on a PRIVATE 7.21 Acre Lot! Home was completely remodeled in 2020 to include the Windows/Doors, HVAC, Architectural Roof, Siding, MASSIVE DECK/Patio, Fire Pit, & All Interior Finishes! This home is practically brand new! A long private drive leads you to a very large blacktop parking area which provides access to the attached 2-Car Garage, a large Storage Shed w/ a Roll Up Door, & a small deck that steps down to the back yard. A small covered porch greets you as you enter through the Gorgeous Front Door! A nicely sized foyer opens into the open family room / kitchen / dining room which are highlighted by vaulted ceilings, recessed/updated lighting, & gorgeous oak floors! The custom kitchen is equipped with custom 2-tone cabinets, quartz countertops, upgraded black stainless appliances, a seating island, & a large farmhouse sink! The dining room can house a table for 12 easily and is home to a very homey wood burning stove which can heat the entire home! The large full glass french door provides access to the back deck which runs the full length of the home! Just down the hall you will find 3 nicely sized bedrooms, one of which is the primary suite which has an attached bath that has been upgraded with a double sink vanity w/ a quartz top, tile flooring, & a custom tiled shower! The hall bathroom serves the remainder of the main floor and is equally impressive with a custom vanity, tile floor & subway tile shower walls. The lower level is home to a rec room larger than some houses which has a wet bar w/ room for a full sized fridge, bedrooms 4&5, another impressive full bath, 2 storage areas, & french doors that lead to a nicely sized patio w/ a hot tub! The back yard is one of a kind with a gorgeous natural view through the trees down to the creek! Plenty of room out back for outdoor entertaining/activities! ***$50 HOA is Voluntary*** Neighborhood has a private pond with a dock! Minutes to all that Chesapeake Beach/North Beach has to offer! Great commute to DC/Andrews AFB! This home is truly one of a kind and if you are looking for something close to new construction this is it! Don't miss out on this opportunity and set up a showing ASAP!
Location
State MD
County Calvert
Zoning A
Rooms
Other Rooms Living Room, Dining Room, Primary Bedroom, Bedroom 2, Bedroom 3, Bedroom 4, Kitchen, Game Room, Family Room, Bedroom 1, Laundry, Storage Room, Bathroom 3
Basement Connecting Stairway, Rear Entrance, Walkout Level, Daylight, Full, Fully Finished
Main Level Bedrooms 3
Interior
Interior Features Dining Area, Combination Kitchen/Living, Entry Level Bedroom, Chair Railings, Window Treatments, Primary Bath(s), WhirlPool/HotTub, Wood Floors, Recessed Lighting, Floor Plan - Traditional
Hot Water Electric
Heating Heat Pump(s)
Cooling Ceiling Fan(s), Central A/C, Heat Pump(s)
Flooring Wood, Luxury Vinyl Plank, Ceramic Tile
Fireplaces Number 1
Fireplaces Type Mantel(s), Screen
Equipment Dishwasher, Dryer - Front Loading, Exhaust Fan, Icemaker, Microwave, Oven - Self Cleaning, Oven/Range - Electric, Surface Unit, Washer - Front Loading, Water Heater
Fireplace Y
Window Features Double Pane,Insulated,Screens
Appliance Dishwasher, Dryer - Front Loading, Exhaust Fan, Icemaker, Microwave, Oven - Self Cleaning, Oven/Range - Electric, Surface Unit, Washer - Front Loading, Water Heater
Heat Source Electric
Exterior
Exterior Feature Deck(s)
Garage Garage Door Opener, Garage - Front Entry
Garage Spaces 8.0
Utilities Available Cable TV Available, Phone Available
Amenities Available Common Grounds, Water/Lake Privileges
Waterfront N
Water Access Y
Water Access Desc Boat - Non Powered Only,Canoe/Kayak,Fishing Allowed,No Personal Watercraft (PWC),Private Access
View Creek/Stream, Trees/Woods
Roof Type Architectural Shingle
Accessibility None
Porch Deck(s)
Parking Type Driveway, Attached Garage
Attached Garage 2
Total Parking Spaces 8
Garage Y
Building
Lot Description Flag, Trees/Wooded, Secluded
Story 2
Foundation Slab, Block
Sewer On Site Septic
Water Well
Architectural Style Ranch/Rambler
Level or Stories 2
Additional Building Above Grade, Below Grade
Structure Type Dry Wall,Cathedral Ceilings
New Construction N
Schools
School District Calvert County Public Schools
Others
Pets Allowed Y
Senior Community No
Tax ID 0503089436
Ownership Fee Simple
SqFt Source Assessor
Special Listing Condition Standard
Pets Description No Pet Restrictions
Read Less Info
Want to know what your home might be worth? Contact us for a FREE valuation!

Our team is ready to help you sell your home for the highest possible price ASAP

Bought with Erika Williams • Keller Williams Preferred Properties

"My job is to find and attract mastery-based agents to the office, protect the culture, and make sure everyone is happy! "







