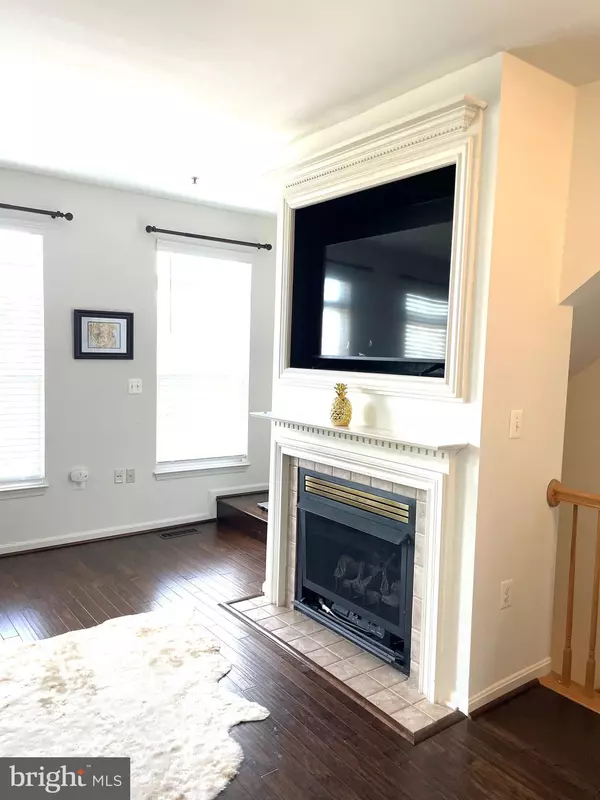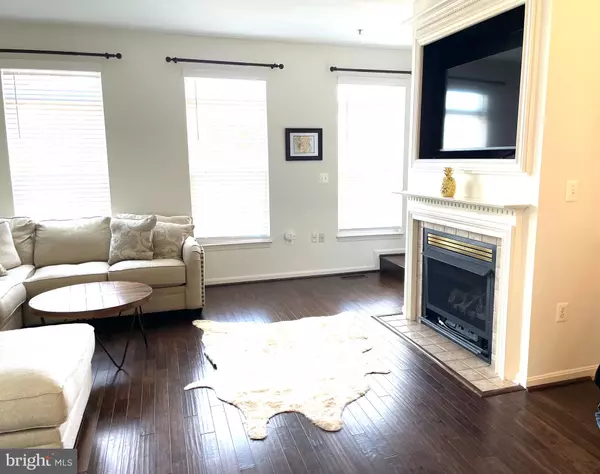$310,000
$314,900
1.6%For more information regarding the value of a property, please contact us for a free consultation.
2 Beds
3 Baths
1,769 SqFt
SOLD DATE : 05/31/2023
Key Details
Sold Price $310,000
Property Type Condo
Sub Type Condo/Co-op
Listing Status Sold
Purchase Type For Sale
Square Footage 1,769 sqft
Price per Sqft $175
Subdivision High View At Hunt Valley
MLS Listing ID MDBC2062748
Sold Date 05/31/23
Style Traditional
Bedrooms 2
Full Baths 2
Half Baths 1
Condo Fees $568/mo
HOA Y/N N
Abv Grd Liv Area 1,769
Originating Board BRIGHT
Year Built 2004
Annual Tax Amount $3,894
Tax Year 2022
Property Description
Welcome Home to the Premier Community of High View at Hunt Valley! Resort Style living in the heart of Baltimore County. This Beautifully updated and appointed Townhome boasts Hardwood Floors throughout, Stainless Steel Appliances, Granite Countertops, an Open Floor Plan, a Gas Fireplace, two Ensuite Bedrooms with Double Vanities each, Two Large Walk In Closets, A Soaking Tub, A Sliding Door to Porch, Washer/Dryer on main level, Ceiling Fans, Sprinkler system and Two Car Attached Garage with Remote and Keypad! There is also a Den/Office/Guest space (some residents use as third bedroom) which has tons of natural light.
This townhome is located in one of Baltimore Counties only Resort Style Communities with countless amenities for its residents. Amenities include: A Huge Pool, State of the art and fully equipped Gym, Library, Movie Theater, Cafe, Tennis Courts, conference Room for Residents and a Full time staff person to receive packages and assist residents if needed.
The community is rich with social activities including: Ravens Game Day events in the Movie Theater, Book Club, Social Hours at the Pool and in the Club House as well as various clubs arranged by residents.
Convenience to Shopping, Dining, Major Roadways, the NCR Trail, Oregon Ridge, Shawan Downs and The Scenic Beauty of Hunt Valley Horse Country. Make an appointment today! Owner is a licensed Realtor.
Location
State MD
County Baltimore
Zoning RES
Interior
Interior Features Ceiling Fan(s), Floor Plan - Open, Sprinkler System, Wood Floors
Hot Water Electric
Heating Forced Air
Cooling Central A/C
Equipment Built-In Microwave, Dishwasher, Disposal, Dryer, Icemaker, Oven/Range - Electric, Refrigerator, Stainless Steel Appliances
Appliance Built-In Microwave, Dishwasher, Disposal, Dryer, Icemaker, Oven/Range - Electric, Refrigerator, Stainless Steel Appliances
Heat Source Natural Gas
Exterior
Garage Garage - Rear Entry
Garage Spaces 2.0
Amenities Available Club House, Common Grounds, Exercise Room, Fitness Center, Library, Meeting Room, Picnic Area, Pool - Outdoor, Tennis Courts, Other
Waterfront N
Water Access N
Accessibility None
Parking Type Attached Garage
Attached Garage 2
Total Parking Spaces 2
Garage Y
Building
Story 3
Foundation Other
Sewer Public Sewer
Water Public
Architectural Style Traditional
Level or Stories 3
Additional Building Above Grade, Below Grade
New Construction N
Schools
School District Baltimore County Public Schools
Others
Pets Allowed Y
HOA Fee Include Common Area Maintenance,Health Club,Lawn Maintenance,Trash,Snow Removal,Pool(s),Recreation Facility
Senior Community No
Tax ID 04082400007873
Ownership Condominium
Special Listing Condition Standard
Pets Description Size/Weight Restriction, Number Limit, Dogs OK, Cats OK
Read Less Info
Want to know what your home might be worth? Contact us for a FREE valuation!

Our team is ready to help you sell your home for the highest possible price ASAP

Bought with Jillian Washington • Krauss Real Property Brokerage

"My job is to find and attract mastery-based agents to the office, protect the culture, and make sure everyone is happy! "







