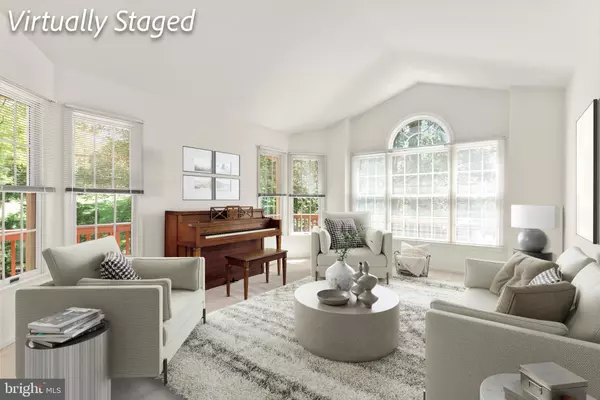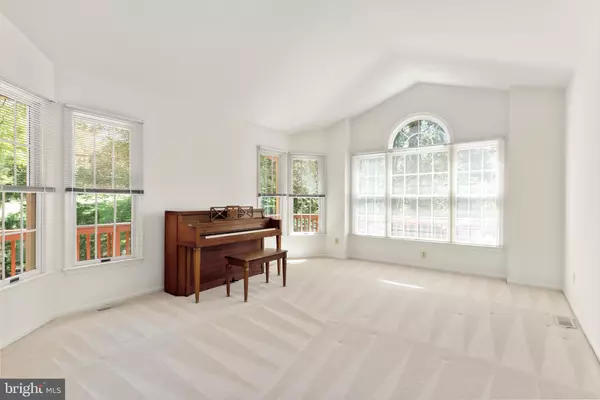$617,500
$595,000
3.8%For more information regarding the value of a property, please contact us for a free consultation.
3 Beds
3 Baths
2,656 SqFt
SOLD DATE : 06/01/2023
Key Details
Sold Price $617,500
Property Type Single Family Home
Sub Type Detached
Listing Status Sold
Purchase Type For Sale
Square Footage 2,656 sqft
Price per Sqft $232
Subdivision Heritage Harbour
MLS Listing ID MDAA2056944
Sold Date 06/01/23
Style Other
Bedrooms 3
Full Baths 3
HOA Fees $160/mo
HOA Y/N Y
Abv Grd Liv Area 2,536
Originating Board BRIGHT
Year Built 1992
Annual Tax Amount $5,760
Tax Year 2023
Lot Size 0.273 Acres
Acres 0.27
Property Description
Unique setting with private front door and pastoral view of forest and meadow. This 3 bedroom, 3 full bath home features living room, separate dining room, large kitchen with breakfast bar and 2 story family room with gas fireplace and access to deck. Enjoy the privacy of your spacious deck. Primary suite, 2nd bedroom and 2nd full bath on main level. Third bedroom and 3rd full bath on upper level with loft area overlooking family room. Full basement partially finished with walkout to backyard, 2 car garage. Updates include: Roof and gutters with leaf guards (2012), Furnace, AC, hot water heater, refrigerator (2015), microwave (2020), garbage disposal (2023). Lots of amenities in the 55+ Community of Heritage Harbour. All buyers pay one time rec fee of $2,075 to Heritage Harbour at settlement. Conveniently located to Baltimore, MD and Washington, D.C.
Location
State MD
County Anne Arundel
Zoning R2
Rooms
Other Rooms Living Room, Dining Room, Bedroom 2, Bedroom 3, Kitchen, Family Room, Bedroom 1, Laundry, Loft, Bathroom 1, Bathroom 2, Bathroom 3, Bonus Room
Basement Full, Partially Finished, Walkout Level, Rear Entrance
Main Level Bedrooms 2
Interior
Interior Features Carpet, Ceiling Fan(s), Central Vacuum, Entry Level Bedroom, Family Room Off Kitchen, Floor Plan - Open, Formal/Separate Dining Room, Skylight(s), Walk-in Closet(s), Wood Floors
Hot Water Natural Gas
Heating Forced Air
Cooling Ceiling Fan(s), Central A/C
Fireplaces Number 1
Fireplaces Type Fireplace - Glass Doors, Gas/Propane, Mantel(s)
Equipment Built-In Microwave, Dishwasher, Disposal, Dryer, Icemaker, Refrigerator, Stove, Trash Compactor, Washer, Water Heater
Fireplace Y
Appliance Built-In Microwave, Dishwasher, Disposal, Dryer, Icemaker, Refrigerator, Stove, Trash Compactor, Washer, Water Heater
Heat Source Natural Gas
Laundry Main Floor
Exterior
Exterior Feature Deck(s)
Parking Features Garage - Front Entry, Garage Door Opener
Garage Spaces 4.0
Utilities Available Natural Gas Available
Amenities Available Club House, Community Center, Exercise Room, Fitness Center, Game Room, Golf Course Membership Available, Library, Pier/Dock, Pool - Indoor, Pool - Outdoor, Retirement Community, Tennis Courts, Transportation Service
Water Access Y
View Trees/Woods
Accessibility Other
Porch Deck(s)
Attached Garage 2
Total Parking Spaces 4
Garage Y
Building
Lot Description Backs to Trees, Cul-de-sac
Story 3
Foundation Concrete Perimeter, Slab
Sewer Public Sewer
Water Public
Architectural Style Other
Level or Stories 3
Additional Building Above Grade, Below Grade
Structure Type 2 Story Ceilings,Vaulted Ceilings
New Construction N
Schools
School District Anne Arundel County Public Schools
Others
HOA Fee Include Pool(s),Reserve Funds,Common Area Maintenance
Senior Community Yes
Age Restriction 55
Tax ID 020289290054462
Ownership Fee Simple
SqFt Source Assessor
Acceptable Financing Cash, Conventional, FHA, VA
Listing Terms Cash, Conventional, FHA, VA
Financing Cash,Conventional,FHA,VA
Special Listing Condition Standard
Read Less Info
Want to know what your home might be worth? Contact us for a FREE valuation!

Our team is ready to help you sell your home for the highest possible price ASAP

Bought with Ashley Elizabeth Earle • TTR Sotheby's International Realty
"My job is to find and attract mastery-based agents to the office, protect the culture, and make sure everyone is happy! "







