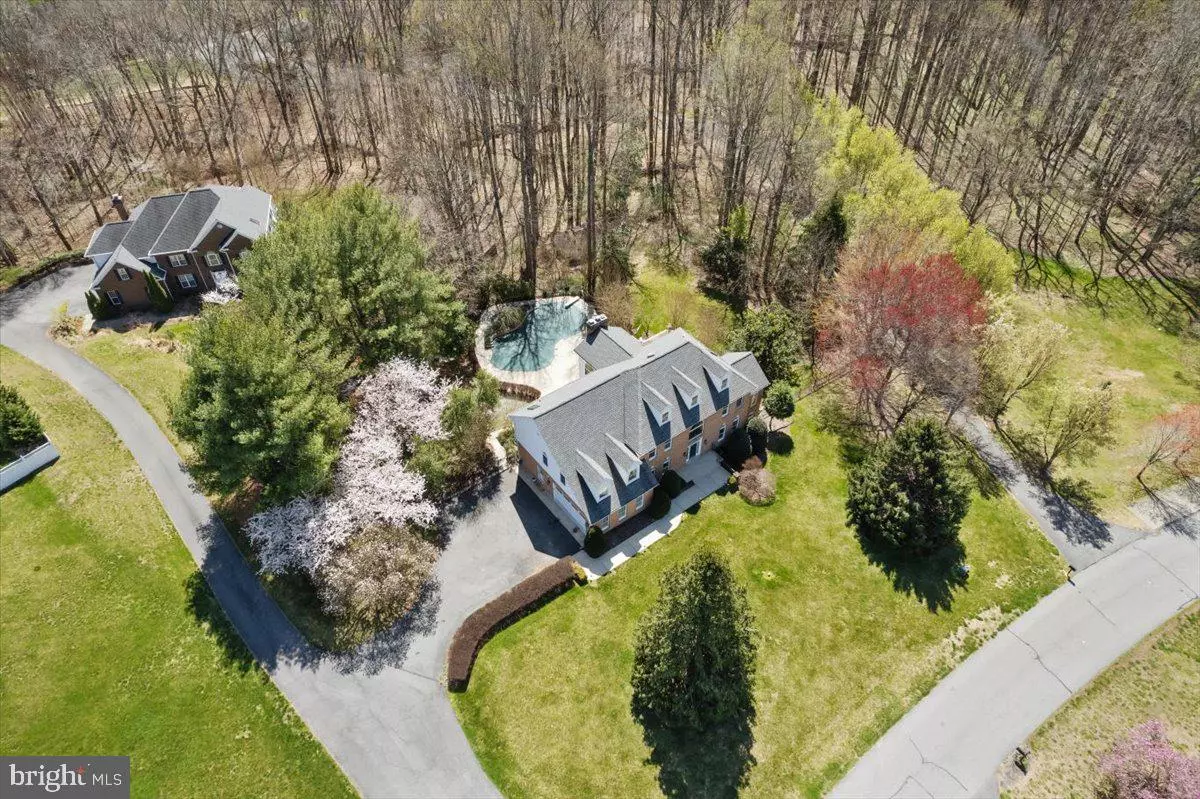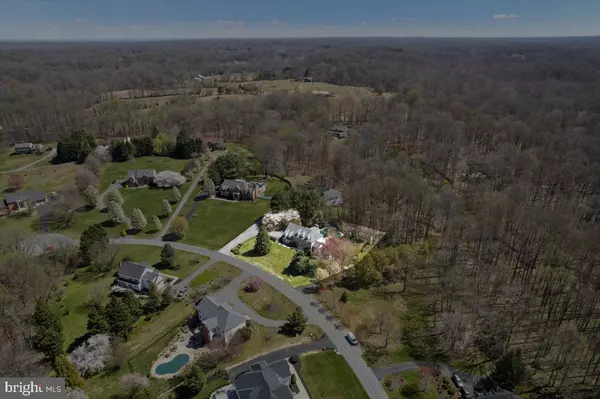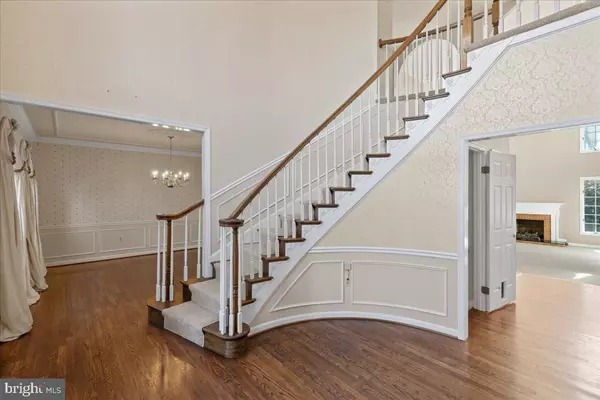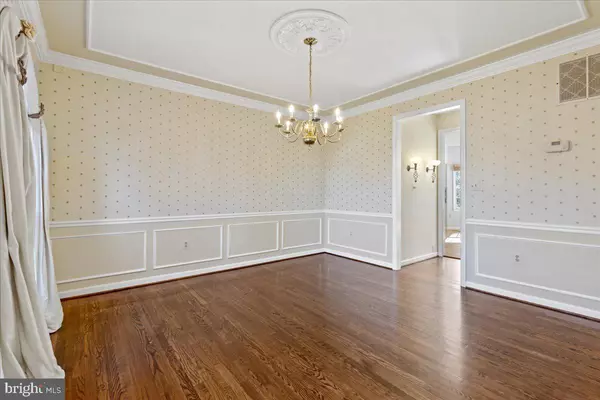$879,000
$889,000
1.1%For more information regarding the value of a property, please contact us for a free consultation.
5 Beds
4 Baths
5,400 SqFt
SOLD DATE : 06/02/2023
Key Details
Sold Price $879,000
Property Type Single Family Home
Sub Type Detached
Listing Status Sold
Purchase Type For Sale
Square Footage 5,400 sqft
Price per Sqft $162
Subdivision Dunleigh
MLS Listing ID MDCA2010720
Sold Date 06/02/23
Style Colonial
Bedrooms 5
Full Baths 3
Half Baths 1
HOA Fees $16/ann
HOA Y/N Y
Abv Grd Liv Area 3,587
Originating Board BRIGHT
Year Built 1989
Annual Tax Amount $7,410
Tax Year 2023
Lot Size 1.200 Acres
Acres 1.2
Property Description
***BRAND NEW PRICE! PRICED BELOW MARKET VALUE*** Now is your chance to own a stunning home in one of Calvert County's most prestigious neighborhoods…sought-after Dunleigh. It is a rarity that homes in this community come available because once you are here, you will not want to leave! In addition to the impressive neighborhood, 2870 Dunleigh Drive is just as remarkable! The striking brick façade & extensive landscaping welcomes you home. Walking inside you are greeted with a grand, two-story foyer and curved staircase! Plenty of windows to bring in natural light to all rooms & the private office space, with custom built-in cabinetry, is your ideal work from home area. The separate dining room with beautiful crown molding is ready to host all your events, evening dinners or holidays. Walking into the rear of the home you will be in awe of the wide-open view of the kitchen to the double living rooms with again, tons of windows bringing in natural light. The kitchen has stainless steel appliances, a double oven, granite counters, plenty of cabinetry, a view of the stunning backyard and access to the mudroom/laundry room that is finished with a clothes steamer!! Looking for a second office, craft room or sunroom? This home offers just that! This is the ideal entertaining house for many reasons but a main one is the large pool with an extensive patio that gives all the room for lounging, crab feasts and the upcoming summer BBQ's – especially backing to the woods for the utmost privacy!
Upstairs you will find an overlook into the grand, 2 story living room,4 generously sized bedrooms and 2 full bathrooms. The owners suite is one you have always dreamt of – a large bedroom, multiple closets with a dressing area, huge bathroom with a giant soaking tub and double sinks. Looking for a second living space for guests or permanent guests? The basement is finished with a large living area, full kitchen, walk-in pantry, access to storage rooms and a built-in shed, fireplace and so much more! It's another whole house in this basement! This house is truly one of a kind and ready for its next owner! If you are looking to be as far north of Calvert County as possible, this is where you will want to be! A quick drive to Annapolis, Washington DC and Joint Base Andrews!
Location
State MD
County Calvert
Zoning A
Rooms
Basement Fully Finished, Outside Entrance
Interior
Hot Water Electric
Heating Heat Pump(s)
Cooling Central A/C
Fireplaces Number 2
Furnishings No
Fireplace Y
Heat Source Electric
Exterior
Exterior Feature Patio(s)
Parking Features Garage - Side Entry
Garage Spaces 2.0
Water Access N
View Street, Trees/Woods
Accessibility None
Porch Patio(s)
Attached Garage 2
Total Parking Spaces 2
Garage Y
Building
Lot Description Landscaping
Story 3
Foundation Slab
Sewer On Site Septic
Water Well
Architectural Style Colonial
Level or Stories 3
Additional Building Above Grade, Below Grade
New Construction N
Schools
Elementary Schools Mount Harmony
Middle Schools Northern
High Schools Northern
School District Calvert County Public Schools
Others
Senior Community No
Tax ID 0503128261
Ownership Fee Simple
SqFt Source Assessor
Horse Property N
Special Listing Condition Standard
Read Less Info
Want to know what your home might be worth? Contact us for a FREE valuation!

Our team is ready to help you sell your home for the highest possible price ASAP

Bought with Gilbert E Poudrier Jr. • TTR Sotheby's International Realty
"My job is to find and attract mastery-based agents to the office, protect the culture, and make sure everyone is happy! "







