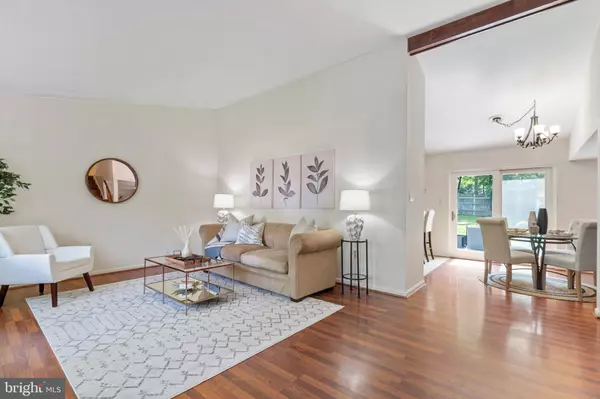$631,251
$530,000
19.1%For more information regarding the value of a property, please contact us for a free consultation.
4 Beds
3 Baths
1,864 SqFt
SOLD DATE : 06/01/2023
Key Details
Sold Price $631,251
Property Type Single Family Home
Sub Type Detached
Listing Status Sold
Purchase Type For Sale
Square Footage 1,864 sqft
Price per Sqft $338
Subdivision Treeside
MLS Listing ID VAFX2126738
Sold Date 06/01/23
Style Split Level
Bedrooms 4
Full Baths 3
HOA Y/N N
Abv Grd Liv Area 1,240
Originating Board BRIGHT
Year Built 1983
Annual Tax Amount $7,811
Tax Year 2023
Lot Size 10,000 Sqft
Acres 0.23
Property Description
Introducing 1040 Jeff Ryan Dr, a charming and delightful residence nestled in the sought-after community of Treeside in Herndon, VA with NO HOA! This home presents an incredible opportunity for first-time homebuyers, investors, or those seeking an affordable option for a DETACHED home with a fantastic, fenced-in yard in a prime location. With its awesome potential and convenient setting, this property is a hidden gem waiting for its new owners to unlock its true beauty!
Enter through the front door into a large living area that opens to the upper level, as well as the kitchen and dining area. Stainless steel appliances in this well-spaced kitchen adorn the peninsula countertops and built in desk/bar area. Eat-in at the bar or open to the dining area - there are plenty of spaces for dining. Or head outside for some alfresco dining! The kitchen/dining area opens to not 1, but 2, outdoor deck and patio/porch areas. New power washing and paint have enlivened these outdoor areas open to a beautiful and flat backyard that is fully fenced. 3 steps down from the kitchen/dining area is another family / recreation room with plenty of space for fun and function. The roof covered patio/porch has an entrance off this room. On the other side of this room is a 4th bedroom - perfect for an office or a bonus room of any sort. The washer and dryer are conveniently located off this area, along with a full bathroom for guests.
Upstairs you'll find a huge primary suite with ensuite bathroom. A brand new ceiling fan will keep you cool, and you'll surely love the wall of closet space! There are 2 other large bedrooms and another full bathroom up here for everyone's comfort. Hardwood floors are throughout the entire home!
The location of 1040 Jeff Ryan Dr is second to none. Enjoy the tranquility of a residential neighborhood while still being within close proximity to a wealth of amenities. Take a leisurely stroll to nearby parks and recreational areas, including the W&OD trail or the Herndon Centennial Golf Course, where you can enjoy the natural beauty and unwind after a long day. The neighborhood also offers easy access to major highways and public transportation, making commuting a breeze.
While you may wish to make some cosmetic updates (or not!), the big ticket items are done for you! NEW WINDOWS 2011-12; NEW ROOF SHINGLES 2013; NEW HVAC 2013; NEW DRIVEWAY 2021!
Don't miss out on this affordable gem in Herndon, VA! Embrace the chance to transform this house into your dream home or seize a promising investment opportunity. Act now and make 1040 Jeff Ryan Dr your own piece of real estate gold! DON'T FORGET TO CHECK OUT THE VIDEO TOUR!
Location
State VA
County Fairfax
Zoning R-10
Rooms
Other Rooms Living Room, Dining Room, Primary Bedroom, Bedroom 2, Bedroom 3, Bedroom 4, Kitchen, Family Room
Basement Walkout Level, Fully Finished
Interior
Interior Features Floor Plan - Open, Family Room Off Kitchen, Kitchen - Eat-In, Wood Floors
Hot Water Electric
Heating Central, Forced Air
Cooling Central A/C
Equipment Stainless Steel Appliances, Refrigerator, Icemaker, Built-In Microwave, Oven/Range - Electric, Dishwasher, Disposal, Washer, Dryer
Appliance Stainless Steel Appliances, Refrigerator, Icemaker, Built-In Microwave, Oven/Range - Electric, Dishwasher, Disposal, Washer, Dryer
Heat Source Electric
Exterior
Exterior Feature Deck(s), Porch(es)
Garage Spaces 2.0
Fence Rear
Utilities Available Electric Available, Water Available, Sewer Available
Waterfront N
Water Access N
Accessibility None
Porch Deck(s), Porch(es)
Parking Type Driveway
Total Parking Spaces 2
Garage N
Building
Story 2
Foundation Slab
Sewer Public Sewer
Water Public
Architectural Style Split Level
Level or Stories 2
Additional Building Above Grade, Below Grade
New Construction N
Schools
Elementary Schools Clearview
Middle Schools Herndon
High Schools Herndon
School District Fairfax County Public Schools
Others
Senior Community No
Tax ID 0103 14 0016
Ownership Fee Simple
SqFt Source Assessor
Acceptable Financing Cash, Conventional, FHA, VA
Listing Terms Cash, Conventional, FHA, VA
Financing Cash,Conventional,FHA,VA
Special Listing Condition Standard
Read Less Info
Want to know what your home might be worth? Contact us for a FREE valuation!

Our team is ready to help you sell your home for the highest possible price ASAP

Bought with Roxanne M Winfrey • Real Broker, LLC - McLean

"My job is to find and attract mastery-based agents to the office, protect the culture, and make sure everyone is happy! "







