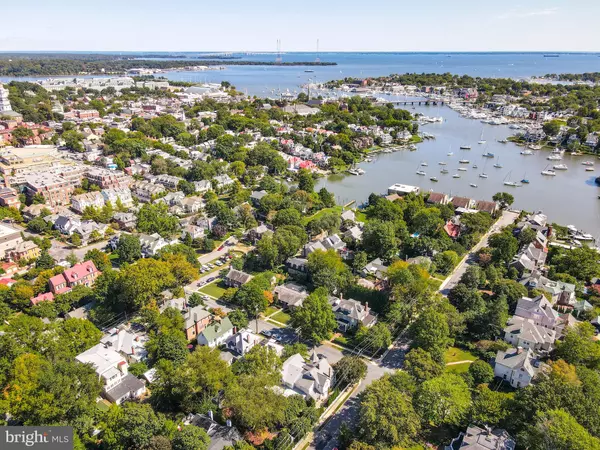$1,695,000
$1,595,000
6.3%For more information regarding the value of a property, please contact us for a free consultation.
4 Beds
4 Baths
2,897 SqFt
SOLD DATE : 06/02/2023
Key Details
Sold Price $1,695,000
Property Type Single Family Home
Sub Type Detached
Listing Status Sold
Purchase Type For Sale
Square Footage 2,897 sqft
Price per Sqft $585
Subdivision Murray Hill
MLS Listing ID MDAA2054572
Sold Date 06/02/23
Style Mid-Century Modern,Ranch/Rambler
Bedrooms 4
Full Baths 4
HOA Y/N N
Abv Grd Liv Area 1,997
Originating Board BRIGHT
Year Built 1954
Annual Tax Amount $15,642
Tax Year 2023
Lot Size 10,800 Sqft
Acres 0.25
Property Description
This mid-century modern brick home is a unique find in the coveted Murray Hill community of downtown Annapolis. Enter to find expansive one level living and a finished walk out basement featuring an in-law/au pair suite with a separate entry. The property also features a large yard and driveway, with parking for up to 6 cars. All of this within a 5 minute walk to the heart of downtown Annapolis and several street end parks providing water access to Spa Creek.
The double door entry leads to a foyer and expansive living room with crown molding, recessed lighting and a gas fireplace with a stacked stone surround. The dining room has french doors leading to a large fully screened back porch, the perfect hang out space for entertaining family and friends. The kitchen with classic white cabinetry, granite countertop and a timeless subway tile backsplash overlooks the screened porch. The original divided casement windows provide mid century character and plenty of natural light. Oak hardwood floors are found throughout the main living areas, and the original solid wood doors add to the unique character of this home.
The bright main level primary bedroom features an en-suite bathroom and very large closet space. Two other bedrooms on the main level have large windows overlooking the backyard and share a hall bathroom.
The basement level offers a recreation room and full bathroom, and an expansive laundry room with potential to enlarge and reconfigure the current space. The in-law/au-pair suite has both interior access from the basement, and a separate exterior entry on the side of the home allowing for ground level entry access. This charming apartment features an open concept living space with an adorable white kitchen, quartz countertops and stainless steel appliances. The basement still has a significant portion of unfinished space providing ample room for storage. The home also features a walk up attic with full interior staircase that provides even more storage, and the option to consider expanding the home if desired.
The driveway provides parking for up to 6 cars with a covered parking area along the rear of the home. A custom shed houses gardening tools, bikes and other toys.
Murray Hill is a quiet walkable community within a few minutes of Main Street Annapolis and many nearby restaurants and shops. Kayaks and paddle boards can be put in at any of the street end public docks, and residents may apply for city mooring ball permits in Spa Creek and other nearby creeks as well.
Location
State MD
County Anne Arundel
Zoning RESIDENTIAL
Rooms
Other Rooms Living Room, Dining Room, Primary Bedroom, Bedroom 2, Bedroom 3, Kitchen, Family Room, Basement, Foyer, Bedroom 1, In-Law/auPair/Suite, Laundry, Bathroom 1, Bathroom 2, Bathroom 3, Primary Bathroom, Screened Porch
Basement Connecting Stairway, Partially Finished, Rear Entrance, Side Entrance, Walkout Level, Windows, Interior Access
Main Level Bedrooms 3
Interior
Interior Features Wood Floors, Crown Moldings, Window Treatments, Walk-in Closet(s), Recessed Lighting, Floor Plan - Traditional, Entry Level Bedroom, Primary Bath(s)
Hot Water Natural Gas
Heating Forced Air
Cooling Central A/C
Flooring Hardwood, Carpet
Fireplaces Number 1
Fireplaces Type Gas/Propane, Stone, Mantel(s)
Equipment Built-In Microwave, Dishwasher, Oven/Range - Gas, Refrigerator, Disposal, Stainless Steel Appliances, Washer - Front Loading, Dryer - Front Loading, Water Heater
Fireplace Y
Window Features Casement
Appliance Built-In Microwave, Dishwasher, Oven/Range - Gas, Refrigerator, Disposal, Stainless Steel Appliances, Washer - Front Loading, Dryer - Front Loading, Water Heater
Heat Source Natural Gas
Laundry Basement
Exterior
Exterior Feature Porch(es), Screened
Garage Spaces 7.0
Fence Partially
Utilities Available Cable TV, Natural Gas Available, Electric Available, Phone Available
Waterfront N
Water Access N
Roof Type Slate
Accessibility None
Porch Porch(es), Screened
Parking Type Driveway, Attached Carport
Total Parking Spaces 7
Garage N
Building
Story 1
Foundation Block
Sewer Public Sewer
Water Public
Architectural Style Mid-Century Modern, Ranch/Rambler
Level or Stories 1
Additional Building Above Grade, Below Grade
New Construction N
Schools
School District Anne Arundel County Public Schools
Others
Senior Community No
Tax ID 020600005920700
Ownership Fee Simple
SqFt Source Assessor
Special Listing Condition Standard
Read Less Info
Want to know what your home might be worth? Contact us for a FREE valuation!

Our team is ready to help you sell your home for the highest possible price ASAP

Bought with Karen M Nye • Long & Foster Real Estate, Inc.

"My job is to find and attract mastery-based agents to the office, protect the culture, and make sure everyone is happy! "







