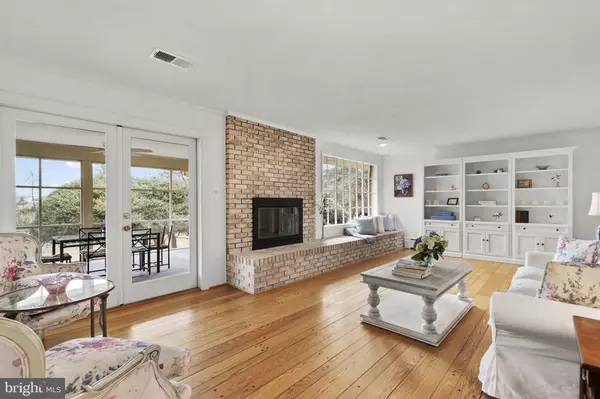$1,075,000
$1,100,000
2.3%For more information regarding the value of a property, please contact us for a free consultation.
5 Beds
3 Baths
4,578 SqFt
SOLD DATE : 06/05/2023
Key Details
Sold Price $1,075,000
Property Type Single Family Home
Sub Type Detached
Listing Status Sold
Purchase Type For Sale
Square Footage 4,578 sqft
Price per Sqft $234
Subdivision Glen Hills
MLS Listing ID MDMC2085160
Sold Date 06/05/23
Style Raised Ranch/Rambler
Bedrooms 5
Full Baths 3
HOA Y/N N
Abv Grd Liv Area 2,478
Originating Board BRIGHT
Year Built 1962
Annual Tax Amount $9,076
Tax Year 2022
Lot Size 1.239 Acres
Acres 1.24
Property Description
Welcome to 13567 Glen Mill Road, an updated and sun-filled 5 Bedroom and 3 Bath Rambler in the beautiful Glen Hills neighborhood where wooded vistas abound. Ideally set on a large 1.23 acre lot, this home has an incredible private, spacious yard that boasts coveted views. With approximately 4580 total square feet, this 2 level home has a wonderful layout that encompasses generous principal rooms, a renovated kitchen, three renovated bathrooms, 3 large main floor bedrooms and 2 large lower level bedrooms. Entering the home, the slate foyer opens to the large living room with a picture window, warmed by a brick fireplace, and flows easily into the spacious dining room for elegant entertaining, as well as the chefs kitchen and a relaxing screened porch and verdant yard. The renovated kitchen has views of the backyard and is complete with granite countertops, a center island, breakfast room, stainless steel appliances, custom cabinetry and back yard access. Well laid out, the main level boasts spacious bedrooms, including the primary bedroom with two closets and a large ensuite bath with double sinks, large shower and soaking tub, as well as two large bedrooms that share an updated hallway bathroom. The walk-out lower level, bright with several windows, boasts a sizable recreation room, 2 large bedrooms (also perfect for offices- a perfect quiet space) , a renovated full bath as well as incredible storage areas and a wonderful mud room that enters into the two car garage. The back yard is a playground paradise for kids on a clear acre. Two large Creative Playthings wooden playgrounds connected by a bridge, height adjustable Funky Monkey bars specially imported from Australia, climb structures and more. Septic 2015. HVAC and roof recent. 13567 Glen Mill Rd feeds to Fallsmead/Robert Frost/Wootton Schools. Convenient to shops, restaurants, Shady Grove Campus and Hospital, Lakewood Country Club, places of worship.
Location
State MD
County Montgomery
Zoning RE1
Rooms
Other Rooms Living Room, Dining Room, Primary Bedroom, Bedroom 2, Bedroom 3, Bedroom 4, Bedroom 5, Kitchen, Family Room, Foyer, Breakfast Room, Laundry, Mud Room, Storage Room, Bathroom 2, Bathroom 3, Primary Bathroom, Screened Porch
Basement Full, Fully Finished, Garage Access, Heated, Improved, Outside Entrance, Walkout Stairs, Windows
Main Level Bedrooms 3
Interior
Interior Features Attic, Breakfast Area, Built-Ins, Carpet, Ceiling Fan(s), Crown Moldings, Dining Area, Entry Level Bedroom, Family Room Off Kitchen, Floor Plan - Traditional, Kitchen - Gourmet, Kitchen - Island, Kitchen - Table Space, Pantry, Primary Bath(s), Recessed Lighting, Stall Shower, Tub Shower, Upgraded Countertops, Walk-in Closet(s), Window Treatments, Wood Floors
Hot Water Natural Gas
Heating Heat Pump(s), Central, Radiator, Radiant
Cooling Central A/C, Heat Pump(s)
Flooring Hardwood, Carpet
Fireplaces Number 1
Fireplaces Type Brick, Fireplace - Glass Doors
Equipment Dishwasher, Disposal, Dryer, Oven/Range - Gas, Refrigerator, Stainless Steel Appliances, Washer
Fireplace Y
Appliance Dishwasher, Disposal, Dryer, Oven/Range - Gas, Refrigerator, Stainless Steel Appliances, Washer
Heat Source Natural Gas, Central
Laundry Lower Floor
Exterior
Exterior Feature Porch(es)
Garage Garage - Side Entry
Garage Spaces 2.0
Fence Rear
Waterfront N
Water Access N
View Garden/Lawn, Trees/Woods
Roof Type Architectural Shingle
Accessibility None
Porch Porch(es)
Parking Type Attached Garage, Driveway
Attached Garage 2
Total Parking Spaces 2
Garage Y
Building
Story 2
Foundation Block
Sewer Septic Exists
Water Public
Architectural Style Raised Ranch/Rambler
Level or Stories 2
Additional Building Above Grade, Below Grade
New Construction N
Schools
Elementary Schools Fallsmead
Middle Schools Robert Frost
High Schools Thomas S. Wootton
School District Montgomery County Public Schools
Others
Senior Community No
Tax ID 160400077014
Ownership Fee Simple
SqFt Source Assessor
Special Listing Condition Standard
Read Less Info
Want to know what your home might be worth? Contact us for a FREE valuation!

Our team is ready to help you sell your home for the highest possible price ASAP

Bought with Jonathan T Burton • Compass

"My job is to find and attract mastery-based agents to the office, protect the culture, and make sure everyone is happy! "







