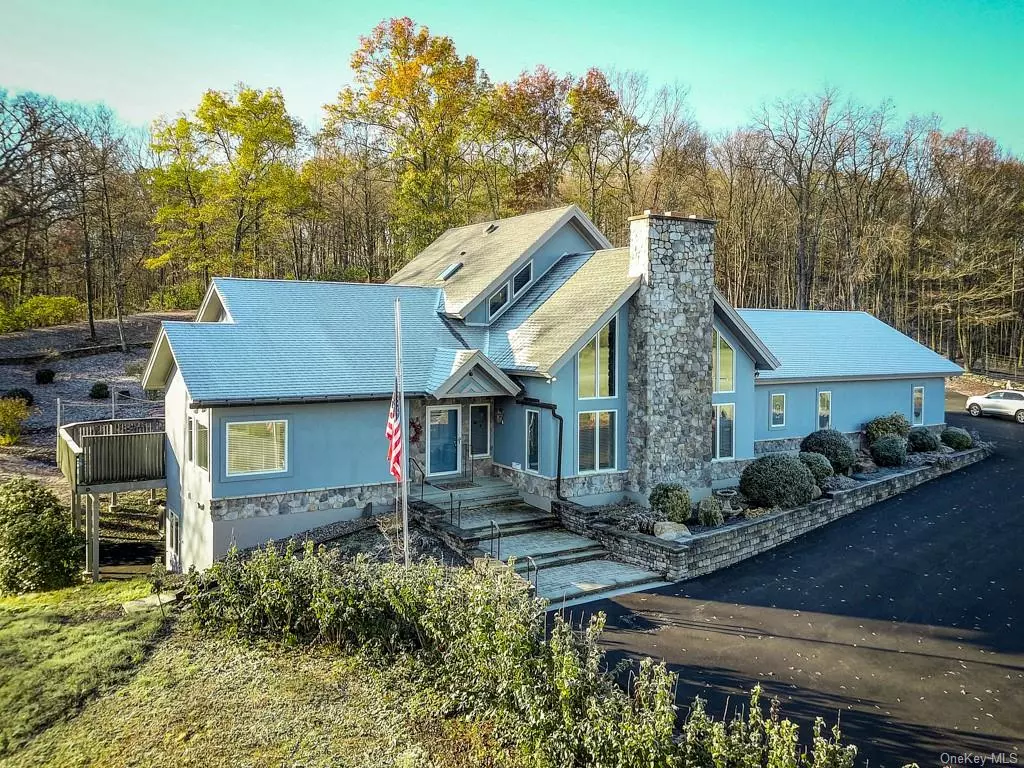$1,250,000
$1,295,000
3.5%For more information regarding the value of a property, please contact us for a free consultation.
4 Beds
4 Baths
4,450 SqFt
SOLD DATE : 02/01/2022
Key Details
Sold Price $1,250,000
Property Type Single Family Home
Sub Type Single Family Residence
Listing Status Sold
Purchase Type For Sale
Square Footage 4,450 sqft
Price per Sqft $280
MLS Listing ID H6103624
Sold Date 02/01/22
Style Contemporary
Bedrooms 4
Full Baths 4
Originating Board onekey
Year Built 2003
Annual Tax Amount $16,404
Lot Size 86.500 Acres
Acres 86.5
Property Description
This exquisite home is strikingly situated atop 86 beautiful acres just outside the historic village of Goshen. The drive alongside this home's sweeping entrance is an experience in itself! It's lush surrounding of mature trees, green acreage, and gated entrance ensures extraordinary privacy and security to any future homeowner. A custom slate and paver walkway welcomes you to the front door, and, upon entering, the spacious foyer invites you into the grand two-story formal living room with its beamed ceiling, pristine oak floors, and custom wrought iron staircase. This beautiful living room gets even better as it greets you with a large wall of windows looking out onto the stately grounds. Its unique staircase leads you up into a quaint loft space that could easily be converted to a reading nook or even extra living space. Directly off of the loft space sits 2 large bedrooms and a full bathroom. This home's custom designed kitchen features a terra cotta flooring and an 8-foot island, equipped with ample space for prepping and entertaining. Watch TV or curl up with a good book in the sun-filled den with its wainscoting wall giving the room a casual and comfortable feel. The master en-suite is located on the main floor and is accompanied by a large dressing room and full bath which include both a soaking tub and walk-in shower. Enjoy a cup of coffee, or even an evening glass of wine on your own private balcony off the master bedroom. Towards the other end of the home, there is a spacious pantry which could easily be converted into a work-space, craft room, or small playroom. This home also includes an intriguing, finished basement that offers an entire additional living space that could be easily used as space for a nanny, au pair, aid, extended family, or simply as a home office and rec room. This lovely feature has endless usage possibilities! The gorgeous grounds surrounding this home are ideal for large gatherings and entertainment, as its charming paver patio includes both a seasonal awning and outdoor shower! Perfectly situated in its picturesque landscape, perhaps this home will be right for you!
Location
State NY
County Orange
Rooms
Basement Full, Partially Finished, Walk-Out Access
Interior
Interior Features Master Downstairs, Cathedral Ceiling(s), Entrance Foyer, Granite Counters, Master Bath, Walk-In Closet(s)
Heating Oil, Forced Air
Cooling Central Air
Flooring Hardwood
Fireplaces Number 1
Fireplace Y
Appliance Cooktop, Dishwasher, Dryer, Refrigerator, Oven, Washer
Exterior
Exterior Feature Balcony
Garage Attached, 2 Car Attached, Driveway
Garage Spaces 2.0
Parking Type Attached, 2 Car Attached, Driveway
Garage Yes
Building
Lot Description Part Wooded
Sewer Septic Tank
Water Public
Level or Stories Two
Structure Type Frame, Stucco
Schools
Elementary Schools Scotchtown Avenue School
Middle Schools C J Hooker Middle School
High Schools Goshen Central High School
School District Goshen
Others
Senior Community No
Read Less Info
Want to know what your home might be worth? Contact us for a FREE valuation!

Our team is ready to help you sell your home for the highest possible price ASAP
Bought with RE/MAX Benchmark Realty Group

"My job is to find and attract mastery-based agents to the office, protect the culture, and make sure everyone is happy! "


