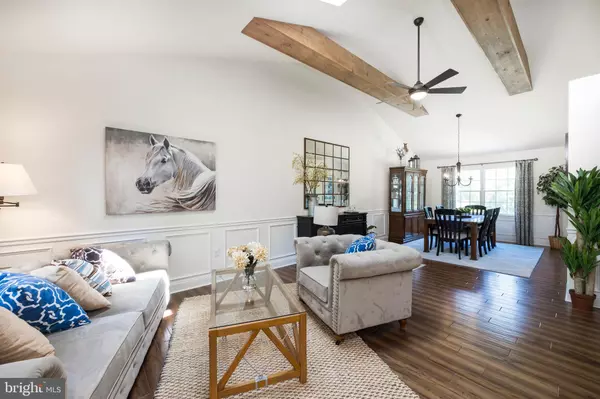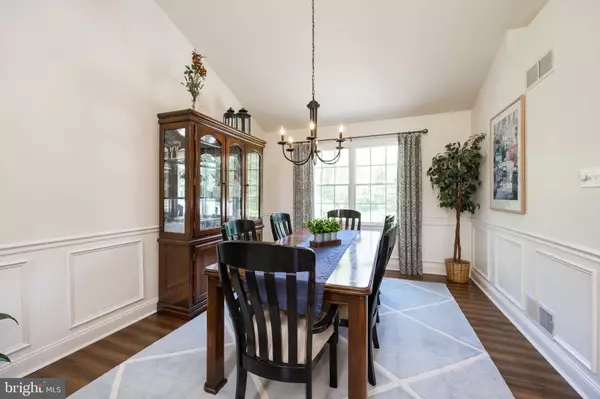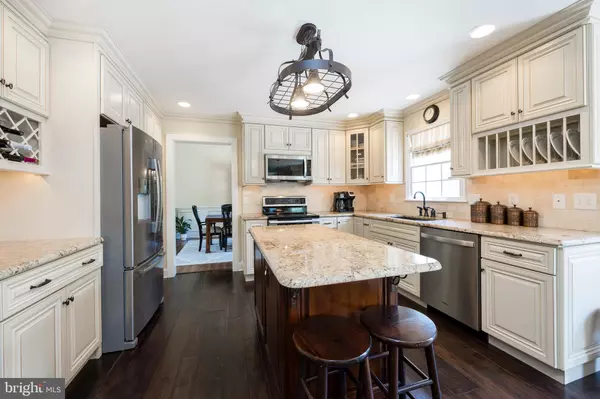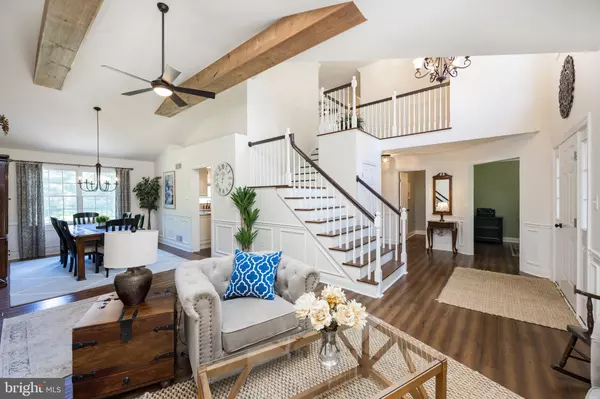$763,550
$729,900
4.6%For more information regarding the value of a property, please contact us for a free consultation.
4 Beds
4 Baths
3,791 SqFt
SOLD DATE : 06/07/2023
Key Details
Sold Price $763,550
Property Type Single Family Home
Sub Type Detached
Listing Status Sold
Purchase Type For Sale
Square Footage 3,791 sqft
Price per Sqft $201
Subdivision Deer Creek Crossing
MLS Listing ID PACT2044408
Sold Date 06/07/23
Style Traditional
Bedrooms 4
Full Baths 2
Half Baths 2
HOA Y/N N
Abv Grd Liv Area 2,751
Originating Board BRIGHT
Year Built 1997
Annual Tax Amount $8,852
Tax Year 2023
Lot Size 1.100 Acres
Acres 1.1
Lot Dimensions 0.00 x 0.00
Property Description
This classic colonial home has been remodeled tastefully and will take your breath away! A quality crafted home with updates throughout, a walkout finished basement, and a gas fireplace, this home has everything you want and need. As you step through the front door you are immediately charmed with the open living space, large, exposed beams in the vaulted ceilings, wainscoting, and a skylight that lets in wonderful natural light. The wainscoting and the hardwood flooring in the living room flow effortlessly into the dining room with large windows overlooking the backyard. Continue to the custom eat-in kitchen with granite countertops, custom cabinets, built in wine rack, and stainless-steel appliances. There is an island that offers additional storage and seating for two. Glass doors from the kitchen lead to the back deck with steps down to the yard, making outdoor entertaining a breeze! The cozy family room offers a relaxing atmosphere with crown molding and a gas fireplace with a marble surround. A laundry room, powder room, and office with crown molding complete the main level. Beautiful hardwood stairs lead to the second level with 4 bedrooms, and two full bathrooms. The primary bedroom has more of those lovely exposed beams in the vaulted ceiling, a large walk-in closet with shelving, and an updated ensuite bathroom. The ensuite bathroom has a soaker tub, custom double vanity, and walk-in tile shower. Storage is of no concern as two of the additional bedrooms have sizable double closets with shelving, while a fourth bedroom has a walk-in closet with shelving. Crown molding surrounds each of these three additional bedrooms, and all of them have a ceiling fan with light. The hall bathroom has a large vanity and tub shower. A linen closet can be found at the end of the second-floor hall. Offering additional storage as well as more space to host, a walk-out basement has multiple functional areas. The bar that has a built-in sink, counter with stools, and tile flooring makes it a great spot to entertain, while the multipurpose area and media room can be used as a flex space to suit your needs. With space for workout equipment, a pool table, and more, you can design it to meet your needs. An attached two-car garage is an added feature of this lovely home, as well as the spacious backyard. Don’t wait, schedule your showing today!
Location
State PA
County Chester
Area East Marlborough Twp (10361)
Zoning R10
Rooms
Other Rooms Living Room, Dining Room, Primary Bedroom, Bedroom 2, Bedroom 3, Bedroom 4, Kitchen, Family Room, Foyer, Laundry, Other, Office, Recreation Room, Media Room, Bathroom 2, Primary Bathroom, Half Bath
Basement Fully Finished, Outside Entrance
Interior
Interior Features Family Room Off Kitchen, Dining Area, Exposed Beams, Floor Plan - Open, Kitchen - Eat-In, Kitchen - Gourmet, Kitchen - Island, Kitchen - Table Space, Recessed Lighting, Skylight(s), Soaking Tub, Stall Shower, Tub Shower, Upgraded Countertops, Wainscotting, Walk-in Closet(s), Window Treatments, Wood Floors
Hot Water Natural Gas
Heating Forced Air
Cooling Central A/C
Flooring Solid Hardwood, Engineered Wood, Ceramic Tile, Carpet
Fireplaces Number 1
Fireplaces Type Fireplace - Glass Doors, Gas/Propane, Mantel(s)
Equipment Built-In Microwave, Dishwasher, Oven - Double, Oven/Range - Electric, Refrigerator, Stainless Steel Appliances, Water Heater
Furnishings No
Fireplace Y
Window Features Double Hung
Appliance Built-In Microwave, Dishwasher, Oven - Double, Oven/Range - Electric, Refrigerator, Stainless Steel Appliances, Water Heater
Heat Source Natural Gas
Laundry Main Floor
Exterior
Exterior Feature Deck(s)
Garage Garage Door Opener, Garage - Side Entry
Garage Spaces 2.0
Utilities Available Natural Gas Available, Cable TV
Waterfront N
Water Access N
Roof Type Shingle,Pitched
Street Surface Black Top
Accessibility None
Porch Deck(s)
Road Frontage Public
Parking Type Attached Garage
Attached Garage 2
Total Parking Spaces 2
Garage Y
Building
Lot Description Backs to Trees, Corner, Front Yard, Rear Yard, SideYard(s)
Story 2
Foundation Block
Sewer On Site Septic
Water Well
Architectural Style Traditional
Level or Stories 2
Additional Building Above Grade, Below Grade
New Construction N
Schools
Middle Schools Cf Patton
High Schools Unionville
School District Unionville-Chadds Ford
Others
Pets Allowed Y
Senior Community No
Tax ID 61-07 -0005.0800
Ownership Fee Simple
SqFt Source Assessor
Acceptable Financing Cash, Conventional
Horse Property N
Listing Terms Cash, Conventional
Financing Cash,Conventional
Special Listing Condition Standard
Pets Description No Pet Restrictions
Read Less Info
Want to know what your home might be worth? Contact us for a FREE valuation!

Our team is ready to help you sell your home for the highest possible price ASAP

Bought with Michael Risser • Tesla Realty Group, LLC

"My job is to find and attract mastery-based agents to the office, protect the culture, and make sure everyone is happy! "







