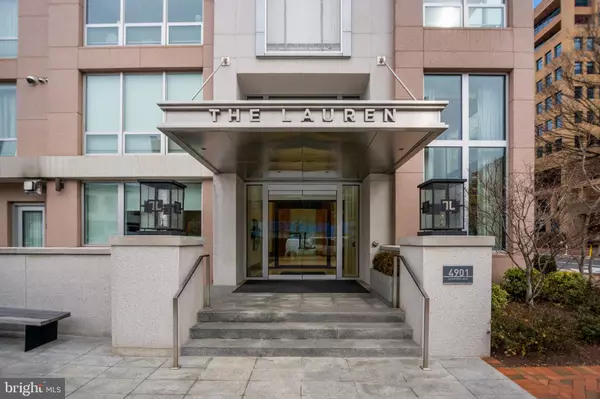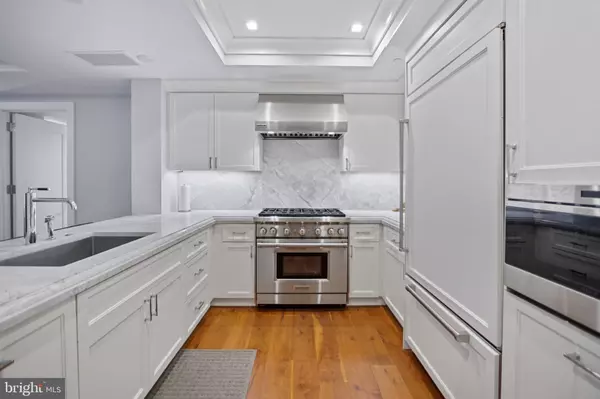$890,000
$925,000
3.8%For more information regarding the value of a property, please contact us for a free consultation.
1 Bed
2 Baths
1,176 SqFt
SOLD DATE : 06/07/2023
Key Details
Sold Price $890,000
Property Type Condo
Sub Type Condo/Co-op
Listing Status Sold
Purchase Type For Sale
Square Footage 1,176 sqft
Price per Sqft $756
Subdivision Edgemoor
MLS Listing ID MDMC2084076
Sold Date 06/07/23
Style Contemporary
Bedrooms 1
Full Baths 1
Half Baths 1
Condo Fees $1,301/mo
HOA Y/N N
Abv Grd Liv Area 1,176
Originating Board BRIGHT
Year Built 2016
Annual Tax Amount $8,757
Tax Year 2023
Property Description
Unit 306 is an elegant 1 bed/1.5 bath with a 6' X 16' private balcony and separate laundry room within its 1,176 sq. ft. The present owner has added translucent custom drapery to allow both light and privacy in each room. Additionally, the unit features lighted cove ceilings and walnut hardwood floors throughout, a terrazzo entry, quartzite bathroom and kitchen counters, and app-controlled lighting and temperature systems. The large living room allows for the flexibility to include in the space a separate dining area and home office use. The bedroom suite includes a walk in closet and large bath with separate shower/soaking tub and a tv uniquely placed within the mirror over the double vanity. A designated parking space and separate storage area convey with the unit, giving the owner more flexibility and security. The finishes throughout this luxurious condominium are of classic high-end design to satisfy the most discerning purchaser.
The Lauren is Bethesda's premier condominium since opening in 2016. This is an intimate luxury building with refined spaces throughout and a wide array of amenities. Such amenities include the on-site Onyx Lounge, which features private temperature-controlled wine cabinets for each unit owner and reserved use for special occasions, as well as an expansive roof deck open spring, summer and fall. Viewing of this exquisite property is a must!
Location
State MD
County Montgomery
Zoning 011
Rooms
Main Level Bedrooms 1
Interior
Interior Features Combination Dining/Living, Elevator, Floor Plan - Open, Kitchen - Gourmet, Primary Bath(s), Recessed Lighting, Soaking Tub, Stall Shower, Upgraded Countertops, Walk-in Closet(s), Window Treatments, Wine Storage, Wood Floors
Hot Water Electric
Heating Forced Air
Cooling Central A/C
Fireplaces Number 1
Equipment Built-In Microwave, Built-In Range, Disposal, Dual Flush Toilets, ENERGY STAR Dishwasher, Exhaust Fan, Oven/Range - Gas, Refrigerator, Stainless Steel Appliances
Fireplace Y
Appliance Built-In Microwave, Built-In Range, Disposal, Dual Flush Toilets, ENERGY STAR Dishwasher, Exhaust Fan, Oven/Range - Gas, Refrigerator, Stainless Steel Appliances
Heat Source Natural Gas
Laundry Has Laundry
Exterior
Parking Features Basement Garage, Garage Door Opener, Inside Access
Garage Spaces 1.0
Parking On Site 1
Amenities Available Common Grounds, Concierge, Dining Rooms, Elevator, Fitness Center, Meeting Room, Party Room, Reserved/Assigned Parking
Water Access N
Accessibility 36\"+ wide Halls, Elevator
Attached Garage 1
Total Parking Spaces 1
Garage Y
Building
Story 1
Unit Features Mid-Rise 5 - 8 Floors
Sewer Public Sewer
Water Public
Architectural Style Contemporary
Level or Stories 1
Additional Building Above Grade, Below Grade
New Construction N
Schools
High Schools Bethesda-Chevy Chase
School District Montgomery County Public Schools
Others
Pets Allowed Y
HOA Fee Include Common Area Maintenance,Custodial Services Maintenance,Gas,Insurance,Lawn Maintenance,Management,Reserve Funds,Sewer,Snow Removal,Trash,Water
Senior Community No
Tax ID 160703779776
Ownership Condominium
Security Features Doorman,Exterior Cameras,Fire Detection System,Smoke Detector,Sprinkler System - Indoor
Special Listing Condition Standard
Pets Allowed Number Limit, Size/Weight Restriction
Read Less Info
Want to know what your home might be worth? Contact us for a FREE valuation!

Our team is ready to help you sell your home for the highest possible price ASAP

Bought with Dana S Scanlon • Keller Williams Capital Properties
"My job is to find and attract mastery-based agents to the office, protect the culture, and make sure everyone is happy! "







