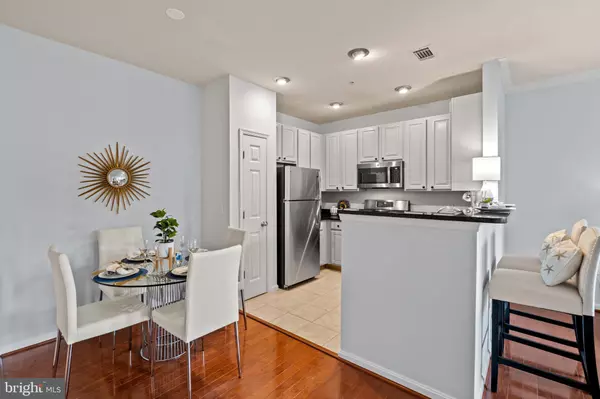$350,000
$349,000
0.3%For more information regarding the value of a property, please contact us for a free consultation.
1 Bed
1 Bath
731 SqFt
SOLD DATE : 06/09/2023
Key Details
Sold Price $350,000
Property Type Condo
Sub Type Condo/Co-op
Listing Status Sold
Purchase Type For Sale
Square Footage 731 sqft
Price per Sqft $478
Subdivision The Grove At Arlington
MLS Listing ID VAAR2029028
Sold Date 06/09/23
Style Transitional
Bedrooms 1
Full Baths 1
Condo Fees $347/mo
HOA Y/N N
Abv Grd Liv Area 731
Originating Board BRIGHT
Year Built 2003
Annual Tax Amount $3,333
Tax Year 2022
Property Description
OPEN HOUSECANCELLED
Welcome to your new home! This bright and sunny 1 bedroom, 1 bath condo at The Grove of Arlington is located just minutes to DC, the Pentagon, Pentagon City, Shirlington, and more! Despite being so close to everything, The Grove feels off the beaten path. This unit has a beautiful deck that overlooks the pool and courtyard, providing a very peaceful and tranquil outdoor space. Within this 731 square foot home, you will find an updated kitchen that includes new stainless-steel appliances, gas stove, and granite countertops. The open concept living/dining room has hardwood floors and leads to the large bedroom with great closet space and a view of the treed courtyard. The bathroom is exceptionally large, and a full-size washer and dryer is included in this home. No need to worry about parking with your own designated spot in the covered garage. This incredibly convenient parking spot is literal steps from the condo door.
All of this with some of the lowest condo fees in Arlington!
The picturesque entrance to The Grove is a warm welcome after a busy day. The condo association takes a lot of pride in how The Grove is maintained and it really shows! Enjoy all the amenities including a social room with a small kitchen, pool table, TV, and sofas; a great workout gym with treadmills, ellipticals, various weight machines, and free weights; a small library for resident use; a movie/screening room with big comfy sofas and a huge TV; a beautiful pool with locker rooms; courtyards with gas grills, charcoal grills, picnic tables, and open green space; and a secure package room for all your online shopping deliveries. Love to watch the fireworks on July 4th? The Grove has a helipad at the top of the parking garage for residents to watch the fireworks and Rolling Thunder on Memorial Day weekend!
The location and amenities at 2055 26th Street, S, Unit 208, can’t be beat!
Location
State VA
County Arlington
Zoning RA7-16
Rooms
Other Rooms Living Room, Dining Room, Primary Bedroom, Kitchen, Foyer, Primary Bathroom
Main Level Bedrooms 1
Interior
Interior Features Ceiling Fan(s), Window Treatments, Carpet, Combination Dining/Living, Crown Moldings, Entry Level Bedroom, Floor Plan - Open, Pantry, Family Room Off Kitchen, Upgraded Countertops, Wood Floors
Hot Water Electric
Heating Central
Cooling Central A/C
Flooring Hardwood
Equipment Built-In Microwave, Dryer, Washer, Dishwasher, Disposal, Refrigerator, Oven/Range - Gas
Furnishings No
Fireplace N
Window Features Double Pane
Appliance Built-In Microwave, Dryer, Washer, Dishwasher, Disposal, Refrigerator, Oven/Range - Gas
Heat Source Electric
Laundry Washer In Unit, Dryer In Unit, Has Laundry
Exterior
Garage Covered Parking, Inside Access
Garage Spaces 1.0
Parking On Site 1
Amenities Available Club House, Pool - Outdoor, Community Center, Concierge, Exercise Room, Meeting Room, Security
Waterfront N
Water Access N
View Courtyard, Garden/Lawn, Panoramic
Accessibility Elevator
Parking Type Parking Garage
Total Parking Spaces 1
Garage Y
Building
Story 1
Unit Features Mid-Rise 5 - 8 Floors
Sewer Public Sewer
Water Public
Architectural Style Transitional
Level or Stories 1
Additional Building Above Grade, Below Grade
New Construction N
Schools
Elementary Schools Oakridge
Middle Schools Gunston
High Schools Wakefield
School District Arlington County Public Schools
Others
Pets Allowed Y
HOA Fee Include Reserve Funds,Common Area Maintenance,Fiber Optics Available,Lawn Maintenance,Management,Snow Removal,Trash,Security Gate
Senior Community No
Tax ID 38-002-180
Ownership Condominium
Acceptable Financing Cash, Conventional, VA, Bank Portfolio
Listing Terms Cash, Conventional, VA, Bank Portfolio
Financing Cash,Conventional,VA,Bank Portfolio
Special Listing Condition Standard
Pets Description No Pet Restrictions
Read Less Info
Want to know what your home might be worth? Contact us for a FREE valuation!

Our team is ready to help you sell your home for the highest possible price ASAP

Bought with Nicholas E Africano • Compass

"My job is to find and attract mastery-based agents to the office, protect the culture, and make sure everyone is happy! "







