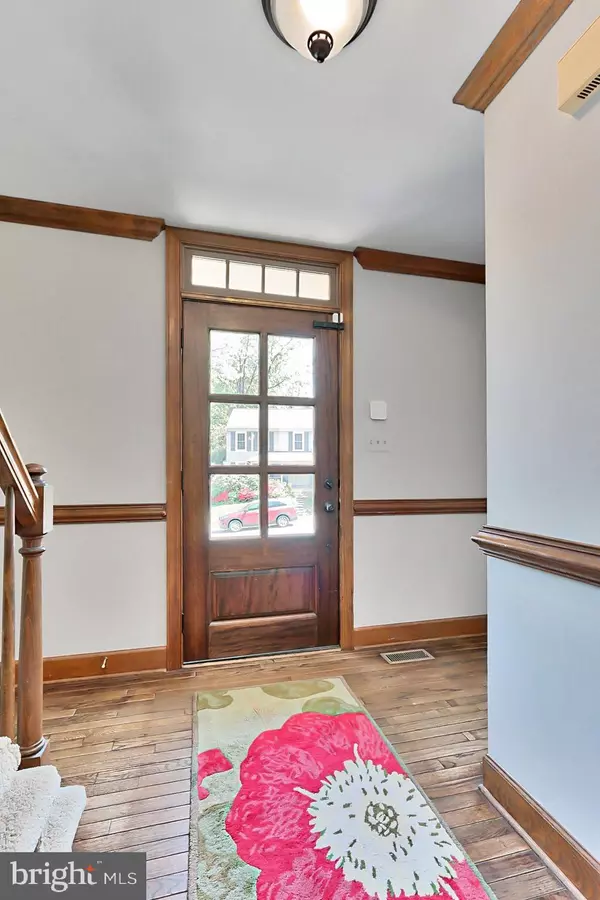$830,000
$815,000
1.8%For more information regarding the value of a property, please contact us for a free consultation.
4 Beds
4 Baths
3,343 SqFt
SOLD DATE : 06/12/2023
Key Details
Sold Price $830,000
Property Type Single Family Home
Sub Type Detached
Listing Status Sold
Purchase Type For Sale
Square Footage 3,343 sqft
Price per Sqft $248
Subdivision Burke Centre
MLS Listing ID VAFX2121846
Sold Date 06/12/23
Style Colonial
Bedrooms 4
Full Baths 3
Half Baths 1
HOA Fees $81/qua
HOA Y/N Y
Abv Grd Liv Area 2,624
Originating Board BRIGHT
Year Built 1984
Annual Tax Amount $9,313
Tax Year 2023
Lot Size 8,288 Sqft
Acres 0.19
Property Description
Welcome to 10349 Steamboat Landing Lane in Burke, Virginia! This lovely, original owner Burke Centre 4-bedroom, 3.5-bath Colonial home features a tailored siding exterior, 2-car extended garage plus attached storage shed, screened-in porch, renovated deck and fenced-in yard. On trend, neutral paint combined with designer finishes and contemporary lighting sprinkled throughout this home create a distinctive interior and instant appeal. Hardwood flooring in the foyer welcomes you home and transitions to plush carpet in the spacious dining room highlighted by decorative moldings and a fusion pendant chandelier adding tailored distinction. A versatile den/sitting room introduces the sparkling updated kitchen that will please the enthusiastic chef with Corian countertops, quality stainless steel appliances including a dual oven range with ceramic top and French door refrigerator. Enjoy morning coffee in the breakfast area or in the expanded, sunken family room where you can sit fireside during the cooler months, or step outside to the fabulous screened-in porch with adjoining deck and descending steps to the fenced-in yard with fire pit area.
Upstairs, the spacious primary suite boasts a soaring cathedral ceiling, a walk-in closet tailored with custom shelving, and a private full bath with large vanity and tub/shower surround. Down the hall, three additional bright and sunny bedrooms, each with ceiling fans and generous closet space, share access to the hall bath. Fine craftsmanship continues in the lower level recreation room featuring space for media, games, or simple relaxation, while an additional full bath and ample storage solutions complete the comfort and luxury of this wonderful home.
All this can be found in the Burke Centre community offering fabulous amenities including access to five outdoor pools, tennis courts, community centers, common grounds, nature paths, picnic areas, playgrounds, and so much more! Commuters will appreciate the close proximity to the Fairfax County Parkway, Route 123, I-495, Express Lanes, the VRE, and other major driving routes. Outdoor enthusiasts will love the local parks including Burke Lake Park with 888 acres of natural beauty surrounding a sparkling 218-acre lake, and everyone will enjoy the diverse shopping, dining, and entertainment choices available throughout the area. For classic elegance sprinkled with contemporary flair, you've found it. Welcome home! OPEN SUNDAY, April 30th, 2-4 pm.
Location
State VA
County Fairfax
Zoning 372
Rooms
Other Rooms Dining Room, Primary Bedroom, Bedroom 2, Bedroom 3, Bedroom 4, Kitchen, Family Room, Den, Foyer, Breakfast Room, Laundry, Recreation Room, Bathroom 1, Bathroom 2, Bathroom 3, Primary Bathroom, Screened Porch
Basement Fully Finished, Walkout Level
Interior
Interior Features Breakfast Area, Carpet, Ceiling Fan(s), Chair Railings, Crown Moldings, Family Room Off Kitchen, Floor Plan - Open, Formal/Separate Dining Room, Kitchen - Country, Kitchen - Eat-In, Recessed Lighting, Skylight(s), Tub Shower, Walk-in Closet(s), Window Treatments
Hot Water Natural Gas
Heating Forced Air
Cooling Ceiling Fan(s), Central A/C
Flooring Carpet, Hardwood, Tile/Brick
Fireplaces Number 1
Fireplaces Type Mantel(s), Wood, Screen
Equipment Built-In Microwave, Dishwasher, Disposal, Dryer, Exhaust Fan, Humidifier, Icemaker, Oven - Self Cleaning, Oven/Range - Electric, Refrigerator, Washer, Water Heater
Fireplace Y
Window Features Bay/Bow,Double Hung,Screens,Storm
Appliance Built-In Microwave, Dishwasher, Disposal, Dryer, Exhaust Fan, Humidifier, Icemaker, Oven - Self Cleaning, Oven/Range - Electric, Refrigerator, Washer, Water Heater
Heat Source Natural Gas
Laundry Main Floor
Exterior
Exterior Feature Deck(s), Porch(es), Screened
Parking Features Garage - Front Entry, Garage Door Opener
Garage Spaces 2.0
Fence Rear
Amenities Available Common Grounds, Tennis Courts, Tot Lots/Playground, Jog/Walk Path
Water Access N
View Trees/Woods
Roof Type Asphalt
Accessibility None
Porch Deck(s), Porch(es), Screened
Attached Garage 2
Total Parking Spaces 2
Garage Y
Building
Lot Description Trees/Wooded
Story 3
Foundation Concrete Perimeter
Sewer Public Sewer
Water Public
Architectural Style Colonial
Level or Stories 3
Additional Building Above Grade, Below Grade
Structure Type Cathedral Ceilings
New Construction N
Schools
Elementary Schools Fairview
Middle Schools Robinson Secondary School
High Schools Robinson Secondary School
School District Fairfax County Public Schools
Others
HOA Fee Include Common Area Maintenance,Snow Removal,Trash
Senior Community No
Tax ID 0773 08 0082
Ownership Fee Simple
SqFt Source Assessor
Security Features Smoke Detector
Special Listing Condition Standard
Read Less Info
Want to know what your home might be worth? Contact us for a FREE valuation!

Our team is ready to help you sell your home for the highest possible price ASAP

Bought with Pauline Z Leonard • Long & Foster Real Estate, Inc.
"My job is to find and attract mastery-based agents to the office, protect the culture, and make sure everyone is happy! "







