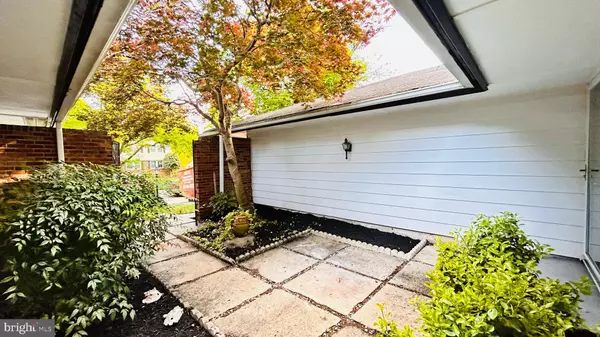$668,000
$668,000
For more information regarding the value of a property, please contact us for a free consultation.
4 Beds
3 Baths
3,216 SqFt
SOLD DATE : 06/08/2023
Key Details
Sold Price $668,000
Property Type Single Family Home
Sub Type Detached
Listing Status Sold
Purchase Type For Sale
Square Footage 3,216 sqft
Price per Sqft $207
Subdivision Strathmore At Bel Pre
MLS Listing ID MDMC2092080
Sold Date 06/08/23
Style Ranch/Rambler
Bedrooms 4
Full Baths 2
Half Baths 1
HOA Fees $29/ann
HOA Y/N Y
Abv Grd Liv Area 2,476
Originating Board BRIGHT
Year Built 1970
Annual Tax Amount $5,466
Tax Year 2023
Lot Size 0.339 Acres
Acres 0.34
Property Description
Looking No Further! This single family offers everything you needed. Private Yard and with Patio! This lovely single family offers 4 Bedrooms & 2 full baths & 1 half bath, 2 car garage and 2 additional cars in the driveway. You also have a lot of space for you to build more rooms later if you want. When you walk in to the house, you will be amazed by the flat open space. New Kitchen with trending style of luxury white Quartz Countertop, and white plank cabinet along with all New Stainless Appliances! New Shower, Vanity, Lighting, Shower Tub, and tile etc. All New Hardwares & light fixtures! Newly Finished hardwood look Luxury Vinyl Plank throughout the main level. New Dryer and Washer. All Windows are new! Newer AC system water heater. You will save thousands of dollars on future maintenance! More importantly, Location, Location and Location! Location is convenient to the Glenmont Metro station, and ICC. Community amenities include a pool, playground, tennis and basketball courts.
Location
State MD
County Montgomery
Zoning R200
Rooms
Other Rooms Living Room, Dining Room, Bedroom 2, Bedroom 3, Bedroom 4, Kitchen, Family Room, Bedroom 1, Office
Basement Sump Pump, Fully Finished, Connecting Stairway
Main Level Bedrooms 4
Interior
Hot Water Natural Gas
Heating Central
Cooling Central A/C
Fireplaces Number 1
Fireplaces Type Wood
Fireplace Y
Heat Source Natural Gas
Exterior
Parking Features Garage - Front Entry
Garage Spaces 2.0
Water Access N
Accessibility None
Attached Garage 2
Total Parking Spaces 2
Garage Y
Building
Story 2
Foundation Concrete Perimeter
Sewer Public Sewer
Water Public
Architectural Style Ranch/Rambler
Level or Stories 2
Additional Building Above Grade, Below Grade
New Construction N
Schools
Elementary Schools Strathmore
Middle Schools Argyle Middle School
High Schools John F. Kennedy
School District Montgomery County Public Schools
Others
Senior Community No
Tax ID 161301453312
Ownership Fee Simple
SqFt Source Assessor
Acceptable Financing Conventional, FHA, Cash, VA
Listing Terms Conventional, FHA, Cash, VA
Financing Conventional,FHA,Cash,VA
Special Listing Condition Standard
Read Less Info
Want to know what your home might be worth? Contact us for a FREE valuation!

Our team is ready to help you sell your home for the highest possible price ASAP

Bought with Matthew L Modesitt • Redfin Corp
"My job is to find and attract mastery-based agents to the office, protect the culture, and make sure everyone is happy! "







