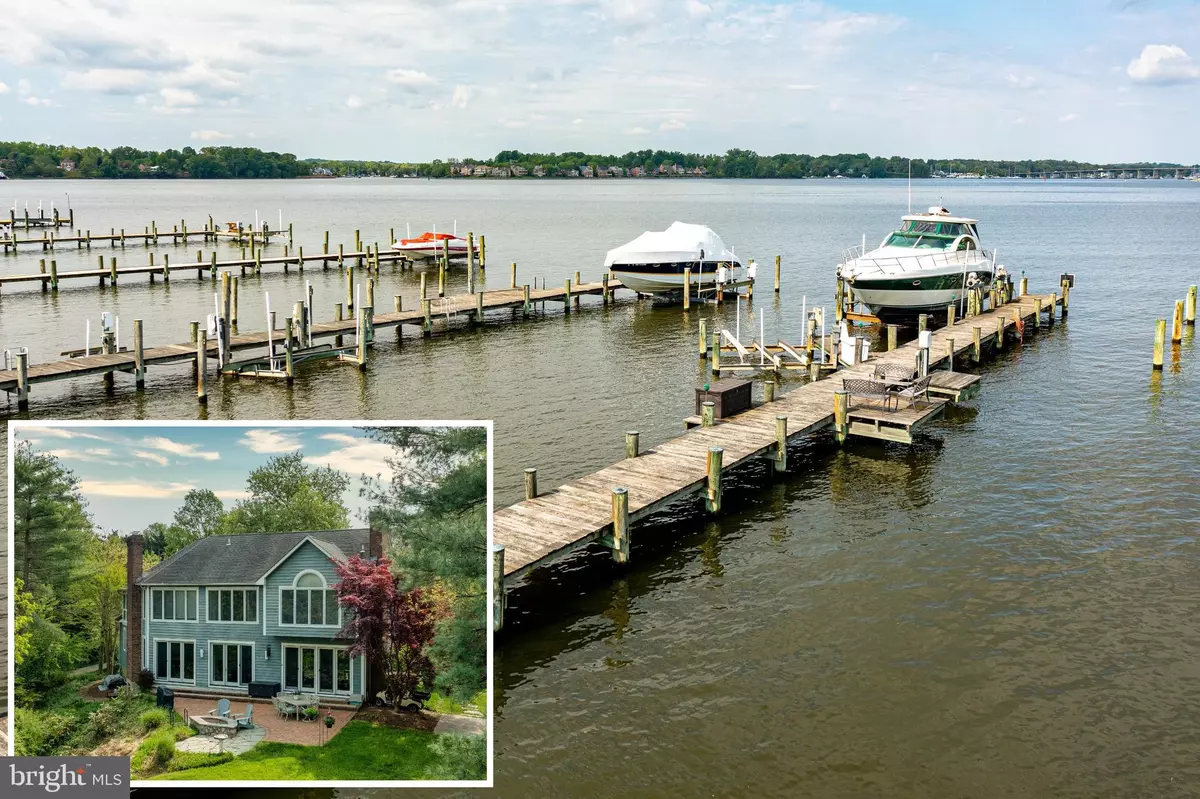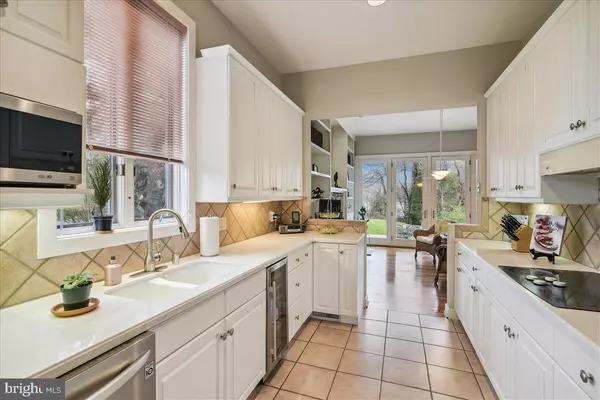$2,100,000
$1,995,000
5.3%For more information regarding the value of a property, please contact us for a free consultation.
5 Beds
5 Baths
6,756 SqFt
SOLD DATE : 06/15/2023
Key Details
Sold Price $2,100,000
Property Type Single Family Home
Sub Type Detached
Listing Status Sold
Purchase Type For Sale
Square Footage 6,756 sqft
Price per Sqft $310
Subdivision Wild Rose Shores
MLS Listing ID MDAA2058704
Sold Date 06/15/23
Style Coastal,Contemporary
Bedrooms 5
Full Baths 4
Half Baths 1
HOA Y/N N
Abv Grd Liv Area 5,256
Originating Board BRIGHT
Year Built 1987
Annual Tax Amount $17,907
Tax Year 2023
Lot Size 0.920 Acres
Acres 0.92
Property Description
Picturesque contemporary home located in the coveted Wild Rose Shores. The private location surrounded by woods feels like a magical oasis and frames a beautifully landscaped path to the water’s edge. Sit back and savor the glorious sunsets from the western facing property. The rip rapped shoreline and 8’ MLW deep water pier with 2 boat lifts (40,000 lb & 8,000 lb) is perfect for the boating enthusiast. Head out on the South River and out to the Chesapeake Bay for endless mariner adventures. Once the boat is docked everyone can gather around the stone firepit on the expansive brick patio or flow seamlessly from exterior to interior through the plethora of glass doors; perfect for hosting parties or daily enjoyment of indoor/outdoor waterfront living. The inviting interior of the home features 10 ft ceilings throughout the main level and soaring 2 story ceilings in the foyer and dining room. The living room and family room both feature plentiful square footage and cozy fireplaces for chilly evenings. The 2 bedrooms and full bath located on the main level is an amazing opportunity for aging in place or multi-generation living. Head upstairs to find 2 bedrooms with shared bath and a spectacular Primary bedroom ensuite with fireplace, spa-like bath and private sunroom. The ideal retreat for relaxing after a long day! The finished lower level boasts a recreation room, full bath, home gym, utility/storage area and access to the 2 car garage. The highly sought after Wild Rose Shores community on desirable Ferry Point boasts a serene waterfront park with playground and community boat ramp and is located just minutes from everything Annapolis has to offer. This property has everything you are looking for and more. Welcome Home!
Location
State MD
County Anne Arundel
Zoning R1
Rooms
Basement Connecting Stairway, Daylight, Partial, Full, Garage Access, Heated, Improved, Outside Entrance, Partially Finished, Side Entrance, Sump Pump, Walkout Stairs, Windows
Main Level Bedrooms 2
Interior
Interior Features Built-Ins, Carpet, Ceiling Fan(s), Combination Kitchen/Dining, Entry Level Bedroom, Family Room Off Kitchen, Floor Plan - Traditional, Formal/Separate Dining Room, Laundry Chute, Primary Bath(s), Skylight(s), Walk-in Closet(s), Water Treat System, Window Treatments, Wood Floors
Hot Water Electric
Heating Forced Air, Heat Pump - Oil BackUp, Programmable Thermostat, Zoned
Cooling Ceiling Fan(s), Central A/C, Programmable Thermostat, Zoned
Flooring Hardwood, Ceramic Tile, Carpet
Fireplaces Number 3
Fireplaces Type Brick, Mantel(s), Marble, Wood
Equipment Microwave, Dishwasher, Dryer, Exhaust Fan, Oven - Wall, Refrigerator, Washer, Water Conditioner - Owned, Water Heater, Cooktop, Extra Refrigerator/Freezer, Oven - Double, Stainless Steel Appliances
Fireplace Y
Window Features Casement,Double Pane,Insulated,Screens,Skylights
Appliance Microwave, Dishwasher, Dryer, Exhaust Fan, Oven - Wall, Refrigerator, Washer, Water Conditioner - Owned, Water Heater, Cooktop, Extra Refrigerator/Freezer, Oven - Double, Stainless Steel Appliances
Heat Source Electric, Oil
Laundry Main Floor
Exterior
Exterior Feature Patio(s), Porch(es)
Garage Basement Garage, Garage - Side Entry, Garage Door Opener, Inside Access
Garage Spaces 8.0
Amenities Available Boat Ramp, Tot Lots/Playground, Common Grounds, Picnic Area, Water/Lake Privileges
Waterfront Y
Waterfront Description Private Dock Site,Rip-Rap
Water Access Y
Water Access Desc Boat - Powered,Canoe/Kayak,Fishing Allowed,Private Access,Sail,Swimming Allowed,Waterski/Wakeboard
View Creek/Stream, River, Trees/Woods, Water
Roof Type Architectural Shingle
Accessibility None
Porch Patio(s), Porch(es)
Parking Type Attached Garage, Driveway
Attached Garage 2
Total Parking Spaces 8
Garage Y
Building
Lot Description Backs to Trees, Landscaping, No Thru Street, Partly Wooded, Stream/Creek, Trees/Wooded, Private
Story 3
Foundation Other
Sewer On Site Septic
Water Well
Architectural Style Coastal, Contemporary
Level or Stories 3
Additional Building Above Grade, Below Grade
Structure Type 2 Story Ceilings,9'+ Ceilings,Vaulted Ceilings
New Construction N
Schools
Elementary Schools Hillsmere
Middle Schools Annapolis
High Schools Annapolis
School District Anne Arundel County Public Schools
Others
Senior Community No
Tax ID 020294690019647
Ownership Fee Simple
SqFt Source Assessor
Acceptable Financing Cash, Conventional, VA
Listing Terms Cash, Conventional, VA
Financing Cash,Conventional,VA
Special Listing Condition Standard
Read Less Info
Want to know what your home might be worth? Contact us for a FREE valuation!

Our team is ready to help you sell your home for the highest possible price ASAP

Bought with Stacy L Henderson • Coldwell Banker Realty

"My job is to find and attract mastery-based agents to the office, protect the culture, and make sure everyone is happy! "







