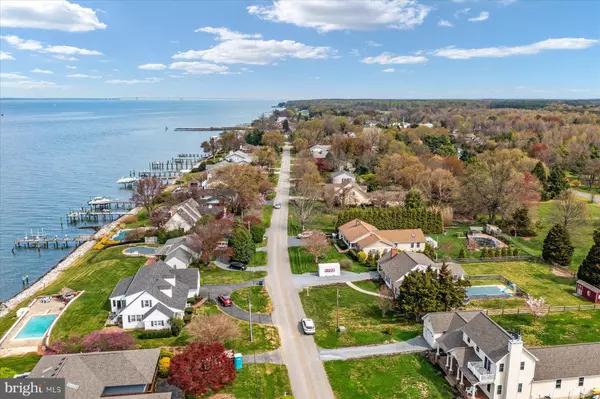$530,000
$500,000
6.0%For more information regarding the value of a property, please contact us for a free consultation.
3 Beds
3 Baths
1,761 SqFt
SOLD DATE : 06/15/2023
Key Details
Sold Price $530,000
Property Type Single Family Home
Sub Type Detached
Listing Status Sold
Purchase Type For Sale
Square Footage 1,761 sqft
Price per Sqft $300
Subdivision Queen Anne Colony
MLS Listing ID MDQA2006098
Sold Date 06/15/23
Style Cape Cod
Bedrooms 3
Full Baths 2
Half Baths 1
HOA Fees $9/ann
HOA Y/N Y
Abv Grd Liv Area 1,761
Originating Board BRIGHT
Year Built 1967
Annual Tax Amount $3,555
Tax Year 2023
Lot Size 0.459 Acres
Acres 0.46
Property Description
Indulge in the ultimate vacation lifestyle at 221 Queen Anne Club Dr, a stunning waterfront home that exudes serenity and tranquility. Wake up to breathtaking views of the Chesapeake Bay, and spend your days lounging by the pool or enjoying endless water activities at the community water access. This 3-bedroom, 2 1/2-bathroom home is equally impressive on the inside, with gorgeous wood floors throughout and a main level bedroom with an en suite bathroom. The private office with double doors opening up to the mesmerizing water views is perfect for remote work or studying. The large screen porch is ideal for family gatherings and crab feasts, creating cherished memories with loved ones. Located conveniently just south on Rt. 8, you can easily access Annapolis, Baltimore, and D.C. while still enjoying peaceful living. Don't miss out on the opportunity to own this waterfront oasis, where every day feels like a vacation.
Location
State MD
County Queen Annes
Zoning NC-15
Rooms
Other Rooms Living Room, Dining Room, Bedroom 2, Bedroom 3, Kitchen, Bedroom 1, Sun/Florida Room, Mud Room, Office, Bathroom 1, Bathroom 2, Bathroom 3
Main Level Bedrooms 1
Interior
Interior Features Attic, Floor Plan - Open
Hot Water Electric
Heating Forced Air
Cooling Central A/C
Flooring Ceramic Tile, Wood
Fireplaces Number 1
Heat Source Oil, Electric
Exterior
Garage Spaces 5.0
Fence Split Rail
Waterfront N
Water Access Y
View Garden/Lawn, Bay
Roof Type Architectural Shingle
Accessibility Roll-in Shower
Parking Type Driveway, Attached Carport
Total Parking Spaces 5
Garage N
Building
Story 2
Foundation Block
Sewer Private Sewer, On Site Septic
Water Well
Architectural Style Cape Cod
Level or Stories 2
Additional Building Above Grade, Below Grade
New Construction N
Schools
School District Queen Anne'S County Public Schools
Others
Senior Community No
Tax ID 1804051483
Ownership Fee Simple
SqFt Source Assessor
Acceptable Financing Cash, Conventional, FHA, USDA, VA
Listing Terms Cash, Conventional, FHA, USDA, VA
Financing Cash,Conventional,FHA,USDA,VA
Special Listing Condition Standard
Read Less Info
Want to know what your home might be worth? Contact us for a FREE valuation!

Our team is ready to help you sell your home for the highest possible price ASAP

Bought with KATHLEEN K Cole • Douglas Realty, LLC

"My job is to find and attract mastery-based agents to the office, protect the culture, and make sure everyone is happy! "







