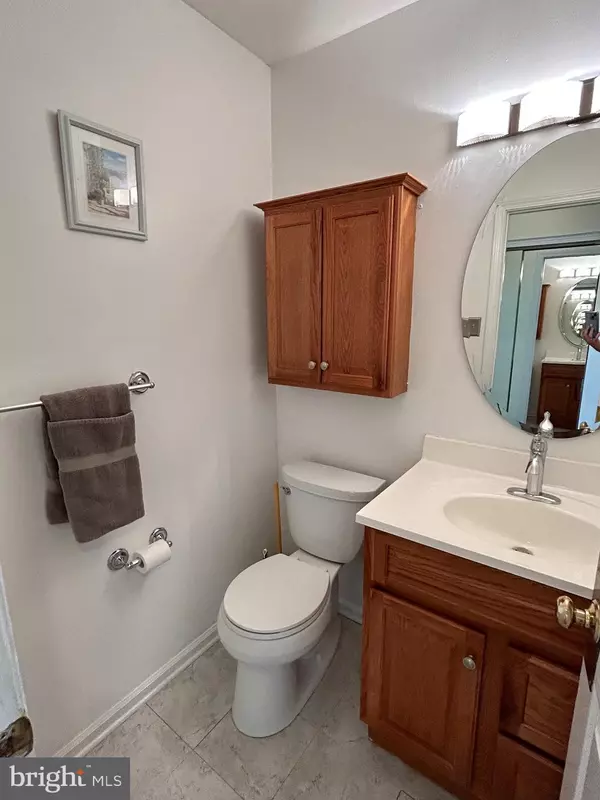$686,000
$689,000
0.4%For more information regarding the value of a property, please contact us for a free consultation.
4 Beds
4 Baths
2,572 SqFt
SOLD DATE : 06/15/2023
Key Details
Sold Price $686,000
Property Type Single Family Home
Sub Type Detached
Listing Status Sold
Purchase Type For Sale
Square Footage 2,572 sqft
Price per Sqft $266
Subdivision Forest Glen
MLS Listing ID PABU2048638
Sold Date 06/15/23
Style Colonial
Bedrooms 4
Full Baths 2
Half Baths 2
HOA Y/N N
Abv Grd Liv Area 2,572
Originating Board BRIGHT
Year Built 1992
Annual Tax Amount $6,583
Tax Year 2022
Lot Dimensions 0.00 x 0.00
Property Description
Everyone loves the Forest Glen neighborhood, and you will love this house! Very well maintained 4 bedroom, 2 and 1/2 bath colonial in beautiful Warrington Township. Central Bucks School District. The open floor plan starts at the living room with two large windows allowing plenty of natural light. Then you head to the open dining room with a breathtaking view of the preserved woodlands behind the home. From there you enter the open kitchen with updated cabinets and neutral counters and décor. This floor plan makes entertaining a breeze with the kitchen and family room adjoining each other. The family room offers tons of natural light, newer skylights and custom wall cabinetry and a wood fireplace. From the sliding glass doors in the kitchen, you enter the large maintenance free deck that extends the living area and looks out onto a large yard with a nature preserve that provides extensive privacy as well as natural beauty year round. The deck also features built in solar lights making it a wonderful place to relax anytime of day! There is also a finished basement with a large solid wood bar and plenty of recreation space. Upstairs is a spacious master bedroom and bath and 3 large bedrooms that share a hall bath. All bedrooms feature custom California closet systems. You may ask has the house been updated? YES! New rugs 2023, roof replaced 2015, Generac generator 2015, New Electrical panel to create dedicated line to generator 2021, updated decking and railing for deck 2021, kitchen cabinets, counter and flooring 2015, Hot water heater 2021 (6 year warranty), newer windows throughout 2018 and 2020, new skylight 2015, freshly painted 2023.
Location
State PA
County Bucks
Area Warrington Twp (10150)
Zoning R2
Rooms
Basement Fully Finished, Improved, Outside Entrance, Poured Concrete, Rear Entrance, Sump Pump, Walkout Level, Water Proofing System
Interior
Hot Water Electric
Heating Forced Air
Cooling Central A/C
Fireplaces Number 1
Heat Source Natural Gas
Exterior
Garage Additional Storage Area, Built In, Garage - Front Entry, Garage Door Opener, Inside Access
Garage Spaces 2.0
Waterfront N
Water Access N
Accessibility None
Parking Type Attached Garage, Driveway
Attached Garage 2
Total Parking Spaces 2
Garage Y
Building
Story 2
Foundation Concrete Perimeter
Sewer Public Sewer
Water Public
Architectural Style Colonial
Level or Stories 2
Additional Building Above Grade, Below Grade
New Construction N
Schools
School District Central Bucks
Others
Senior Community No
Tax ID 50-028-093
Ownership Fee Simple
SqFt Source Assessor
Special Listing Condition Standard
Read Less Info
Want to know what your home might be worth? Contact us for a FREE valuation!

Our team is ready to help you sell your home for the highest possible price ASAP

Bought with Stephanie Howells Bass • RE LINC Real Estate Group, LLC

"My job is to find and attract mastery-based agents to the office, protect the culture, and make sure everyone is happy! "







