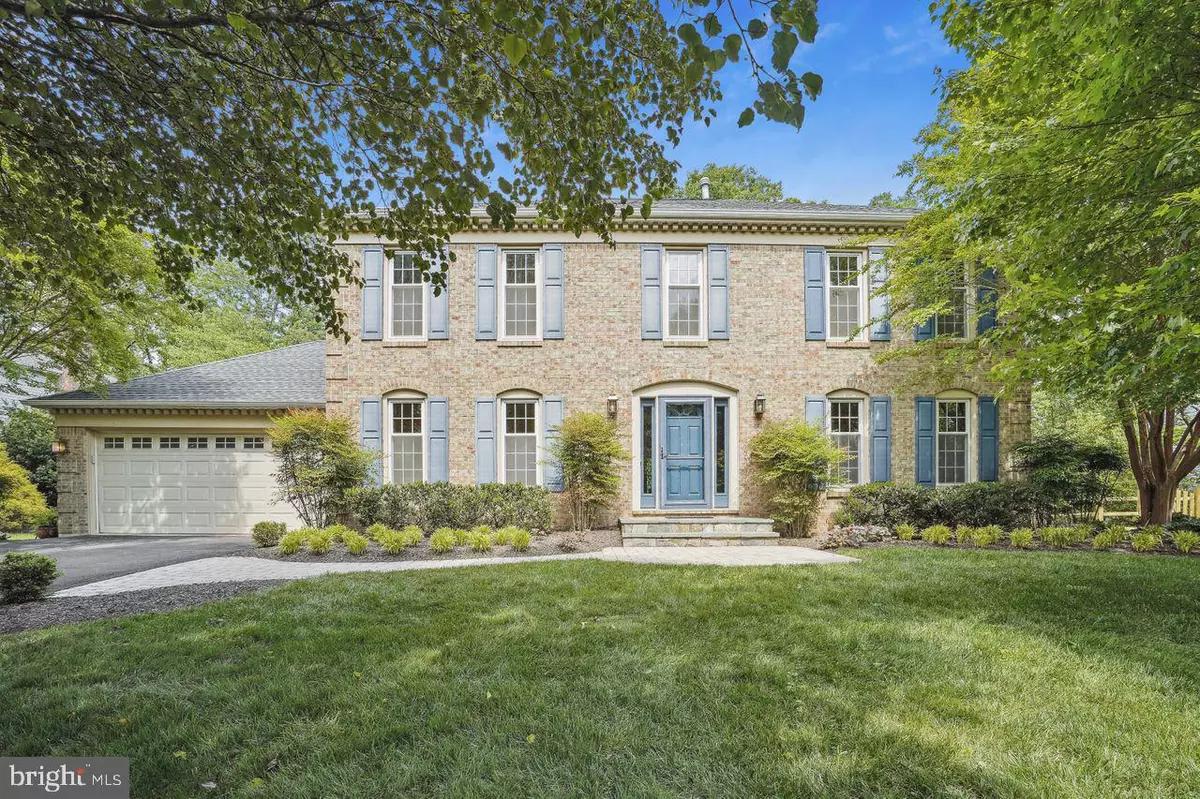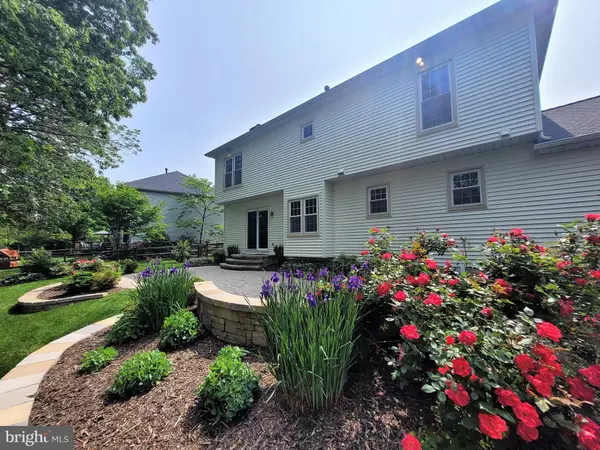$901,555
$800,000
12.7%For more information regarding the value of a property, please contact us for a free consultation.
5 Beds
4 Baths
3,377 SqFt
SOLD DATE : 06/16/2023
Key Details
Sold Price $901,555
Property Type Single Family Home
Sub Type Detached
Listing Status Sold
Purchase Type For Sale
Square Footage 3,377 sqft
Price per Sqft $266
Subdivision Virginia Run
MLS Listing ID VAFX2126398
Sold Date 06/16/23
Style Colonial
Bedrooms 5
Full Baths 3
Half Baths 1
HOA Fees $85/mo
HOA Y/N Y
Abv Grd Liv Area 2,452
Originating Board BRIGHT
Year Built 1988
Annual Tax Amount $8,978
Tax Year 2023
Lot Size 0.298 Acres
Acres 0.3
Property Description
Let's jump to the important details buyers want today...THE RENOS AND UPDATES: **Brand-new 2023 (meaning JUST FINISHED) gorgeous PRIMARY BATH and UL hall BATH. **2023 New DRIVEWAY **2021 KITCHEN, HALF BATH & LAUNDRY RENOS **2019 LL BATH RENO **2017 ROOF **2015 WINDOWS. Now the cherry-on-top: professionally designed and landscaped front and back yards that seamlessly blend HARDSCAPE AND GARDEN BEDS to create an idyllic outdoor oasis. Marvel at the almost 1/3 ACRE LOT highlighted by PAVED WALKS AND CURVED PATIO with a seating wall. Tucked into a grove of trees is the BUILT-IN FIRE PIT set on a round slate patio. The rest of the yard invites fun & games with its FLAT OPEN LUSH LAWN. The Interior doesn't disappoint either with its large areas and rooms for a sense of spaciousness on all three levels. The main and lower levels are finished in quality low-maintenance LVP flooring for continuity of design and flow from room to room. The thoughtfully renovated kitchen is appointed in tall creamy cabinetry, jazzy backsplash, and quality stainless appliances. The wood-toned cabinetry of the expanded center island creates a striking focal point. The adjacent breakfast area is highlighted by the box/bay window with great views of the yard and flows into the huge Family room for gathering! Very spacious primary bedroom with dressing hall. The primary bath has up-to-the-minute finishes and fixtures for years of enjoyment. The secondary bedrooms each have a built-in bookcase and share the just-remodeled hall bath that is beautifully finished in today's on-trend accents. The fully finished lower level offers plenty of space for recreation, gaming, fitness, and more. A built-in refreshment bar for handy snacking during the big game! True bedroom with attached modern bath with roll-in shower. Once you see this home, you'll be convinced it's MOVE IN READY FOR YOU!
Location
State VA
County Fairfax
Zoning 030
Rooms
Other Rooms Living Room, Dining Room, Primary Bedroom, Bedroom 2, Bedroom 3, Bedroom 4, Bedroom 5, Kitchen, Family Room, Den, Breakfast Room, Laundry, Recreation Room
Basement Fully Finished, Sump Pump, Windows
Interior
Interior Features Built-Ins, Family Room Off Kitchen, Floor Plan - Traditional, Formal/Separate Dining Room, Kitchen - Island, Primary Bath(s), Recessed Lighting, Skylight(s), Soaking Tub, Upgraded Countertops, Walk-in Closet(s), Wet/Dry Bar
Hot Water Natural Gas
Heating Forced Air
Cooling Central A/C, Ceiling Fan(s)
Flooring Luxury Vinyl Tile, Ceramic Tile, Carpet
Fireplaces Number 1
Fireplaces Type Brick
Equipment Built-In Microwave, Cooktop, Dishwasher, Disposal, Exhaust Fan, Humidifier, Icemaker, Oven - Wall, Refrigerator, Stainless Steel Appliances
Fireplace Y
Window Features Bay/Bow,Replacement,Skylights
Appliance Built-In Microwave, Cooktop, Dishwasher, Disposal, Exhaust Fan, Humidifier, Icemaker, Oven - Wall, Refrigerator, Stainless Steel Appliances
Heat Source Natural Gas
Laundry Main Floor
Exterior
Exterior Feature Patio(s), Terrace
Parking Features Garage - Front Entry, Garage Door Opener, Inside Access
Garage Spaces 4.0
Fence Split Rail, Rear
Amenities Available Basketball Courts, Common Grounds, Community Center, Jog/Walk Path, Pool - Outdoor, Tennis Courts, Tot Lots/Playground
Water Access N
Accessibility None
Porch Patio(s), Terrace
Attached Garage 2
Total Parking Spaces 4
Garage Y
Building
Lot Description Landscaping, Trees/Wooded
Story 3
Foundation Concrete Perimeter
Sewer Public Sewer
Water Public
Architectural Style Colonial
Level or Stories 3
Additional Building Above Grade, Below Grade
Structure Type 9'+ Ceilings
New Construction N
Schools
Elementary Schools Virginia Run
Middle Schools Stone
High Schools Westfield
School District Fairfax County Public Schools
Others
HOA Fee Include Common Area Maintenance,Management,Trash
Senior Community No
Tax ID 0533 04010012
Ownership Fee Simple
SqFt Source Assessor
Special Listing Condition Standard
Read Less Info
Want to know what your home might be worth? Contact us for a FREE valuation!

Our team is ready to help you sell your home for the highest possible price ASAP

Bought with Catherine Hare Foltz • Coldwell Banker Realty
"My job is to find and attract mastery-based agents to the office, protect the culture, and make sure everyone is happy! "







