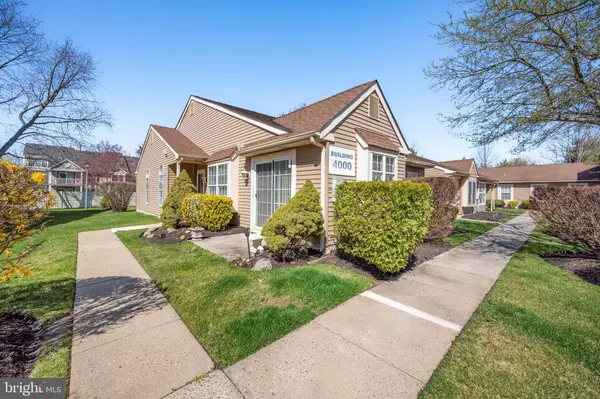$260,000
$260,000
For more information regarding the value of a property, please contact us for a free consultation.
2 Beds
2 Baths
1,456 SqFt
SOLD DATE : 06/16/2023
Key Details
Sold Price $260,000
Property Type Condo
Sub Type Condo/Co-op
Listing Status Sold
Purchase Type For Sale
Square Footage 1,456 sqft
Price per Sqft $178
Subdivision Renaissance Club
MLS Listing ID NJBL2043530
Sold Date 06/16/23
Style Ranch/Rambler
Bedrooms 2
Full Baths 2
Condo Fees $240/qua
HOA Y/N Y
Abv Grd Liv Area 1,456
Originating Board BRIGHT
Year Built 1986
Annual Tax Amount $3,947
Tax Year 2022
Lot Dimensions 0.00 x 0.00
Property Description
Welcome to the Renaissance Club for great living close to all amenities and major roads access to all major roads. Condo is located in the Villas at the Renaissance Club it's a private location end unit ranch only one neighbor to your right. Property has been well maintained and loved 2 nice size bedrooms the main bedroom has its own bath with sliding glass doors to the sun room and it's truly a sun room bright and warm
with a storage unit. living room, sun room, dining room have an open concept so that when you entertain you will have good flow and inter action with the guest. The sun room leads to the back yard and is a nice size for all your summer enjoyment. Kitchen has a patio with sliding glass doors so that you can enjoy a cup of joe or a snack al fresco. Every conveniear by Shop rite, with restaurant, Moorestown Mall minutes away...Bus line is at route 38 if needed SUPRA ON DOOR. Please all showing after 12:00
Location
State NJ
County Burlington
Area Mount Laurel Twp (20324)
Zoning CONDO
Rooms
Main Level Bedrooms 2
Interior
Interior Features Attic, Ceiling Fan(s), Chair Railings, Floor Plan - Traditional
Hot Water Electric
Heating Central, Heat Pump - Electric BackUp
Cooling Central A/C
Flooring Carpet, Ceramic Tile, Vinyl
Fireplace N
Heat Source Electric
Laundry Has Laundry, Main Floor
Exterior
Parking On Site 1
Utilities Available Cable TV, Electric Available, Phone, Sewer Available, Water Available
Amenities Available Community Center
Water Access N
Roof Type Unknown
Accessibility Doors - Swing In
Garage N
Building
Story 1
Sewer Public Sewer
Water Public
Architectural Style Ranch/Rambler
Level or Stories 1
Additional Building Above Grade, Below Grade
Structure Type Cathedral Ceilings
New Construction N
Schools
Middle Schools Mount Laurel Hartford School
High Schools Lenape
School District Lenape Regional High
Others
Pets Allowed Y
HOA Fee Include Common Area Maintenance,Pool(s)
Senior Community Yes
Age Restriction 55
Tax ID 24-00301 19-00001-C4001
Ownership Condominium
Security Features Carbon Monoxide Detector(s),Smoke Detector
Acceptable Financing Cash, Conventional, FHA
Listing Terms Cash, Conventional, FHA
Financing Cash,Conventional,FHA
Special Listing Condition Standard
Pets Allowed Case by Case Basis, Breed Restrictions, Cats OK
Read Less Info
Want to know what your home might be worth? Contact us for a FREE valuation!

Our team is ready to help you sell your home for the highest possible price ASAP

Bought with Cheryl George • Weichert Realtors-Medford
"My job is to find and attract mastery-based agents to the office, protect the culture, and make sure everyone is happy! "







