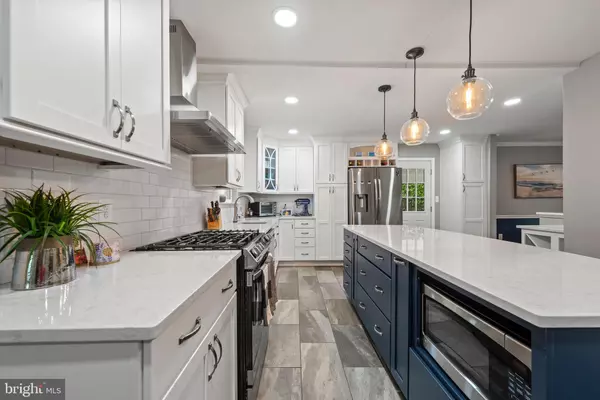$815,000
$800,000
1.9%For more information regarding the value of a property, please contact us for a free consultation.
4 Beds
5 Baths
2,512 SqFt
SOLD DATE : 06/16/2023
Key Details
Sold Price $815,000
Property Type Single Family Home
Sub Type Detached
Listing Status Sold
Purchase Type For Sale
Square Footage 2,512 sqft
Price per Sqft $324
Subdivision Stoneybrooke
MLS Listing ID VAFX2127788
Sold Date 06/16/23
Style Colonial
Bedrooms 4
Full Baths 3
Half Baths 2
HOA Y/N N
Abv Grd Liv Area 2,076
Originating Board BRIGHT
Year Built 1972
Annual Tax Amount $8,201
Tax Year 2023
Lot Size 8,402 Sqft
Acres 0.19
Property Description
Gorgeous remodeled colonial with inviting front porch tucked back on a quiet street in sought after Stoneybrooke neighborhood. Sellers invested >$175k into upgrades and renovations since their purchase in 2014. Main level renovated in 2021 and features a gourmet kitchen with adjoining breakfast room and dining rooms packed with high end options. Custom soft-close 42" wood cabinets complete with end panels and crown molding, and filled with extras such as pull out spice rack, electronics charging drawer, drawer dividers for lids, pantry pullouts, wine storage and coffee nook. You'll never want for more countertop space as your gleaming Cambria quartz countertops span a huge island that comfortably seats 4. Over by the coffee nook is a broom closet cabinet outfitted with outlet and dyson mount for quick clean ups. (But don't worry! Extra shelves are tucked away should you wish to convert it back to a 2nd pantry.) Samsung Stainless steel appliances including wifi connected Smart Home Range with an Air Fry and under counter microwave. Pottery barn pendants over the island and PB dining chandelier light the space with LED recessed lights to fill in. All exterior doors were replaced with ProVia fiberglass doors in 2019 (front, side, and french door to the patio). Powder room in the front hall also renovated in 2021 along with new porcelain tile spanning the entryway, hallway and kitchen. Off the entryway you'll find a family room with cozy wood fireplace that is open to the living room addition in back complete with a 2nd powder room and wood burning stove that is capable of heating the entire house during the winter. Your main level living space continues outdoors to your covered stone patio (installed in 2016) with ceiling fan to keep the bugs away and you cool for summer dinning al fresco. Lawns were resodded in 2020 and have been professionally maintained ever since. The yard is fully fenced with a new wood privacy fence replaced in 2018 with wood gates on both sides of the home. Upstairs you'll find a primary bedroom with 2 closets and ensuite bathroom, 3 extra bedrooms with a full bathroom. Owners had insulation replaced in the attic to help keep the upstairs comfortable. Downstairs the basement was remodeled in 2020 and features a full bathroom, vinyl plank flooring throughout the den and playroom, and carpeted stairs. Laundry room with Samsung Platinum washer and dryer (2016), laundry shoot from the 2nd floor and huge storage room for all the stuff you want to tuck away and not look at! House has been painted throughout and windows have faux wood blinds and plantation shutters. Stoneybrooke Community features a park that includes a playground and covered picnic area, a basketball court, and tennis courts, and is the home of 1780 historic site Stone Mansion. Residents enjoy a strong sense of community from events hosted by the volunteer community association including regular food trucks, music and children's events, and more. Stoneybrooke residents are welcome to join Virginia Hills Pool less than a mile away. Minutes from Huntington Metro station, DCA airport, Old Town Alexandria, Kingstowne and a great commute to Pentagon, Amazon, the District, and Fort Belvoir. Multiple shopping centers and restaurants are within 3 miles. Plenty of parks for recreational time surround the neighborhood including Franconia Rec Center with the incredibly popular Our Special Harbor splash Pad and Chessie's Big Back Yard Playground, and Huntley Meadows Park.
Location
State VA
County Fairfax
Zoning 131
Direction East
Rooms
Other Rooms Living Room, Dining Room, Primary Bedroom, Bedroom 2, Bedroom 3, Bedroom 4, Kitchen, Game Room, Family Room, Den, Foyer, Laundry, Storage Room, Primary Bathroom, Full Bath
Basement Full
Interior
Interior Features Breakfast Area, Family Room Off Kitchen, Dining Area, Primary Bath(s), Crown Moldings, Chair Railings, Wood Floors, Recessed Lighting, Floor Plan - Open
Hot Water Electric
Heating Central
Cooling Central A/C, Ceiling Fan(s)
Flooring Ceramic Tile, Solid Hardwood
Fireplaces Number 1
Fireplaces Type Mantel(s)
Equipment Dryer, Washer, Dishwasher, Disposal, Icemaker, Refrigerator, Stove
Fireplace Y
Appliance Dryer, Washer, Dishwasher, Disposal, Icemaker, Refrigerator, Stove
Heat Source Natural Gas
Laundry Basement, Has Laundry, Dryer In Unit, Washer In Unit
Exterior
Exterior Feature Porch(es), Patio(s)
Garage Spaces 2.0
Fence Fully, Privacy, Wood
Amenities Available Tot Lots/Playground, Jog/Walk Path, Tennis Courts, Basketball Courts, Picnic Area, Pool Mem Avail
Water Access N
Roof Type Architectural Shingle
Accessibility None
Porch Porch(es), Patio(s)
Total Parking Spaces 2
Garage N
Building
Lot Description Backs to Trees
Story 3
Foundation Block
Sewer Public Sewer
Water Public
Architectural Style Colonial
Level or Stories 3
Additional Building Above Grade, Below Grade
Structure Type Beamed Ceilings
New Construction N
Schools
Elementary Schools Groveton
Middle Schools Sandburg
High Schools West Potomac
School District Fairfax County Public Schools
Others
Senior Community No
Tax ID 0922 22 0450
Ownership Fee Simple
SqFt Source Assessor
Special Listing Condition Standard
Read Less Info
Want to know what your home might be worth? Contact us for a FREE valuation!

Our team is ready to help you sell your home for the highest possible price ASAP

Bought with Brittany L Sims • Keller Williams Capital Properties
"My job is to find and attract mastery-based agents to the office, protect the culture, and make sure everyone is happy! "







