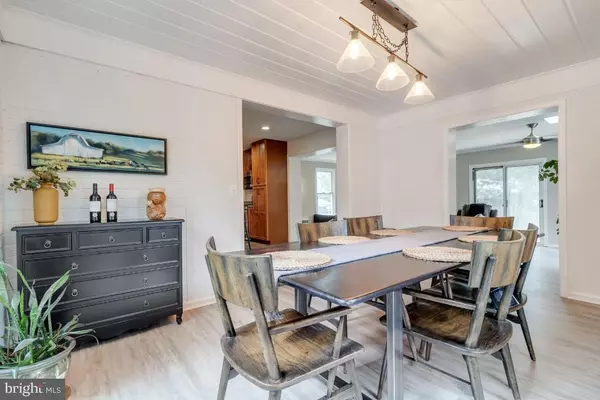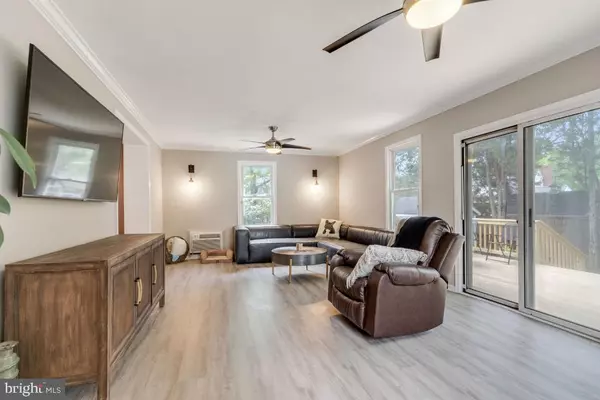$835,000
$829,999
0.6%For more information regarding the value of a property, please contact us for a free consultation.
4 Beds
3 Baths
2,698 SqFt
SOLD DATE : 06/16/2023
Key Details
Sold Price $835,000
Property Type Single Family Home
Sub Type Detached
Listing Status Sold
Purchase Type For Sale
Square Footage 2,698 sqft
Price per Sqft $309
Subdivision Seminary Valley
MLS Listing ID VAAX2023740
Sold Date 06/16/23
Style Cape Cod
Bedrooms 4
Full Baths 3
HOA Y/N N
Abv Grd Liv Area 1,948
Originating Board BRIGHT
Year Built 1956
Annual Tax Amount $7,709
Tax Year 2023
Lot Size 8,596 Sqft
Acres 0.2
Property Description
This gorgeous and spacious Cape Cod is located on a quiet cul-de-sac in the heart of Seminary Valley. As you pull up to the home, you will fall in love with the quaint curb appeal and charm. Once inside, the formal living room is serene and inviting. The wood burning fireplace, custom built-ins and bench are all warm and welcoming. Beyond the living room is the updated and upgraded kitchen with stainless steel appliances, granite countertops, ample cabinet storage, center island, and instant hot water faucet making it a cook and/or entertainer's dream. The kitchen (or the “heart of the home”) is open to the formal dining room, large family room (with tons of natural light and access to the rear yard), and the center hall. Down the center hall is an updated full bath and two large bedrooms with Elfa closet systems. Upstairs you will find another updated full bath and two more large bedrooms (also with Elfa closet systems!). The lower level presents high ceilings, a convenient and stylish kitchenette, a third updated full bath, a large storage room with laundry, and a flex space that could be used as a home office, gym and/or playroom. Out back you will find a sizable deck, flat/usable yard, playset, and a working shed with electricity. Other great perks: Close to all your everyday needs like bike paths/Holmes Run Trail, All Veterans Park, Dunkin Donuts, gas stations, restaurants, Harris Teeter/Aldi, and the Shoppes of Foxchase. Near major commuting options: Rt. 236, I-395, GW Parkway, and the Van Dorn and Eisenhower Metro Stations. Notable updates include living room built-ins, new lighting in living room/family room/kitchen, new deck, paint refresh, subway tile in kitchen, professional landscaping, outdoor walkway, downspouts, crown molding (2022/2023); new roof, hot water heater, sewage line, siding, and basement refinished (2020/2021); new attic insulation (2019); fireplace rebuilt, and six new ceiling fans (2018); new shed, and Elfa closets systems (2017). This home is turn-key and a must see! Please note: Curtains and racks in basement do not convey.
Location
State VA
County Alexandria City
Zoning R 8
Rooms
Other Rooms Living Room, Dining Room, Primary Bedroom, Bedroom 2, Bedroom 3, Kitchen, Game Room, Family Room, Bedroom 1
Basement Outside Entrance, Rear Entrance, Walkout Stairs, Full, Fully Finished, Heated, Improved, Interior Access
Main Level Bedrooms 2
Interior
Interior Features Attic, Ceiling Fan(s), Dining Area, Family Room Off Kitchen, Formal/Separate Dining Room, Kitchen - Gourmet, Recessed Lighting, Upgraded Countertops, Window Treatments, Wood Floors
Hot Water Natural Gas
Heating Forced Air, Heat Pump(s)
Cooling Central A/C, Ceiling Fan(s), Wall Unit
Flooring Hardwood, Ceramic Tile, Vinyl
Fireplaces Number 1
Fireplaces Type Mantel(s), Wood
Equipment Built-In Microwave, Dishwasher, Disposal, Dryer, Oven/Range - Gas, Refrigerator, Stainless Steel Appliances, Washer
Fireplace Y
Appliance Built-In Microwave, Dishwasher, Disposal, Dryer, Oven/Range - Gas, Refrigerator, Stainless Steel Appliances, Washer
Heat Source Natural Gas
Laundry Basement
Exterior
Exterior Feature Deck(s)
Fence Rear
Water Access N
Accessibility None
Porch Deck(s)
Garage N
Building
Lot Description Cul-de-sac, Landscaping
Story 3
Foundation Concrete Perimeter
Sewer Public Sewer
Water Public
Architectural Style Cape Cod
Level or Stories 3
Additional Building Above Grade, Below Grade
Structure Type Dry Wall,High
New Construction N
Schools
Elementary Schools James K. Polk
Middle Schools Francis C Hammond
High Schools Alexandria City
School District Alexandria City Public Schools
Others
Senior Community No
Tax ID 32112000
Ownership Fee Simple
SqFt Source Assessor
Security Features Main Entrance Lock,Smoke Detector
Special Listing Condition Standard
Read Less Info
Want to know what your home might be worth? Contact us for a FREE valuation!

Our team is ready to help you sell your home for the highest possible price ASAP

Bought with Melanie M Hogg • CENTURY 21 New Millennium
"My job is to find and attract mastery-based agents to the office, protect the culture, and make sure everyone is happy! "







