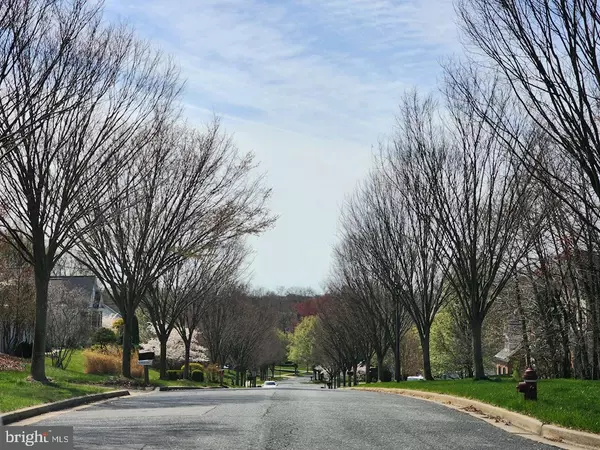$935,000
$949,900
1.6%For more information regarding the value of a property, please contact us for a free consultation.
6 Beds
4 Baths
3,980 SqFt
SOLD DATE : 06/16/2023
Key Details
Sold Price $935,000
Property Type Single Family Home
Sub Type Detached
Listing Status Sold
Purchase Type For Sale
Square Footage 3,980 sqft
Price per Sqft $234
Subdivision Tama
MLS Listing ID MDMC2088970
Sold Date 06/16/23
Style Colonial
Bedrooms 6
Full Baths 3
Half Baths 1
HOA Y/N N
Abv Grd Liv Area 2,980
Originating Board BRIGHT
Year Built 1999
Annual Tax Amount $7,737
Tax Year 2022
Lot Size 0.648 Acres
Acres 0.65
Property Description
STOP THE HOME SEARCH TODAY!
Welcomed home to this stunning colonial located in the town of Poolesville one of Montgomery County's most desirable towns. With access to one of the County's top school district and a one of a kind neighborhood it doesn’t get any better!
From the new custom entry and garage doors to relaxing on the custom built deck this property is your dream come true. New roof with architectural shingles with all the code upgrades (solar panels will be reinstalled after the shingles have been on 30 days). Invisible fencing for the four legged friends encapsulates the home making this an almost perfect package.
Graced by hardwood flooring, new and newer carpet, fresh paint, upgrades to the lighting and bathrooms. Newer appliances, granite countertop and large pantry.
Upper level house the primary bedroom with two large walk-in closets and large primary updated bath.
Also on this level you will find 3 additional generous sized bedrooms and a shared bathroom with large shower.
Lower level is perfect for in law apartment, live in help or whatever your needs are. On this level you find two bedrooms. One can be used as a living room/theater room with it's custom speaker system. A kitchen, bathroom and separate laundry room is also on this level which has a walkout entrance leading to lower level covered patio and driveway. Expansive private backyard with firepit.
A/C and WH replaced in the last three years. Roof and all exterior doors 4/23. Custom window above doors 4/23.
Owner will not remove above ground pool. Pool has a new heater and filtration system. Pavers in the backyard was meant to create a patio around pool and will convey. Broken tiles in the basement will be replaced shortly. (waiting on contractor).
Location
State MD
County Montgomery
Zoning RE2
Rooms
Basement Full
Interior
Hot Water Natural Gas
Heating Central
Cooling Central A/C
Fireplaces Number 1
Fireplace Y
Heat Source Natural Gas
Exterior
Garage Garage - Front Entry
Garage Spaces 2.0
Waterfront N
Water Access N
Accessibility None
Parking Type Attached Garage
Attached Garage 2
Total Parking Spaces 2
Garage Y
Building
Story 2
Foundation Concrete Perimeter
Sewer Public Sewer
Water Well
Architectural Style Colonial
Level or Stories 2
Additional Building Above Grade, Below Grade
New Construction N
Schools
School District Montgomery County Public Schools
Others
Senior Community No
Tax ID 160303095008
Ownership Fee Simple
SqFt Source Assessor
Special Listing Condition Standard
Read Less Info
Want to know what your home might be worth? Contact us for a FREE valuation!

Our team is ready to help you sell your home for the highest possible price ASAP

Bought with Venkata D Sunkara • Fathom Realty MD, LLC

"My job is to find and attract mastery-based agents to the office, protect the culture, and make sure everyone is happy! "







