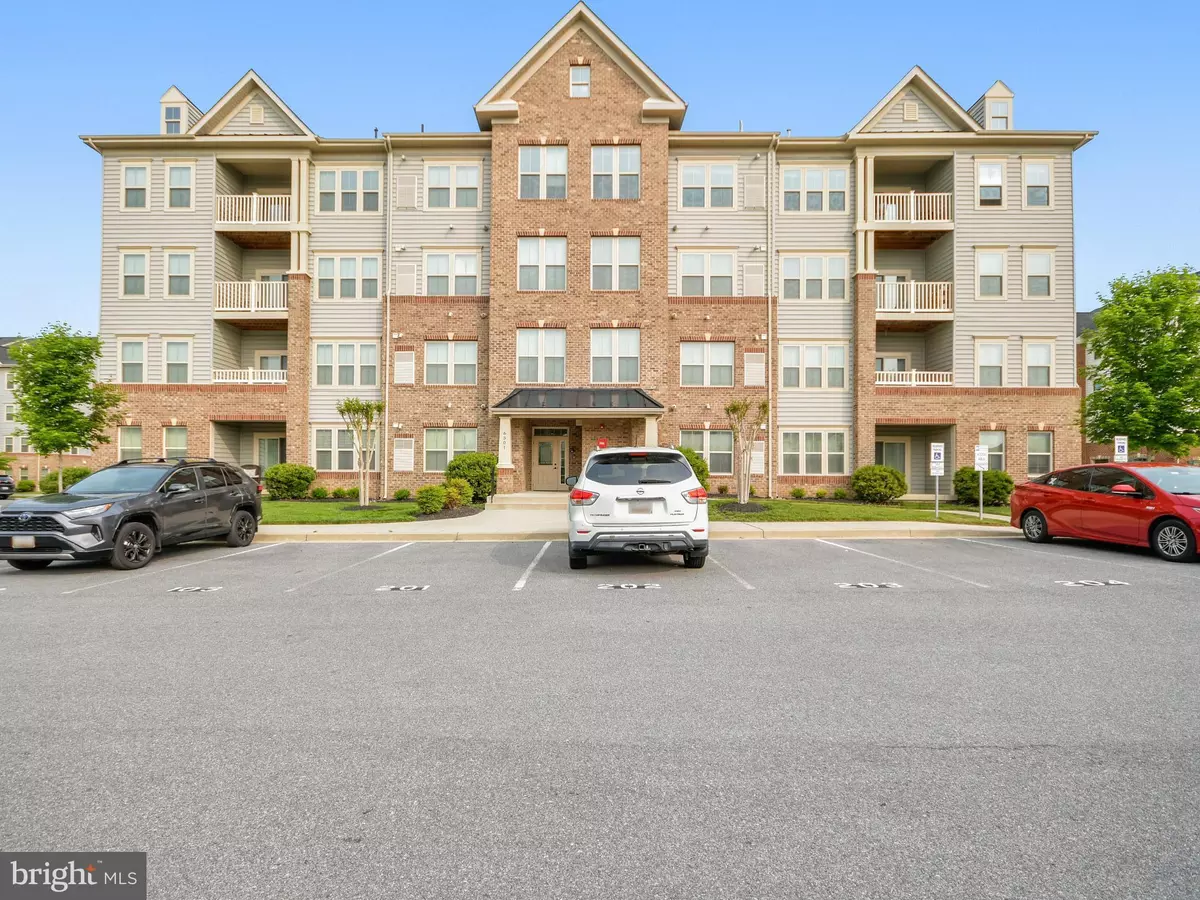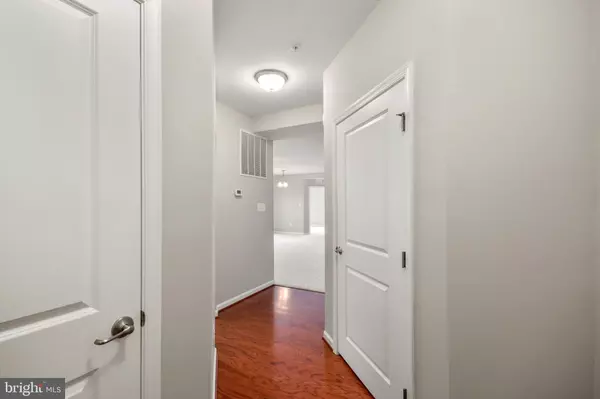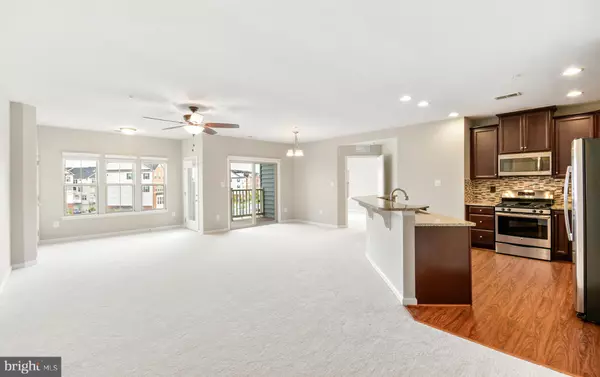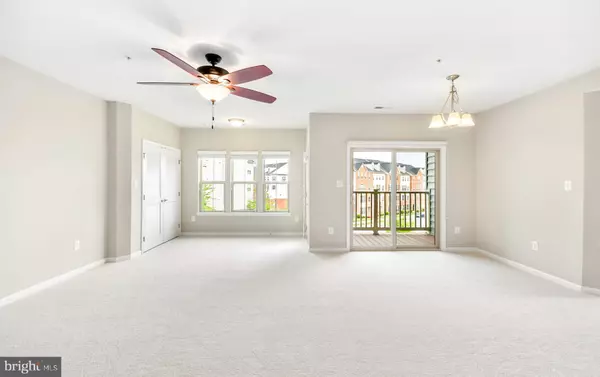$320,000
$320,000
For more information regarding the value of a property, please contact us for a free consultation.
2 Beds
2 Baths
1,470 Sqft Lot
SOLD DATE : 06/20/2023
Key Details
Sold Price $320,000
Property Type Condo
Sub Type Condo/Co-op
Listing Status Sold
Purchase Type For Sale
Subdivision Linton At Ballenger
MLS Listing ID MDFR2034476
Sold Date 06/20/23
Style Unit/Flat
Bedrooms 2
Full Baths 2
Condo Fees $350/mo
HOA Fees $91/qua
HOA Y/N Y
Originating Board BRIGHT
Year Built 2016
Annual Tax Amount $2,715
Tax Year 2022
Lot Size 1,470 Sqft
Acres 0.03
Property Description
This contemporary two bed, two bath condo offers freshly painted walls in a neutral Agreeable Gray color and new carpet in both the main living area and master bedroom. In the kitchen, you will find rich espresso colored cabinets, granite countertops and a modern backsplash along with stainless steel appliances, recessed lighting and new laminate flooring. The many windows in this home, offers an abundance of natural light and Norman faux wood blinds to create the privacy you may want in the evening. The balcony off the main living area offers distance views of the hills and mountains that Frederick County is known for. In the master bath, you will find a dual sink vanity complete with brushed nickel fixtures, large shower and linen closet. The second bathroom features the comfort and convenience of a walk in tub. The building offers a secure main level entrance, elevator and nicely appointed entrances on each level. The community has great amenities such as a pool and club house to name a few and is conveniently located near, shopping, entertainment and major roadways.
Location
State MD
County Frederick
Zoning RESIDENTIAL
Rooms
Main Level Bedrooms 2
Interior
Interior Features Combination Kitchen/Living, Combination Dining/Living, Elevator, Floor Plan - Open, Window Treatments, Ceiling Fan(s), Walk-in Closet(s)
Hot Water Natural Gas, Tankless
Heating Forced Air
Cooling Central A/C
Equipment Built-In Microwave, Dishwasher, Dryer, Washer, Stainless Steel Appliances, Refrigerator, Oven/Range - Gas
Fireplace N
Appliance Built-In Microwave, Dishwasher, Dryer, Washer, Stainless Steel Appliances, Refrigerator, Oven/Range - Gas
Heat Source Natural Gas
Laundry Washer In Unit, Dryer In Unit
Exterior
Exterior Feature Balcony
Garage Spaces 1.0
Amenities Available Club House, Pool - Outdoor, Exercise Room, Tot Lots/Playground, Reserved/Assigned Parking
Water Access N
Accessibility None
Porch Balcony
Total Parking Spaces 1
Garage N
Building
Story 4
Unit Features Garden 1 - 4 Floors
Sewer Public Septic
Water Public
Architectural Style Unit/Flat
Level or Stories 4
Additional Building Above Grade, Below Grade
New Construction N
Schools
School District Frederick County Public Schools
Others
Pets Allowed Y
HOA Fee Include Lawn Maintenance,Common Area Maintenance,Ext Bldg Maint,Snow Removal,Trash,Water,Sewer
Senior Community No
Tax ID 1123592690
Ownership Fee Simple
SqFt Source Assessor
Acceptable Financing Cash, FHA, VA, Conventional
Listing Terms Cash, FHA, VA, Conventional
Financing Cash,FHA,VA,Conventional
Special Listing Condition Standard
Pets Allowed Size/Weight Restriction
Read Less Info
Want to know what your home might be worth? Contact us for a FREE valuation!

Our team is ready to help you sell your home for the highest possible price ASAP

Bought with Robert J Chew • Berkshire Hathaway HomeServices PenFed Realty
"My job is to find and attract mastery-based agents to the office, protect the culture, and make sure everyone is happy! "







