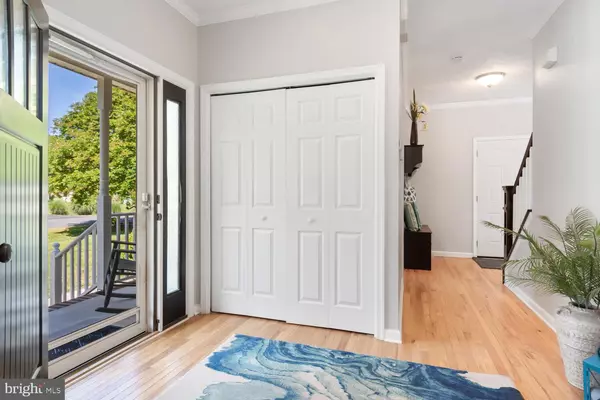$645,000
$634,999
1.6%For more information regarding the value of a property, please contact us for a free consultation.
4 Beds
3 Baths
2,500 SqFt
SOLD DATE : 06/19/2023
Key Details
Sold Price $645,000
Property Type Single Family Home
Sub Type Detached
Listing Status Sold
Purchase Type For Sale
Square Footage 2,500 sqft
Price per Sqft $258
Subdivision Bay City
MLS Listing ID MDQA2006576
Sold Date 06/19/23
Style Colonial
Bedrooms 4
Full Baths 2
Half Baths 1
HOA Fees $12/ann
HOA Y/N Y
Abv Grd Liv Area 2,500
Originating Board BRIGHT
Year Built 2000
Annual Tax Amount $3,994
Tax Year 2022
Lot Size 0.660 Acres
Acres 0.66
Property Description
Welcome to 302 Charl Court in the beautiful bayfront neighborhood of Bay City on Kent Island. Just in time for summer this 4 bedroom, 2.5 bath, 2500 sq feet exceptionally maintained and fabulously updated home complete with a 2-car side loading garage on an expansive 0.66 acre corner lot with all the entertaining areas you need for hosting the best summer get togethers is an entertainers dream including a large deck, paver patio, firepit area, wrap-around front porch, hot tub and in-ground pool with recently added saltwater system. The pool has been professionally maintained and will even provide a weekly cleaning as well as professional closing until the end of the season. Once inside, notice the hardwood floors throughout, the beautifully updated eat-in kitchen with white shaker cabinetry, updated countertops and stainless steel appliances with large island (2020 remodel) that is open to the family room offering high ceilings and a gas fireplace. A separate dining room, formal living room or office and a bonus room, which was a sunroom, but was remodeled with new floors and doors in 2020 and is currently used by the owners for exercise, but can be whatever you desire, full size washer and dryer (new in 2021) and powder room complete this level. On the way to the second level you will notice the wood stairs with modern railing leading to new hardwood floors in hallway, a brand new full bathroom remodel servicing the three bedrooms. The fourth bedroom is the primary suite with new hardwoods vaulted ceilings, another brand new bathroom remodel with trending and custom tile, cabinetry, fixtures and lighting, a generous size walk-in closet that leads to a convenient and full size attic for storage or could be finished off. This home truly has it all! The sellers have done a lot of updates and improvements and a detailed list can be found in the documents section. Bay City is a desirable waterfront community and offers residents a beach, boat ramp, playground and firepit area to enjoy on the Chesapeake Bay. Public water and sewer. Come see what island living is all about!
Location
State MD
County Queen Annes
Zoning NC-20
Rooms
Other Rooms Living Room, Dining Room, Kitchen, Family Room, Sun/Florida Room
Interior
Interior Features Family Room Off Kitchen, Breakfast Area, Kitchen - Table Space, Dining Area, Primary Bath(s), WhirlPool/HotTub, Upgraded Countertops, Floor Plan - Open, Floor Plan - Traditional, Ceiling Fan(s), Kitchen - Island, Recessed Lighting, Walk-in Closet(s)
Hot Water Bottled Gas
Heating Heat Pump(s)
Cooling Central A/C
Flooring Hardwood
Fireplaces Number 1
Fireplaces Type Fireplace - Glass Doors, Mantel(s)
Equipment Dishwasher, Disposal, Exhaust Fan, Icemaker, Microwave, Oven/Range - Gas, Refrigerator, Water Dispenser, Stainless Steel Appliances, Washer - Front Loading, Dryer - Front Loading
Fireplace Y
Window Features Screens,Vinyl Clad
Appliance Dishwasher, Disposal, Exhaust Fan, Icemaker, Microwave, Oven/Range - Gas, Refrigerator, Water Dispenser, Stainless Steel Appliances, Washer - Front Loading, Dryer - Front Loading
Heat Source Electric
Laundry Main Floor
Exterior
Exterior Feature Deck(s), Patio(s), Porch(es)
Garage Garage - Side Entry, Garage Door Opener, Oversized
Garage Spaces 2.0
Pool In Ground, Saltwater
Utilities Available Cable TV Available
Amenities Available Beach, Tot Lots/Playground, Boat Ramp, Pier/Dock
Waterfront N
Water Access Y
Roof Type Shingle
Street Surface Paved
Accessibility None
Porch Deck(s), Patio(s), Porch(es)
Road Frontage City/County
Parking Type Attached Garage, Driveway
Attached Garage 2
Total Parking Spaces 2
Garage Y
Building
Lot Description Cleared, Corner, Front Yard, Landscaping, Rear Yard
Story 2
Foundation Crawl Space
Sewer Public Sewer
Water Public
Architectural Style Colonial
Level or Stories 2
Additional Building Above Grade, Below Grade
Structure Type 9'+ Ceilings,Vaulted Ceilings
New Construction N
Schools
Elementary Schools Matapeake
Middle Schools Matapeake
High Schools Kent Island
School District Queen Anne'S County Public Schools
Others
Senior Community No
Tax ID 1804067932
Ownership Fee Simple
SqFt Source Estimated
Acceptable Financing Cash, Conventional, FHA, VA, USDA
Listing Terms Cash, Conventional, FHA, VA, USDA
Financing Cash,Conventional,FHA,VA,USDA
Special Listing Condition Standard
Read Less Info
Want to know what your home might be worth? Contact us for a FREE valuation!

Our team is ready to help you sell your home for the highest possible price ASAP

Bought with Jennifer Anne Thomas • RE/MAX Executive

"My job is to find and attract mastery-based agents to the office, protect the culture, and make sure everyone is happy! "







