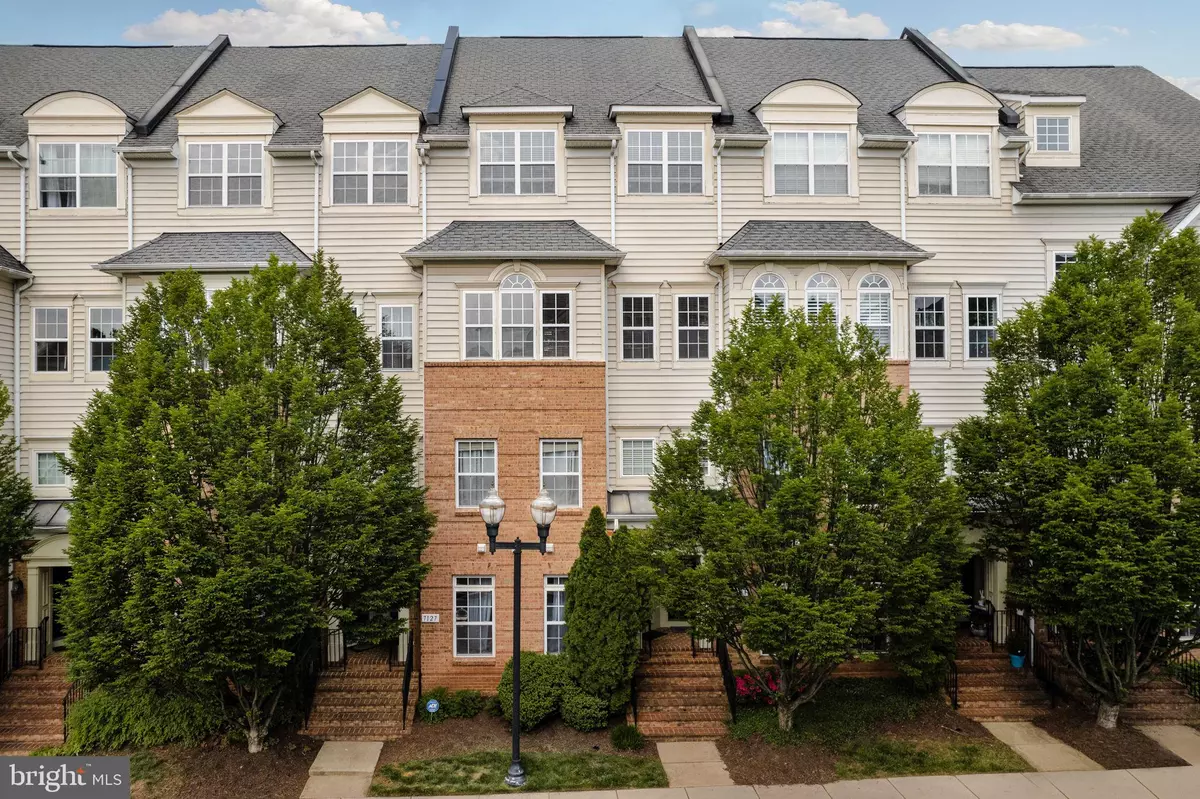$410,000
$385,000
6.5%For more information regarding the value of a property, please contact us for a free consultation.
3 Beds
3 Baths
1,731 SqFt
SOLD DATE : 06/20/2023
Key Details
Sold Price $410,000
Property Type Condo
Sub Type Condo/Co-op
Listing Status Sold
Purchase Type For Sale
Square Footage 1,731 sqft
Price per Sqft $236
Subdivision The Townes At Village Place
MLS Listing ID VAPW2051688
Sold Date 06/20/23
Style Colonial
Bedrooms 3
Full Baths 2
Half Baths 1
Condo Fees $238/mo
HOA Fees $78/mo
HOA Y/N Y
Abv Grd Liv Area 1,731
Originating Board BRIGHT
Year Built 2007
Annual Tax Amount $3,954
Tax Year 2022
Property Description
Dreaming of a fresh home with endless activities nearby? This timeless condo is now available in the heart of Downtown Haymarket & Gainesville, just a stones throw away from restaurants and shopping! Visit the Hilton’s new restaurant, Ash Salon, fresh juices and coffee, and tell them we sent you for the FULL experience! Enjoy a relaxing spa day at Woodhouse day spa and a movie after your home goods visit! Welcome your friends to your new entertainment space, tall ceilings, and expansive balcony space. FRESH carpet and paint, along side of new appliances! Just wait until you see the customized laundry room and large primary closet. Light filled living area has plenty of entertainment space and built in shelves that will stay with the home. Your open concept kitchen can be a living area or set up as a dining room! Don’t miss your chance to enjoy all of the joy that this property can bring you. A commuters dream, close to schools, Gainesville shopping, and Downtown, what else could you ask for!
Location
State VA
County Prince William
Zoning PMD
Rooms
Basement Connecting Stairway, Outside Entrance, Rear Entrance
Interior
Interior Features Breakfast Area, Crown Moldings, Dining Area, Family Room Off Kitchen, Floor Plan - Open, Kitchen - Table Space, Primary Bath(s), Upgraded Countertops, Wood Floors
Hot Water Natural Gas
Heating Forced Air
Cooling Central A/C
Equipment Built-In Microwave, Dishwasher, Disposal, Dryer, Exhaust Fan, Icemaker, Microwave, Oven/Range - Gas, Refrigerator, Stove, Washer, Water Heater
Fireplace N
Appliance Built-In Microwave, Dishwasher, Disposal, Dryer, Exhaust Fan, Icemaker, Microwave, Oven/Range - Gas, Refrigerator, Stove, Washer, Water Heater
Heat Source Natural Gas
Exterior
Exterior Feature Balcony
Garage Garage - Rear Entry, Garage Door Opener, Inside Access
Garage Spaces 1.0
Amenities Available Common Grounds
Waterfront N
Water Access N
Accessibility None
Porch Balcony
Parking Type Attached Garage, Driveway
Attached Garage 1
Total Parking Spaces 1
Garage Y
Building
Story 3
Foundation Concrete Perimeter
Sewer Public Sewer
Water Public
Architectural Style Colonial
Level or Stories 3
Additional Building Above Grade, Below Grade
New Construction N
Schools
Elementary Schools Tyler
Middle Schools Bull Run
High Schools Gainesville
School District Prince William County Public Schools
Others
Pets Allowed Y
HOA Fee Include Common Area Maintenance,Ext Bldg Maint,Insurance,Management,Reserve Funds,Road Maintenance,Snow Removal,Trash
Senior Community No
Tax ID 7397-26-5492.02
Ownership Condominium
Security Features Main Entrance Lock,Smoke Detector
Special Listing Condition Standard
Pets Description Number Limit
Read Less Info
Want to know what your home might be worth? Contact us for a FREE valuation!

Our team is ready to help you sell your home for the highest possible price ASAP

Bought with Joy E Gartzke • RE/MAX Gateway, LLC

"My job is to find and attract mastery-based agents to the office, protect the culture, and make sure everyone is happy! "







