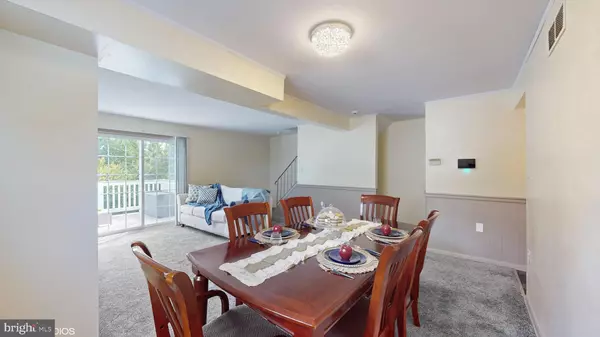$320,000
$305,000
4.9%For more information regarding the value of a property, please contact us for a free consultation.
3 Beds
2 Baths
1,160 SqFt
SOLD DATE : 06/20/2023
Key Details
Sold Price $320,000
Property Type Single Family Home
Sub Type Twin/Semi-Detached
Listing Status Sold
Purchase Type For Sale
Square Footage 1,160 sqft
Price per Sqft $275
Subdivision Nottingham
MLS Listing ID MDAA2060596
Sold Date 06/20/23
Style Colonial
Bedrooms 3
Full Baths 1
Half Baths 1
HOA Y/N N
Abv Grd Liv Area 880
Originating Board BRIGHT
Year Built 1973
Annual Tax Amount $2,677
Tax Year 2022
Lot Size 4,703 Sqft
Acres 0.11
Property Description
This well-maintained and recently-updated home is ready for you to make it your own. The welcoming and spacious living area greets you just beyond the entryway with new carpet and fresh paint. Picture hosting gatherings with easy flow from the dining and living space to the recently-installed Trex deck, which overlooks the woods. The kitchen has recently been refreshed, fusing style and functionality.
Upstairs, three bedrooms offer ample space for rest and rejuvenation. The newly-updated main bathroom is light and bright. The partially-finished walkout basement is a versatile space for a home office, gym, or recreational area to suit your needs. Enjoy the thoughtful installation of the energy-efficient tankless water heater.
The yard is a gardener's delight and contains a variety of well-tended Crepe Myrtles, roses, and butterfly bushes. A backyard shed provides ample storage for all your outdoor necessities.
A short walk along the neighborhood sidewalk leads you directly to essentials, including a grocery store, drug store, restaurants, and barber shop. Convenient access to BWI airport, bike trails, parks, and public-access athletic fields.
One year home warranty will be included.
Location
State MD
County Anne Arundel
Zoning R5
Direction Northeast
Rooms
Other Rooms Living Room, Dining Room, Primary Bedroom, Bedroom 2, Bedroom 3, Kitchen, Family Room
Basement Connecting Stairway, Partially Finished, Walkout Level
Interior
Interior Features Dining Area, Window Treatments, Wood Floors, Floor Plan - Traditional
Hot Water Natural Gas
Heating Forced Air
Cooling Ceiling Fan(s), Central A/C
Flooring Carpet, Hardwood, Ceramic Tile
Equipment Dishwasher, Disposal, Dryer, Icemaker, Microwave, Oven/Range - Electric, Refrigerator
Fireplace N
Appliance Dishwasher, Disposal, Dryer, Icemaker, Microwave, Oven/Range - Electric, Refrigerator
Heat Source Natural Gas
Laundry Basement
Exterior
Exterior Feature Deck(s)
Garage Spaces 2.0
Fence Partially
Utilities Available Cable TV
Water Access N
Accessibility Level Entry - Main
Porch Deck(s)
Total Parking Spaces 2
Garage N
Building
Lot Description Backs to Trees
Story 2
Foundation Block
Sewer Public Sewer
Water Public
Architectural Style Colonial
Level or Stories 2
Additional Building Above Grade, Below Grade
New Construction N
Schools
School District Anne Arundel County Public Schools
Others
Pets Allowed Y
Senior Community No
Tax ID 020560017143990
Ownership Fee Simple
SqFt Source Assessor
Security Features Exterior Cameras,Motion Detectors
Acceptable Financing Cash, Conventional, FHA, VA
Listing Terms Cash, Conventional, FHA, VA
Financing Cash,Conventional,FHA,VA
Special Listing Condition Standard
Pets Allowed No Pet Restrictions
Read Less Info
Want to know what your home might be worth? Contact us for a FREE valuation!

Our team is ready to help you sell your home for the highest possible price ASAP

Bought with Alyssa Smith • Berkshire Hathaway HomeServices PenFed Realty
"My job is to find and attract mastery-based agents to the office, protect the culture, and make sure everyone is happy! "







