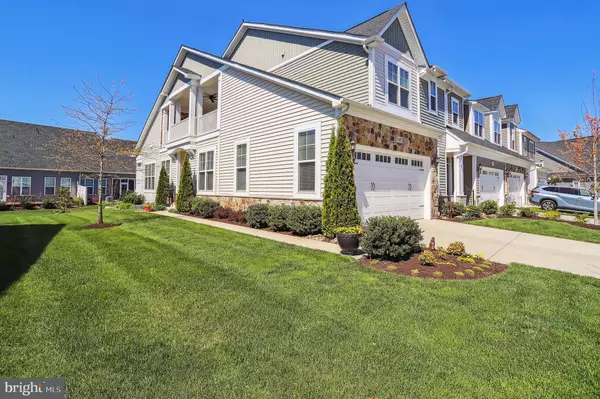$675,000
$650,000
3.8%For more information regarding the value of a property, please contact us for a free consultation.
2 Beds
2 Baths
2,776 SqFt
SOLD DATE : 06/19/2023
Key Details
Sold Price $675,000
Property Type Townhouse
Sub Type End of Row/Townhouse
Listing Status Sold
Purchase Type For Sale
Square Footage 2,776 sqft
Price per Sqft $243
Subdivision Two Rivers
MLS Listing ID MDAA2058034
Sold Date 06/19/23
Style Craftsman
Bedrooms 2
Full Baths 2
HOA Fees $239/mo
HOA Y/N Y
Abv Grd Liv Area 2,776
Originating Board BRIGHT
Year Built 2017
Annual Tax Amount $6,151
Tax Year 2022
Lot Size 3,734 Sqft
Acres 0.09
Property Description
Welcome to this gorgeous 2 bedroom / 2 full bathroom/ 2 car garage Winchester Patapsco model home in the highly desirable TWO RIVERS 55+ COMMUNITY! This home will truly take your breath away the minute you walk into the 10’ foot ceiling foyer with luxury wide plank floors leading to the large open gourmet kitchen with expansive kitchen island with breakfast bar, tile backsplash, 42-inch cabinets, granite countertops, double built-in ovens, gas range with hood large pantry and plenty of space for storage. Enjoy the open living and dining room with custom-built in shelves…… the perfect place for entertainment! The living room leads to a gorgeous landscaped backyard oasis with patio. This end unit home is filled with tons of natural light from all angles of the home. This home offers a primary bedroom suite on the main level with large walk-in closet, en-suite bathroom with double vanity sinks, large tile walk-in shower. The laundry room is conveniently located on the main level off the garage entrance. You will never have to leave this floor! The expanded upper-level loft offers a second bedroom with full tub bathroom and a perfect space for an office or another family room setting. The BONUS on this floor is a huge covered terrace with a romantic hanging swing, infinity fireplace with mantle and a great place to relax at the end of your day. It also allows guests to have their own private floor with plenty of space and a large storage closet. The basement is unfinished and waiting for you to create your own vision with expansive space for all your family gatherings and has a plumbing hook up for a 3rd bathroom too! Two Rivers is a magical and very unique place to live with an abundance of amenities which include a heated indoor pool, outdoor pool, tennis courts, pickleball courts, beautiful Village clubhouse, fitness center, yoga room, multi-purpose ballroom for events, game room, dog park, walking trails, tot lots, outdoor patio with fire pit AND so much more. This is the home you have been dreaming about so hurry over…….because this beautiful home will not last!
Location
State MD
County Anne Arundel
Zoning R2
Rooms
Basement Unfinished, Connecting Stairway, Full, Heated, Interior Access, Poured Concrete, Space For Rooms
Main Level Bedrooms 1
Interior
Interior Features Breakfast Area, Built-Ins, Carpet, Ceiling Fan(s), Combination Dining/Living, Combination Kitchen/Dining, Dining Area, Entry Level Bedroom, Floor Plan - Open, Kitchen - Gourmet, Pantry, Primary Bath(s), Recessed Lighting, Stall Shower, Store/Office, Upgraded Countertops, Walk-in Closet(s), Window Treatments, Wood Floors
Hot Water Natural Gas
Heating Heat Pump(s)
Cooling Heat Pump(s)
Flooring Wood, Carpet
Fireplaces Number 1
Fireplaces Type Mantel(s), Gas/Propane
Equipment Dishwasher, Disposal, Dryer, Exhaust Fan, Freezer, Humidifier, Icemaker, Microwave, Oven - Double, Oven - Wall, Oven/Range - Gas, Range Hood, Refrigerator, Stainless Steel Appliances, Washer, Water Heater
Fireplace Y
Appliance Dishwasher, Disposal, Dryer, Exhaust Fan, Freezer, Humidifier, Icemaker, Microwave, Oven - Double, Oven - Wall, Oven/Range - Gas, Range Hood, Refrigerator, Stainless Steel Appliances, Washer, Water Heater
Heat Source Natural Gas
Laundry Main Floor, Dryer In Unit, Washer In Unit
Exterior
Exterior Feature Patio(s), Terrace
Garage Additional Storage Area, Garage - Front Entry, Inside Access
Garage Spaces 2.0
Utilities Available Cable TV Available, Electric Available, Natural Gas Available, Water Available
Amenities Available Bike Trail, Club House, Fitness Center, Jog/Walk Path, Lake, Meeting Room, Picnic Area, Pool - Indoor, Pool - Outdoor, Party Room, Recreational Center, Retirement Community, Shuffleboard, Tennis Courts
Waterfront N
Water Access N
Roof Type Architectural Shingle
Accessibility None
Porch Patio(s), Terrace
Parking Type Attached Garage, On Street
Attached Garage 2
Total Parking Spaces 2
Garage Y
Building
Lot Description SideYard(s), Landscaping
Story 3
Foundation Slab
Sewer Public Sewer
Water Public
Architectural Style Craftsman
Level or Stories 3
Additional Building Above Grade, Below Grade
New Construction N
Schools
School District Anne Arundel County Public Schools
Others
HOA Fee Include Common Area Maintenance,Lawn Care Front,Lawn Care Side,Lawn Maintenance,Management,Pool(s),Recreation Facility,Snow Removal
Senior Community Yes
Age Restriction 55
Tax ID 020481690241458
Ownership Fee Simple
SqFt Source Assessor
Acceptable Financing Cash, Conventional, VA, FHA
Listing Terms Cash, Conventional, VA, FHA
Financing Cash,Conventional,VA,FHA
Special Listing Condition Standard
Read Less Info
Want to know what your home might be worth? Contact us for a FREE valuation!

Our team is ready to help you sell your home for the highest possible price ASAP

Bought with Sheila L Tome • Empower Real Estate, LLC

"My job is to find and attract mastery-based agents to the office, protect the culture, and make sure everyone is happy! "







