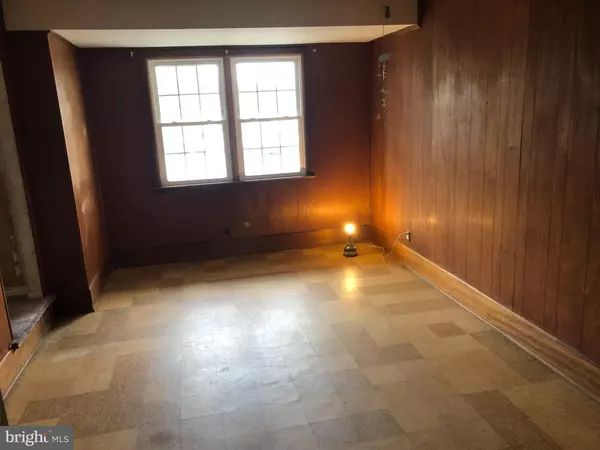$407,000
$405,000
0.5%For more information regarding the value of a property, please contact us for a free consultation.
4 Beds
3 Baths
2,125 SqFt
SOLD DATE : 05/04/2023
Key Details
Sold Price $407,000
Property Type Single Family Home
Sub Type Detached
Listing Status Sold
Purchase Type For Sale
Square Footage 2,125 sqft
Price per Sqft $191
Subdivision The Timbers
MLS Listing ID DENC2040358
Sold Date 05/04/23
Style Colonial
Bedrooms 4
Full Baths 2
Half Baths 1
HOA Fees $10/ann
HOA Y/N Y
Abv Grd Liv Area 2,125
Originating Board BRIGHT
Year Built 1964
Annual Tax Amount $2,660
Tax Year 2022
Lot Size 0.300 Acres
Acres 0.3
Lot Dimensions 68.30 x 121.30
Property Description
Location! Minutes from the PA line! PHL airport 16miles,Homedepot 1.7,WholeFood 5.2, Pharmacies and gas stations with restaurants .5to2miles Concord mall 4.1 miles .Intersate 95 only 1.2 miles.
Some of wall papes have been removed and need paint. This property needs refinishing the hardwood floor ; rest would be only cosmetic updates if you so desire. This is a unique opportunity for someone willing to put some work as a handy man .This home is being sold as part of an estate, the seller will not be making any repairs or giving any credits to buyers. The property is being sold ' As is where is '.
Any inspections shall be for the Buyer's informational purposes only.
Location
State DE
County New Castle
Area Brandywine (30901)
Zoning NC10
Direction Southeast
Rooms
Basement Poured Concrete, Partial, Sump Pump, Windows
Interior
Hot Water Natural Gas
Heating Central
Cooling Central A/C
Flooring Other, Partially Carpeted
Equipment Cooktop, Dishwasher, Dryer, Exhaust Fan, Oven - Wall
Furnishings No
Fireplace N
Window Features Double Pane
Appliance Cooktop, Dishwasher, Dryer, Exhaust Fan, Oven - Wall
Heat Source Natural Gas
Laundry Main Floor
Exterior
Parking Features Built In
Garage Spaces 4.0
Utilities Available Electric Available, Natural Gas Available
Water Access N
Roof Type Pitched,Shingle
Accessibility None
Attached Garage 2
Total Parking Spaces 4
Garage Y
Building
Story 2
Foundation Permanent
Sewer Public Sewer
Water Public
Architectural Style Colonial
Level or Stories 2
Additional Building Above Grade, Below Grade
Structure Type Dry Wall
New Construction N
Schools
School District Brandywine
Others
Pets Allowed Y
HOA Fee Include Snow Removal
Senior Community No
Tax ID 06-025.00-182
Ownership Fee Simple
SqFt Source Assessor
Acceptable Financing Conventional
Horse Property N
Listing Terms Conventional
Financing Conventional
Special Listing Condition Standard
Pets Allowed No Pet Restrictions
Read Less Info
Want to know what your home might be worth? Contact us for a FREE valuation!

Our team is ready to help you sell your home for the highest possible price ASAP

Bought with West J Prein • Long & Foster Real Estate, Inc.
"My job is to find and attract mastery-based agents to the office, protect the culture, and make sure everyone is happy! "







