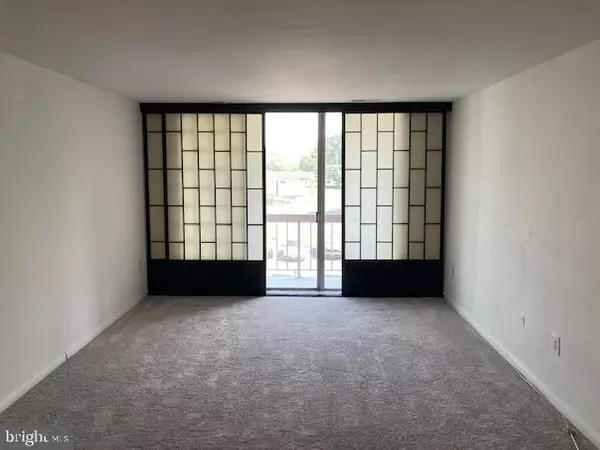$93,000
$95,000
2.1%For more information regarding the value of a property, please contact us for a free consultation.
2 Beds
2 Baths
994 SqFt
SOLD DATE : 06/23/2023
Key Details
Sold Price $93,000
Property Type Condo
Sub Type Condo/Co-op
Listing Status Sold
Purchase Type For Sale
Square Footage 994 sqft
Price per Sqft $93
Subdivision Slade
MLS Listing ID MDBC2068142
Sold Date 06/23/23
Style Contemporary
Bedrooms 2
Full Baths 2
Condo Fees $590/mo
HOA Y/N N
Abv Grd Liv Area 994
Originating Board BRIGHT
Year Built 1968
Annual Tax Amount $1,584
Tax Year 2022
Property Description
Bright and Sunny 2 Bedroom 2 Full Bath Condo in Secure Doorman Building in the Heart of Pikesville. New Carpet and Freshly Painted. Relaxing Breezy Deck Overlooking Serene Tree Lined Horizon. Ceiling Fans. Gas Range. Garbage Disposal. Walk-In Closet. Secure Building with Front Desk, Comfortable Lobby. Elevators, Mail Room, Laundry Room on Each Floor, Trash Chute, Covered Entrance, and Reserved Parking. Walking Distance to Restaurants, Public Transportation, Shopping and Services. A Great Place to Live!
Location
State MD
County Baltimore
Zoning RESIDENTIAL
Rooms
Main Level Bedrooms 2
Interior
Interior Features Carpet, Ceiling Fan(s), Dining Area, Flat, Floor Plan - Traditional, Kitchen - Efficiency, Kitchen - Eat-In, Primary Bath(s), Tub Shower, Walk-in Closet(s), Window Treatments
Hot Water Natural Gas
Cooling Central A/C
Heat Source Natural Gas
Laundry Common
Exterior
Amenities Available Common Grounds, Elevator, Extra Storage, Laundry Facilities, Party Room, Reserved/Assigned Parking
Water Access N
View Street
Accessibility Elevator, No Stairs
Garage N
Building
Story 1
Unit Features Mid-Rise 5 - 8 Floors
Sewer Public Sewer
Water Public
Architectural Style Contemporary
Level or Stories 1
Additional Building Above Grade, Below Grade
New Construction N
Schools
School District Baltimore County Public Schools
Others
Pets Allowed Y
HOA Fee Include All Ground Fee,Common Area Maintenance,Ext Bldg Maint,Laundry,Lawn Care Front,Lawn Care Rear,Lawn Maintenance,Management,Reserve Funds,Snow Removal,Trash
Senior Community No
Tax ID 04031900005338
Ownership Condominium
Acceptable Financing Cash, Conventional, Private
Listing Terms Cash, Conventional, Private
Financing Cash,Conventional,Private
Special Listing Condition Standard
Pets Allowed Breed Restrictions, Cats OK, Dogs OK, Size/Weight Restriction
Read Less Info
Want to know what your home might be worth? Contact us for a FREE valuation!

Our team is ready to help you sell your home for the highest possible price ASAP

Bought with Gregory R Osborn • Long & Foster Real Estate, Inc.
"My job is to find and attract mastery-based agents to the office, protect the culture, and make sure everyone is happy! "







