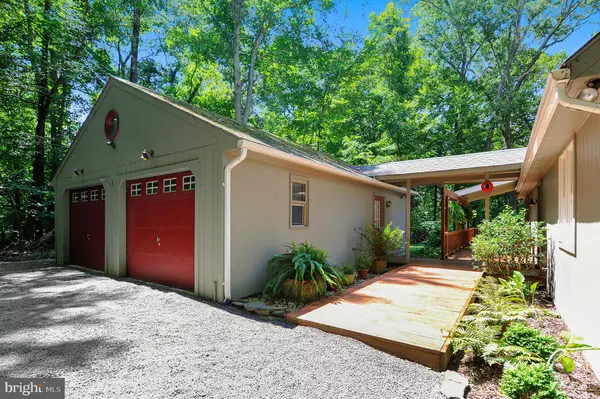$800,000
$800,000
For more information regarding the value of a property, please contact us for a free consultation.
4 Beds
2 Baths
2,976 SqFt
SOLD DATE : 06/23/2023
Key Details
Sold Price $800,000
Property Type Single Family Home
Sub Type Detached
Listing Status Sold
Purchase Type For Sale
Square Footage 2,976 sqft
Price per Sqft $268
Subdivision The Moyaone Reserve
MLS Listing ID MDPG2079146
Sold Date 06/23/23
Style Contemporary
Bedrooms 4
Full Baths 2
HOA Y/N N
Abv Grd Liv Area 2,976
Originating Board BRIGHT
Year Built 1984
Annual Tax Amount $6,905
Tax Year 2023
Lot Size 5.190 Acres
Acres 5.19
Property Description
Four bedroom, two bath contemporary with two car garage in vacation-like setting of the Moyaone Reserve surrounded by 5+ acres of beautiful woods, winter vistas and water view, and extensive decking overlooking your private oasis. The stunning interior includes soaring windows, vaulted ceilings, hardwoods, a fabulous kitchen with granite counters, custom cherry cabinetry, a six burner gas/electric stove and stainless appliances. Moyaone Reserve is a wooded community that is contiguous to Piscataway National Park, home of the National Colonial Farm, and to the Hard Bargain Farm, an environmental education center and immediately across the Potomac River in Virginia is George Washington's Mount Vernon home.Miles of hiking and biking trails, kayak and canoe launch sites, a community swimming pool, organic vegetables, and a community theatre are all close-by. Within an easy commute to Downtown, DC, Capital Hill, National Harbor, and Old Town Alexandria.
Location
State MD
County Prince Georges
Zoning AG
Rooms
Other Rooms Living Room, Dining Room, Kitchen, Family Room, Bedroom 1, Study, Bathroom 1, Bathroom 2
Main Level Bedrooms 3
Interior
Interior Features Carpet, Cedar Closet(s), Ceiling Fan(s), Dining Area, Entry Level Bedroom, Floor Plan - Open, Kitchen - Gourmet, Pantry, Recessed Lighting, Stall Shower, Upgraded Countertops, Walk-in Closet(s), Water Treat System, Window Treatments, Wood Floors, Wine Storage
Hot Water 60+ Gallon Tank, Electric
Heating Heat Pump(s)
Cooling Heat Pump(s), Ceiling Fan(s), Central A/C
Flooring Ceramic Tile, Hardwood, Carpet
Fireplaces Number 1
Fireplaces Type Mantel(s)
Equipment Built-In Range, Dishwasher, Dryer, Energy Efficient Appliances, ENERGY STAR Clothes Washer, ENERGY STAR Dishwasher, ENERGY STAR Refrigerator, Exhaust Fan, Icemaker, Microwave, Range Hood, Refrigerator, Six Burner Stove, Stainless Steel Appliances, Oven/Range - Gas, Stove, Washer, Water Heater
Fireplace Y
Window Features Double Pane
Appliance Built-In Range, Dishwasher, Dryer, Energy Efficient Appliances, ENERGY STAR Clothes Washer, ENERGY STAR Dishwasher, ENERGY STAR Refrigerator, Exhaust Fan, Icemaker, Microwave, Range Hood, Refrigerator, Six Burner Stove, Stainless Steel Appliances, Oven/Range - Gas, Stove, Washer, Water Heater
Heat Source Electric
Laundry Main Floor
Exterior
Exterior Feature Deck(s)
Garage Additional Storage Area, Garage Door Opener, Garage - Front Entry
Garage Spaces 2.0
Waterfront N
Water Access N
View Trees/Woods
Accessibility None
Porch Deck(s)
Parking Type Detached Garage
Total Parking Spaces 2
Garage Y
Building
Story 2
Foundation Crawl Space
Sewer On Site Septic
Water Well
Architectural Style Contemporary
Level or Stories 2
Additional Building Above Grade, Below Grade
New Construction N
Schools
High Schools Gwynn Park
School District Prince George'S County Public Schools
Others
Pets Allowed Y
Senior Community No
Tax ID 17050353672
Ownership Fee Simple
SqFt Source Assessor
Horse Property N
Special Listing Condition Standard
Pets Description Breed Restrictions
Read Less Info
Want to know what your home might be worth? Contact us for a FREE valuation!

Our team is ready to help you sell your home for the highest possible price ASAP

Bought with Kathryn M Mausen • Coldwell Banker Jay Lilly Real Estate

"My job is to find and attract mastery-based agents to the office, protect the culture, and make sure everyone is happy! "







