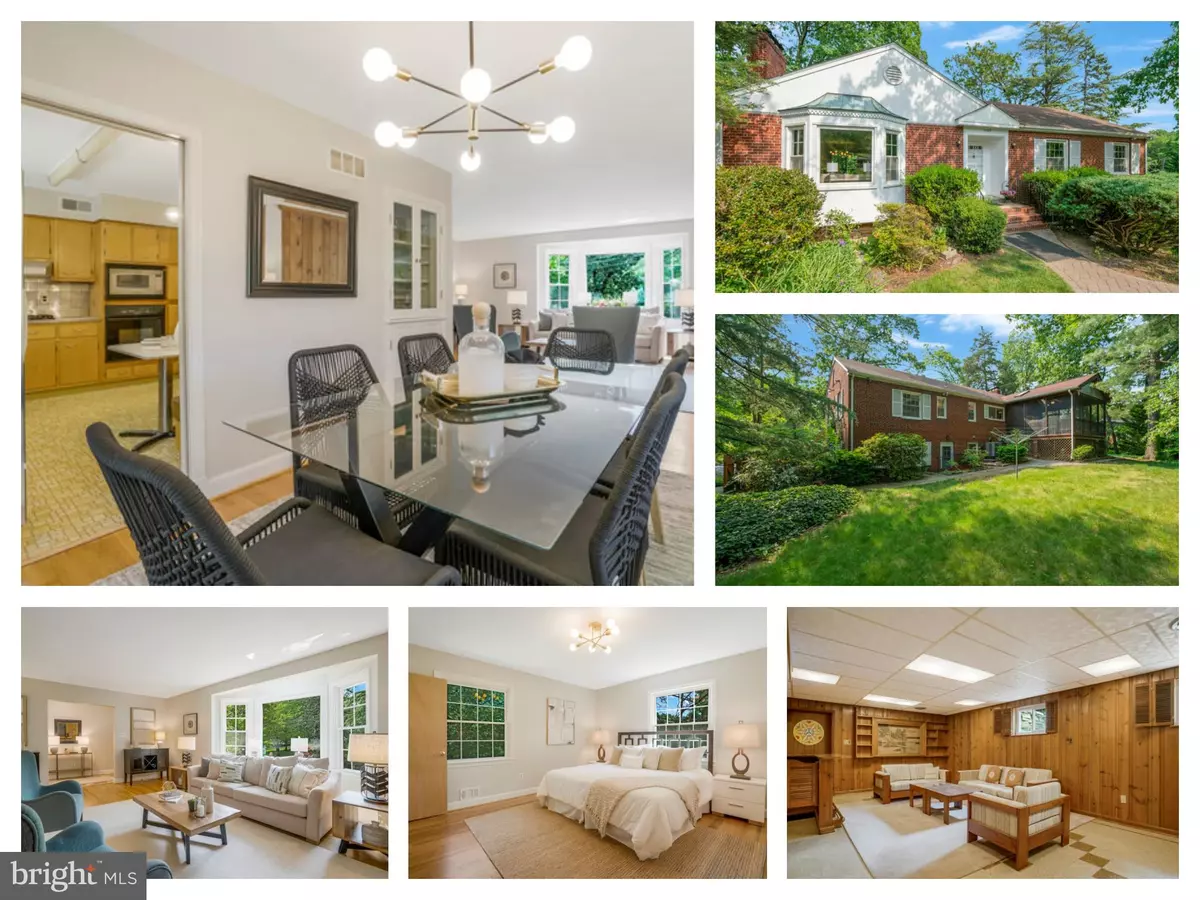$910,000
$875,000
4.0%For more information regarding the value of a property, please contact us for a free consultation.
4 Beds
3 Baths
2,481 SqFt
SOLD DATE : 06/26/2023
Key Details
Sold Price $910,000
Property Type Single Family Home
Sub Type Detached
Listing Status Sold
Purchase Type For Sale
Square Footage 2,481 sqft
Price per Sqft $366
Subdivision Lake Barcroft
MLS Listing ID VAFX2121668
Sold Date 06/26/23
Style Ranch/Rambler
Bedrooms 4
Full Baths 3
HOA Fees $41/ann
HOA Y/N Y
Abv Grd Liv Area 1,560
Originating Board BRIGHT
Year Built 1961
Annual Tax Amount $12,063
Tax Year 2023
Lot Size 0.384 Acres
Acres 0.38
Property Description
LOCATION LOCATION LOCATION - JUST 1 BLOCK TO THE LAKE!! Enjoy this well maintained home or BUILD NEW.
PHOTOS COMING. Welcome to this charming 4 BDR |3 BATH | 1 Car Garage in the highly sought-after Lake Barcroft community. Boasting an open-concept main level, the house features a well-equipped kitchen with ample cabinet space, gas cooktop, wall oven, and a pantry. The bright living room offers a bay window and a brick wood-burning fireplace. The adjacent dining room easily seats six and leads to a large screened-in porch, perfect for hosting parties and enjoying dinner al fresco.
Enjoy the convenience of one level living with bonus lower level. The owner's suite features a walk-in closet and an ensuite bathroom, while two additional generously sized bedrooms with great storage and overhead lighting complete the main level, along with a second hall bathroom. The lower level includes a large rec room with a second wood-burning fireplace and bar area, ideal for entertaining. An additional huge bedroom and a third full bathroom offer added convenience. And the extended garage is quite convenient.
You'll love the charming brick façade with a landscaped front yard, a private fenced backyard, a large screened-in porch, and a spacious patio perfect for BBQs. Lake Barcroft is a private community offering exclusive lake access, five private beaches, and various electric-powered boats. With year-round events and a strong sense of community, it's the perfect place to call home. Grab your kayak or canoe - it's ONLY ONE BLOCK TO BEACH ACCESS.
This unbeatable location provides easy access to the shops, restaurants, and conveniences of Seven Corners and Bailey's Crossroads. Commuting is a breeze with proximity to Rt. 7, Rt. 50, I-395, and I-66. Don't miss out on this incredible opportunity to own a home in Lake Barcroft!
Location
State VA
County Fairfax
Zoning 120
Rooms
Other Rooms Living Room, Dining Room, Primary Bedroom, Bedroom 2, Bedroom 3, Bedroom 4, Kitchen, Laundry, Recreation Room, Bathroom 2, Bathroom 3, Primary Bathroom
Basement Daylight, Full, Garage Access, Interior Access, Outside Entrance, Walkout Stairs
Main Level Bedrooms 3
Interior
Interior Features Ceiling Fan(s), Dining Area, Entry Level Bedroom, Formal/Separate Dining Room, Kitchen - Eat-In, Kitchen - Table Space, Primary Bath(s), Stall Shower, Tub Shower, Walk-in Closet(s)
Hot Water Natural Gas
Heating Forced Air
Cooling Central A/C
Fireplaces Number 2
Fireplaces Type Screen, Wood
Equipment Dryer, Washer, Cooktop, Dishwasher, Disposal, Freezer, Icemaker, Refrigerator, Oven - Wall
Fireplace Y
Appliance Dryer, Washer, Cooktop, Dishwasher, Disposal, Freezer, Icemaker, Refrigerator, Oven - Wall
Heat Source Natural Gas
Laundry Lower Floor
Exterior
Exterior Feature Patio(s), Porch(es), Screened
Garage Basement Garage, Garage - Front Entry, Inside Access
Garage Spaces 3.0
Fence Rear
Amenities Available Beach, Boat Ramp, Common Grounds, Jog/Walk Path, Lake, Non-Lake Recreational Area, Picnic Area, Pier/Dock, Tot Lots/Playground, Water/Lake Privileges
Waterfront N
Water Access N
Accessibility None
Porch Patio(s), Porch(es), Screened
Parking Type Attached Garage, Driveway
Attached Garage 1
Total Parking Spaces 3
Garage Y
Building
Lot Description Front Yard, Landscaping, Level, Private, Rear Yard
Story 2
Foundation Block
Sewer Public Sewer
Water Public
Architectural Style Ranch/Rambler
Level or Stories 2
Additional Building Above Grade, Below Grade
New Construction N
Schools
Elementary Schools Baileys
Middle Schools Glasgow
High Schools Justice
School District Fairfax County Public Schools
Others
HOA Fee Include Common Area Maintenance,Management,Reserve Funds,Pier/Dock Maintenance
Senior Community No
Tax ID 0612 16 0832
Ownership Fee Simple
SqFt Source Assessor
Special Listing Condition Standard
Read Less Info
Want to know what your home might be worth? Contact us for a FREE valuation!

Our team is ready to help you sell your home for the highest possible price ASAP

Bought with Betsy A Twigg • McEnearney Associates, Inc.

"My job is to find and attract mastery-based agents to the office, protect the culture, and make sure everyone is happy! "







