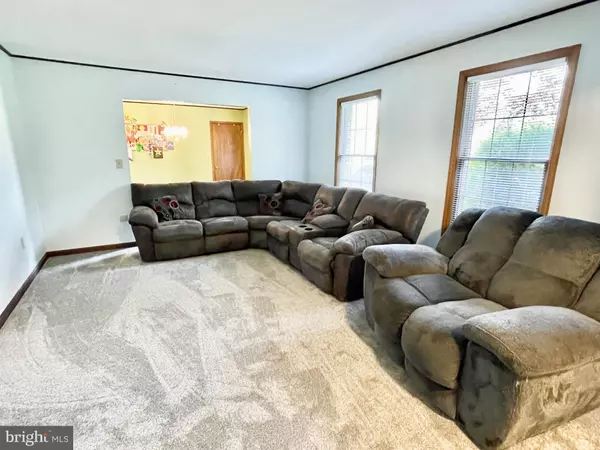$365,000
$375,000
2.7%For more information regarding the value of a property, please contact us for a free consultation.
4 Beds
3 Baths
1,974 SqFt
SOLD DATE : 06/26/2023
Key Details
Sold Price $365,000
Property Type Single Family Home
Sub Type Detached
Listing Status Sold
Purchase Type For Sale
Square Footage 1,974 sqft
Price per Sqft $184
Subdivision Old Reliance
MLS Listing ID PADA2023266
Sold Date 06/26/23
Style Ranch/Rambler
Bedrooms 4
Full Baths 3
HOA Y/N N
Abv Grd Liv Area 1,974
Originating Board BRIGHT
Year Built 1984
Annual Tax Amount $5,895
Tax Year 2022
Lot Size 0.550 Acres
Acres 0.55
Property Description
GREAT OPPORTUNITY TO OWN THIS LARGE 4 BEDROOM BRICH RANCH IN THE DESIRABLE OLD RELIANCE SUBDIVISION!
There is so much to love about this home. The owners have made many upgrades to this home just in the past year which include remodeled kitchen and bathrooms, new carpet throughout and new LVP flooring in the kitchen. The homes entire first floor interior was also painted last year. New pool liner and driveway were installed 2 years ago. The large kitchen is open to the family room and features loads of new cabinets and counterspace for all of your entertaining needs. Those of you with a green thumb will love the greenhouse window which would be perfect for growing your own kitchen herb garden. The family room features a brick wood burning fireplace and receives tons of light from the sliding doors that access the backyard concrete patio. There is a formal dining room with beautiful cherry hardwood floors. The formal living room greets guest after they enter the expansive entry foyer. The huge primary bedroom offers two closets and its own en suite. There is a full guest bathroom and main floor laundry located in the hallway leading to the remaining 3 guest bedrooms. The guest bedrooms are all generously sized and should accommodate all of your family's needs. The 1,974 sq ft full basement is a blank slate filled with a host of possibilities and is ducted with heat and a/c. The basement also features a full functional bathroom that was in the process of being finished but still needs completed by the new owner. Although the current owners have never experienced water in the basement they had the basement professionally waterproofed which comes with a transferrable lifetime warranty. The home also has an air purifying system and central vacuum. There is an attached 2 car garage that features a handicap ramp and an oversized height garage door that measures an impressive 9'H x 18'W. The home sits on a large .55 acre lot and has a fenced backyard for those that need to keep pets or small children safe. The backyard is the perfect place to take in the pasture views or enjoy a dip in the 18' x 5' above ground pool with attached deck. There are 2 storage sheds on the property for plenty of storage. Shed 1 measures 14'x10' and Shed 2 measures 24'x14' and has a 9'Hx7'W overhead garage door. Both sheds conveniently have electricity. Located in the Middletown Area School District and close to major highways, turnpike, airport and rail transportation. Schedule your showing today before it's too late.
Location
State PA
County Dauphin
Area Lower Swatara Twp (14036)
Zoning RESIDENTIAL
Rooms
Other Rooms Living Room, Dining Room, Primary Bedroom, Bedroom 2, Bedroom 3, Bedroom 4, Kitchen, Family Room, Bathroom 1, Primary Bathroom
Basement Full, Heated, Water Proofing System, Unfinished, Outside Entrance, Interior Access
Main Level Bedrooms 4
Interior
Interior Features Air Filter System, Carpet, Ceiling Fan(s), Central Vacuum, Dining Area, Entry Level Bedroom, Family Room Off Kitchen
Hot Water Electric
Heating Forced Air, Heat Pump - Electric BackUp
Cooling Central A/C
Flooring Carpet, Luxury Vinyl Plank, Hardwood
Fireplaces Number 1
Fireplaces Type Brick, Fireplace - Glass Doors, Wood
Equipment Central Vacuum, Dishwasher, Dryer - Electric, Oven/Range - Electric, Refrigerator, Washer, Water Heater
Fireplace Y
Appliance Central Vacuum, Dishwasher, Dryer - Electric, Oven/Range - Electric, Refrigerator, Washer, Water Heater
Heat Source Electric
Laundry Main Floor
Exterior
Garage Garage Door Opener, Inside Access
Garage Spaces 11.0
Fence Chain Link
Pool Above Ground, Vinyl
Utilities Available Under Ground
Waterfront N
Water Access N
View Pasture
Roof Type Asphalt
Street Surface Black Top
Accessibility Ramp - Main Level, Level Entry - Main
Parking Type Attached Garage, Detached Garage, Driveway, On Street
Attached Garage 2
Total Parking Spaces 11
Garage Y
Building
Lot Description Adjoins - Open Space, Rear Yard, Front Yard
Story 1
Foundation Block
Sewer Public Sewer
Water Public
Architectural Style Ranch/Rambler
Level or Stories 1
Additional Building Above Grade, Below Grade
Structure Type Dry Wall
New Construction N
Schools
Elementary Schools Kunkel
High Schools Middletown Area High School
School District Middletown Area
Others
Senior Community No
Tax ID 36-002-091-000-0000
Ownership Fee Simple
SqFt Source Assessor
Security Features Security System
Acceptable Financing Cash, Conventional, FHA, VA, USDA
Listing Terms Cash, Conventional, FHA, VA, USDA
Financing Cash,Conventional,FHA,VA,USDA
Special Listing Condition Standard
Read Less Info
Want to know what your home might be worth? Contact us for a FREE valuation!

Our team is ready to help you sell your home for the highest possible price ASAP

Bought with Ronald Henry • Coldwell Banker Realty

"My job is to find and attract mastery-based agents to the office, protect the culture, and make sure everyone is happy! "







