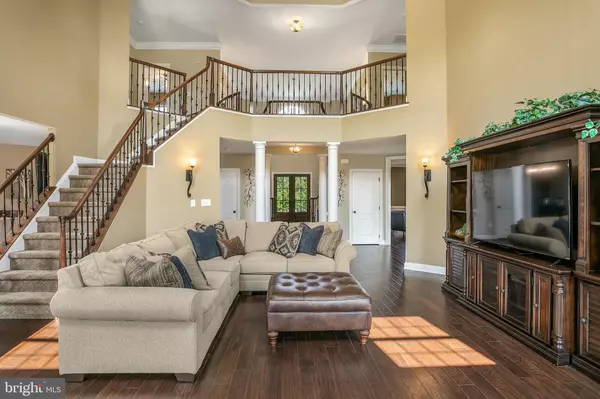$1,720,000
$1,749,000
1.7%For more information regarding the value of a property, please contact us for a free consultation.
4 Beds
6 Baths
8,011 SqFt
SOLD DATE : 06/27/2023
Key Details
Sold Price $1,720,000
Property Type Single Family Home
Sub Type Detached
Listing Status Sold
Purchase Type For Sale
Square Footage 8,011 sqft
Price per Sqft $214
Subdivision Shenstone
MLS Listing ID VALO2047636
Sold Date 06/27/23
Style Colonial
Bedrooms 4
Full Baths 5
Half Baths 1
HOA Fees $102/qua
HOA Y/N Y
Abv Grd Liv Area 5,545
Originating Board BRIGHT
Year Built 2015
Annual Tax Amount $13,735
Tax Year 2023
Lot Size 3.010 Acres
Acres 3.01
Property Description
Welcome to 17843 Running Colt Pl, a pristine Toll Brothers home built in 2016. This spectacular Hampton model sits on 3 acres in the highly desirable Shenstone Reserve community just outside of downtown Leesburg. The moment you enter the home, you are welcomed by stunning dual staircases, along with luxurious finishes and the wood floors throughout. The spacious layout is perfect for entertaining guests or enjoying intimate gatherings with loved ones. The gourmet kitchen features GE Monogram appliances, a six-burner gas range, a large island for prep and dining, and is open to the family room, which boasts a gas fireplace and two-story ceilings. The main level also includes a formal living room, dining room, conservatory, and an office. As you ascend to the upper level, you'll find the owner's retreat, complete with two spacious walk-in closets, a lounge area, and a spa-sized bathroom with a soaking tub. Additionally, there are three other bedrooms on this level, each with its own bathroom and spacious closet. The lower level features a large family room and a full bath, with ample space to add a theater, wine cellar, or additional bedrooms. The owners have kept this home in pristine condition. Outside the home find a slate rear patio, a Trex deck, and added exterior lighting around the property. The home is equipped with a 3-car side load garage, 3-zone HVAC, and an Artesian well. All the furniture and furnishings are available to purchase and are thoughtfully curated to perfectly complement each room. Shenstone Reserve offers not only a prestigious location, but is also a sanctuary of private country living. It's located just minutes from downtown historic Leesburg. Just moments away from routes leading to many of Loudoun County's best wineries, breweries, restaurants and annual festivals. Close access to the Dulles Greenway gets you to Dulles International Airport in 20 minutes. Don't miss this rare opportunity to own a move-in ready a piece of paradise in Shenstone Reserve, where luxury living meets peaceful country charm!
Location
State VA
County Loudoun
Zoning AR1
Rooms
Basement Daylight, Partial, Connecting Stairway, Interior Access, Outside Entrance, Partially Finished, Rear Entrance, Walkout Level
Interior
Interior Features Additional Stairway, Built-Ins, Carpet, Ceiling Fan(s), Combination Kitchen/Dining, Curved Staircase, Dining Area, Family Room Off Kitchen, Floor Plan - Open, Formal/Separate Dining Room, Kitchen - Eat-In, Kitchen - Gourmet, Kitchen - Island, Kitchen - Table Space, Recessed Lighting, Soaking Tub, Stall Shower, Tub Shower, Upgraded Countertops, Walk-in Closet(s), Window Treatments, Wood Floors
Hot Water Propane
Heating Zoned
Cooling Central A/C, Ceiling Fan(s), Zoned
Fireplaces Number 1
Equipment Built-In Microwave, Built-In Range, Dishwasher, Disposal, Dryer, Oven - Wall, Six Burner Stove, Stainless Steel Appliances, Washer, Water Heater
Fireplace Y
Appliance Built-In Microwave, Built-In Range, Dishwasher, Disposal, Dryer, Oven - Wall, Six Burner Stove, Stainless Steel Appliances, Washer, Water Heater
Heat Source Propane - Metered
Exterior
Exterior Feature Deck(s), Patio(s), Porch(es)
Parking Features Garage - Side Entry, Inside Access
Garage Spaces 3.0
Water Access N
Accessibility None
Porch Deck(s), Patio(s), Porch(es)
Attached Garage 3
Total Parking Spaces 3
Garage Y
Building
Story 3
Foundation Permanent
Sewer Private Septic Tank
Water Well
Architectural Style Colonial
Level or Stories 3
Additional Building Above Grade, Below Grade
New Construction N
Schools
Elementary Schools Catoctin
Middle Schools J.Lumpton Simpson
High Schools Loudoun County
School District Loudoun County Public Schools
Others
Senior Community No
Tax ID 309274926000
Ownership Fee Simple
SqFt Source Assessor
Security Features Exterior Cameras
Special Listing Condition Standard
Read Less Info
Want to know what your home might be worth? Contact us for a FREE valuation!

Our team is ready to help you sell your home for the highest possible price ASAP

Bought with Karen A Ingram • Piedmont Fine Properties
"My job is to find and attract mastery-based agents to the office, protect the culture, and make sure everyone is happy! "






