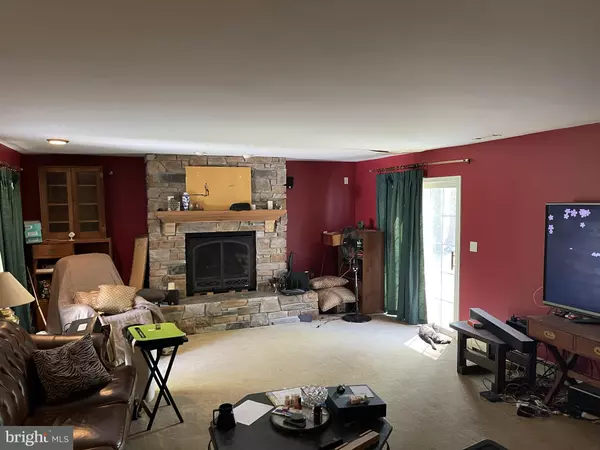$540,000
$619,900
12.9%For more information regarding the value of a property, please contact us for a free consultation.
4 Beds
3 Baths
3,741 SqFt
SOLD DATE : 06/05/2023
Key Details
Sold Price $540,000
Property Type Single Family Home
Sub Type Detached
Listing Status Sold
Purchase Type For Sale
Square Footage 3,741 sqft
Price per Sqft $144
Subdivision Phoenix
MLS Listing ID MDBC2035354
Sold Date 06/05/23
Style Cape Cod
Bedrooms 4
Full Baths 3
HOA Y/N N
Abv Grd Liv Area 3,741
Originating Board BRIGHT
Year Built 1990
Annual Tax Amount $6,364
Tax Year 2022
Lot Size 7.940 Acres
Acres 7.94
Property Description
Scenic property with the distinct possibility to subdivide! This home is in need of TLC. For the right buyer/developer, it is an awesome deal. Renovate the home while subdividing the land. Get up to two more additional lots. Buyers to determine viability of subdivision. Contact the listing agent on how to make this an investment of the lifetime. Home is owner-occupied. Do not enter home without an appointment.
Location
State MD
County Baltimore
Zoning RES
Rooms
Other Rooms Living Room, Dining Room, Primary Bedroom, Bedroom 2, Bedroom 3, Kitchen, Family Room, Basement, Office, Screened Porch
Basement Full, Unfinished
Interior
Interior Features Additional Stairway, Chair Railings, Crown Moldings, Family Room Off Kitchen, Floor Plan - Open, Formal/Separate Dining Room, Kitchen - Eat-In, Kitchen - Table Space, Recessed Lighting, Walk-in Closet(s), Wood Floors
Hot Water Electric
Heating Central
Cooling Ceiling Fan(s), Central A/C
Flooring Hardwood
Fireplaces Number 2
Fireplaces Type Stone
Fireplace Y
Heat Source Oil
Exterior
Exterior Feature Balcony, Porch(es), Screened, Deck(s)
Garage Garage - Side Entry, Inside Access
Garage Spaces 2.0
Waterfront N
Water Access N
View Trees/Woods
Roof Type Architectural Shingle
Accessibility None
Porch Balcony, Porch(es), Screened, Deck(s)
Parking Type Attached Garage, Driveway
Attached Garage 2
Total Parking Spaces 2
Garage Y
Building
Lot Description Backs to Trees, Not In Development, Subdivision Possible, Trees/Wooded
Story 3
Foundation Block
Sewer Private Septic Tank, Private Sewer
Water Private
Architectural Style Cape Cod
Level or Stories 3
Additional Building Above Grade, Below Grade
New Construction N
Schools
High Schools Dulaney
School District Baltimore County Public Schools
Others
Pets Allowed N
Senior Community No
Tax ID 04101002065400
Ownership Fee Simple
SqFt Source Assessor
Special Listing Condition Standard
Read Less Info
Want to know what your home might be worth? Contact us for a FREE valuation!

Our team is ready to help you sell your home for the highest possible price ASAP

Bought with Lindsey Joyce Funk • AB & Co Realtors, Inc.

"My job is to find and attract mastery-based agents to the office, protect the culture, and make sure everyone is happy! "







