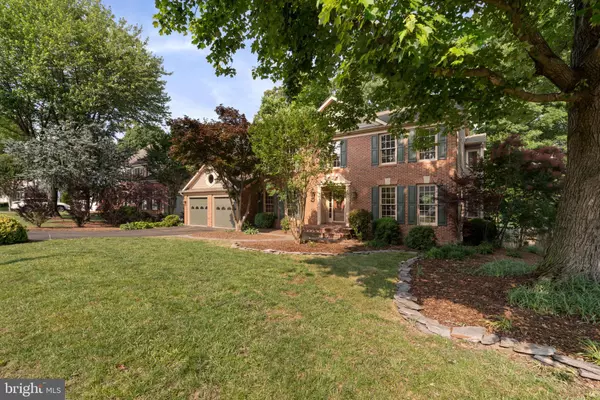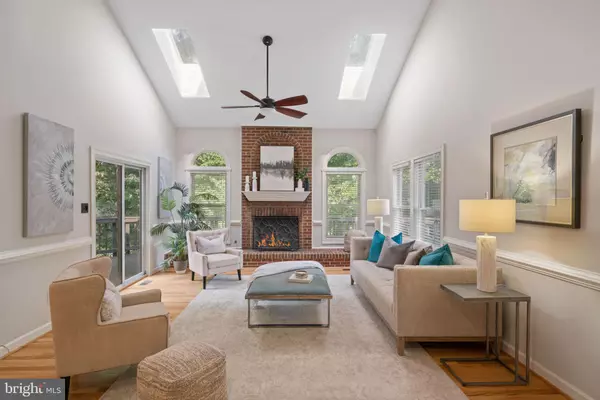$1,260,000
$1,160,000
8.6%For more information regarding the value of a property, please contact us for a free consultation.
4 Beds
5 Baths
4,474 SqFt
SOLD DATE : 06/28/2023
Key Details
Sold Price $1,260,000
Property Type Single Family Home
Sub Type Detached
Listing Status Sold
Purchase Type For Sale
Square Footage 4,474 sqft
Price per Sqft $281
Subdivision Sutton Oaks
MLS Listing ID VAFX2129664
Sold Date 06/28/23
Style Colonial
Bedrooms 4
Full Baths 4
Half Baths 1
HOA Fees $18/ann
HOA Y/N Y
Abv Grd Liv Area 3,494
Originating Board BRIGHT
Year Built 1990
Annual Tax Amount $12,735
Tax Year 2023
Lot Size 0.300 Acres
Acres 0.3
Property Description
* Open House cancelled * Please submit any offers by 1pm Sat. 6/17
* Welcome to 4713 Lewis Woods Court where you’ll find over 4,400 finished sq. ft. in this lovely 3 level home situated on a QUIET CUL-DE-SAC STREET in Sutton Oaks community. Highly sought-after CHANTILLY HS pyramid! There is plenty of space for everyone with 4 bedrooms and 4.5 baths. You’ll love the gorgeous NEW, SOLID HARDWOOD FLOORS. The KITCHEN has been fully transformed into a CHEF'S DREAM! The footprint has been enlarged and boasts a 48” Wolf Pro dual-fuel range with double convection ovens and infrared double griddle PLUS a custom vent hood, Subzero built-in refrigerator, under-counter microwave and beverage cooler, and a water filtration system. The live-edge solid black walnut slab bar easily seats 6, and the kitchen still has plenty of room for a breakfast table. Just beyond this ENTERTAINER'S DELIGHT and through the triple-sized sliding door, you can enjoy dining al fresco or relaxing on the deck overlooking the large back yard. The FAMILY ROOM has a soaring ceiling with skylights, 2 story gas fireplace and deck access. On either side of the foyer, you will find the SPACIOUS formal LIVING ROOM and DINING ROOM. The main level STUDY serves as a flexible space and has its own access to the deck. The PRIMARY BEDROOM SUITE has a vaulted ceiling, sitting area, large walk-in closet, and PRIMARY BATH w/ double sink vanity and separate shower and soaking tub. The JUNIOR SUITE bedroom has its own PRIVATE BATH and the 3rd and 4th additional bedrooms upstairs share a Jack & Jill bathroom with double sink vanity. The WALKOUT BASEMENT includes a 4th full bath, and plenty of flex space to include both finished and unfinished spaces. (Full sized windows could easily be added to the basement) Sellers are already under a paid contract with Thompson Creek for existing WINDOWS to be REPLACED in July at the sellers' expense of $45,500. You’ll have easy access to several beautiful walking trails to include the neighborhood’s own Morning Dove park with its lovely, updated picnic area, playground, basketball court and open grassy field. Walk to the A+ rated elementary school! This well-priced home is positioned in highly SOUGHT-AFTER Chantilly location with a top-notch SCHOOL PYRAMID (Chantilly HS, Rocky Run MS, Poplar Tree ES) + excellent PROXIMITY to ALL the major commuter corridors, shopping, restaurants, wineries, breweries & entertainment. Water heater 2022. Wood floors 2023. Windows July 2023. Roof, siding and 2-zoned HVACs are 10-12 years old. * Be sure to watch the VIDEO and check out the FLOORPLANS *
Location
State VA
County Fairfax
Zoning 120
Direction West
Rooms
Other Rooms Living Room, Dining Room, Primary Bedroom, Bedroom 2, Bedroom 3, Bedroom 4, Kitchen, Family Room, Foyer, Breakfast Room, Study, Laundry, Other, Recreation Room, Storage Room, Bathroom 2, Bathroom 3, Primary Bathroom, Full Bath
Basement Walkout Level
Interior
Interior Features Breakfast Area, Bar, Ceiling Fan(s), Chair Railings, Crown Moldings, Dining Area, Formal/Separate Dining Room, Kitchen - Eat-In, Kitchen - Gourmet, Kitchen - Island, Primary Bath(s), Recessed Lighting, Skylight(s), Soaking Tub, Tub Shower, Upgraded Countertops, Wainscotting, Walk-in Closet(s), Water Treat System, Wet/Dry Bar, Window Treatments, Wood Floors
Hot Water Natural Gas
Heating Heat Pump - Gas BackUp, Forced Air
Cooling Heat Pump(s)
Flooring Hardwood
Fireplaces Number 1
Fireplaces Type Mantel(s), Gas/Propane
Equipment Built-In Microwave, Commercial Range, Dishwasher, Disposal, Dryer, Washer, Exhaust Fan, Extra Refrigerator/Freezer, Oven/Range - Gas, Range Hood, Refrigerator, Six Burner Stove, Stainless Steel Appliances, Water Dispenser, Water Heater
Furnishings No
Fireplace Y
Window Features Atrium,Double Hung,Skylights
Appliance Built-In Microwave, Commercial Range, Dishwasher, Disposal, Dryer, Washer, Exhaust Fan, Extra Refrigerator/Freezer, Oven/Range - Gas, Range Hood, Refrigerator, Six Burner Stove, Stainless Steel Appliances, Water Dispenser, Water Heater
Heat Source Natural Gas
Laundry Upper Floor
Exterior
Exterior Feature Deck(s)
Garage Spaces 6.0
Fence Privacy, Rear, Wood
Utilities Available Natural Gas Available
Waterfront N
Water Access N
Roof Type Architectural Shingle
Accessibility None
Porch Deck(s)
Parking Type Driveway, Off Street, On Street
Total Parking Spaces 6
Garage N
Building
Lot Description No Thru Street, Rear Yard, Trees/Wooded, Cul-de-sac
Story 3
Foundation Concrete Perimeter, Slab
Sewer Public Sewer
Water Public
Architectural Style Colonial
Level or Stories 3
Additional Building Above Grade, Below Grade
Structure Type Dry Wall,Vaulted Ceilings
New Construction N
Schools
Elementary Schools Poplar Tree
Middle Schools Rocky Run
High Schools Chantilly
School District Fairfax County Public Schools
Others
HOA Fee Include Common Area Maintenance,Management,Reserve Funds
Senior Community No
Tax ID 0444 04 0089
Ownership Fee Simple
SqFt Source Assessor
Special Listing Condition Standard
Read Less Info
Want to know what your home might be worth? Contact us for a FREE valuation!

Our team is ready to help you sell your home for the highest possible price ASAP

Bought with Meena Nagrani • Ensons Real Estate

"My job is to find and attract mastery-based agents to the office, protect the culture, and make sure everyone is happy! "







