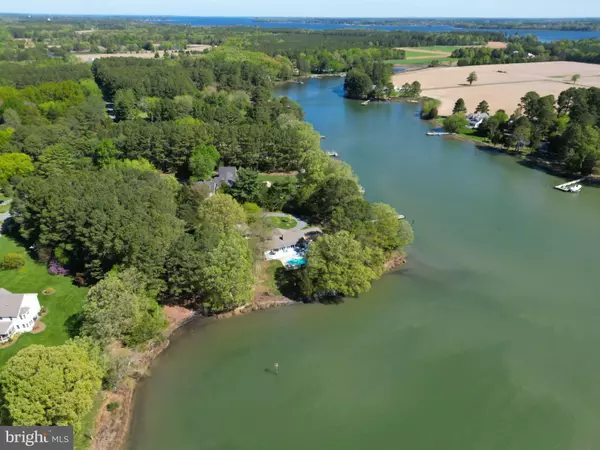$2,150,000
$2,250,000
4.4%For more information regarding the value of a property, please contact us for a free consultation.
4 Beds
5 Baths
3,200 SqFt
SOLD DATE : 06/30/2023
Key Details
Sold Price $2,150,000
Property Type Single Family Home
Sub Type Detached
Listing Status Sold
Purchase Type For Sale
Square Footage 3,200 sqft
Price per Sqft $671
Subdivision Solitude
MLS Listing ID MDTA2005188
Sold Date 06/30/23
Style Contemporary,Cottage
Bedrooms 4
Full Baths 4
Half Baths 1
HOA Y/N N
Abv Grd Liv Area 3,200
Originating Board BRIGHT
Year Built 1969
Annual Tax Amount $6,360
Tax Year 2022
Lot Size 2.190 Acres
Acres 2.19
Property Description
This beautifully renovated, fully furnished home has an extraordinary setting with breathtaking, panoramic waterfront views and 500 feet of frontage. Set on a south-facing point of land, Solitude Creek wraps around this lovely house, affording water views from virtually every room. A waterside pool, a large deck that provides generous space for outdoor dining and entertaining and a private pier with 4 feet MLW enhance this special setting. With 4 bedrooms and 4 1/2 baths, this well-appointed home with hardwood floors throughout has a clean and modern feel. Glass doors line the entire waterside of the main house letting the beautiful water views into the bright, sun-lit interior. The home offers a large waterfront primary suite with a private deck to enjoy the sunrise and morning coffee. The sleek primary bath offers a sunken soaking tub, separate glass enclosed shower, radiant floor heating and bidet. The gourmet kitchen features a center cooking island with gas range top, stainless double wall ovens and refrigerator and a separate pantry. The adjacent dining room leads to the large living room with wood-burning, brick fireplace and a sunroom. A separate guest suite with kitchen is connected to the main house by a covered breezeway and a 2-car garage. Nestled among mature trees at the far end of a private road, this exceptional Eastern Shore retreat provides a peaceful and tranquil haven that is just minutes from picturesque St Michaels and Historic Easton.
Location
State MD
County Talbot
Zoning R
Rooms
Other Rooms Living Room, Dining Room, Primary Bedroom, Bedroom 2, Bedroom 3, Bedroom 4, Kitchen, Foyer, Bedroom 1, Sun/Florida Room, In-Law/auPair/Suite, Laundry, Bathroom 1, Bathroom 2, Bathroom 3, Primary Bathroom, Full Bath, Half Bath, Additional Bedroom
Main Level Bedrooms 4
Interior
Interior Features Ceiling Fan(s), Central Vacuum, Dining Area, Kitchen - Island, Kitchen - Gourmet, Pantry, Primary Bedroom - Bay Front, Skylight(s), Soaking Tub, Walk-in Closet(s), Wood Floors, Primary Bath(s), 2nd Kitchen
Hot Water Propane, Electric
Heating Heat Pump(s)
Cooling Central A/C, Ductless/Mini-Split
Flooring Hardwood, Ceramic Tile
Fireplaces Number 1
Fireplaces Type Wood, Mantel(s)
Equipment Built-In Range, Central Vacuum, Dishwasher, Dryer, Range Hood, Refrigerator, Washer, Oven - Wall, Oven - Double, Microwave, Built-In Microwave, Water Heater - High-Efficiency, Water Heater - Tankless
Furnishings Yes
Fireplace Y
Appliance Built-In Range, Central Vacuum, Dishwasher, Dryer, Range Hood, Refrigerator, Washer, Oven - Wall, Oven - Double, Microwave, Built-In Microwave, Water Heater - High-Efficiency, Water Heater - Tankless
Heat Source Electric
Laundry Has Laundry, Washer In Unit, Dryer In Unit
Exterior
Exterior Feature Deck(s), Breezeway
Garage Garage - Front Entry
Garage Spaces 6.0
Pool In Ground, Gunite
Utilities Available Cable TV, Propane, Under Ground
Waterfront Y
Waterfront Description Rip-Rap,Private Dock Site
Water Access Y
Water Access Desc Private Access,Boat - Powered,Canoe/Kayak,Personal Watercraft (PWC),Fishing Allowed,Sail
View Panoramic, Water, Scenic Vista
Roof Type Architectural Shingle
Accessibility None
Porch Deck(s), Breezeway
Road Frontage Private
Parking Type Detached Garage, Driveway
Total Parking Spaces 6
Garage Y
Building
Lot Description Landscaping, No Thru Street, Premium, Private, Rip-Rapped, Road Frontage, Secluded
Story 1
Foundation Crawl Space, Slab
Sewer On Site Septic
Water Well
Architectural Style Contemporary, Cottage
Level or Stories 1
Additional Building Above Grade, Below Grade
New Construction N
Schools
School District Talbot County Public Schools
Others
Senior Community No
Tax ID 2102070952
Ownership Fee Simple
SqFt Source Assessor
Special Listing Condition Standard
Read Less Info
Want to know what your home might be worth? Contact us for a FREE valuation!

Our team is ready to help you sell your home for the highest possible price ASAP

Bought with Eugene M Smith • Benson & Mangold, LLC

"My job is to find and attract mastery-based agents to the office, protect the culture, and make sure everyone is happy! "







