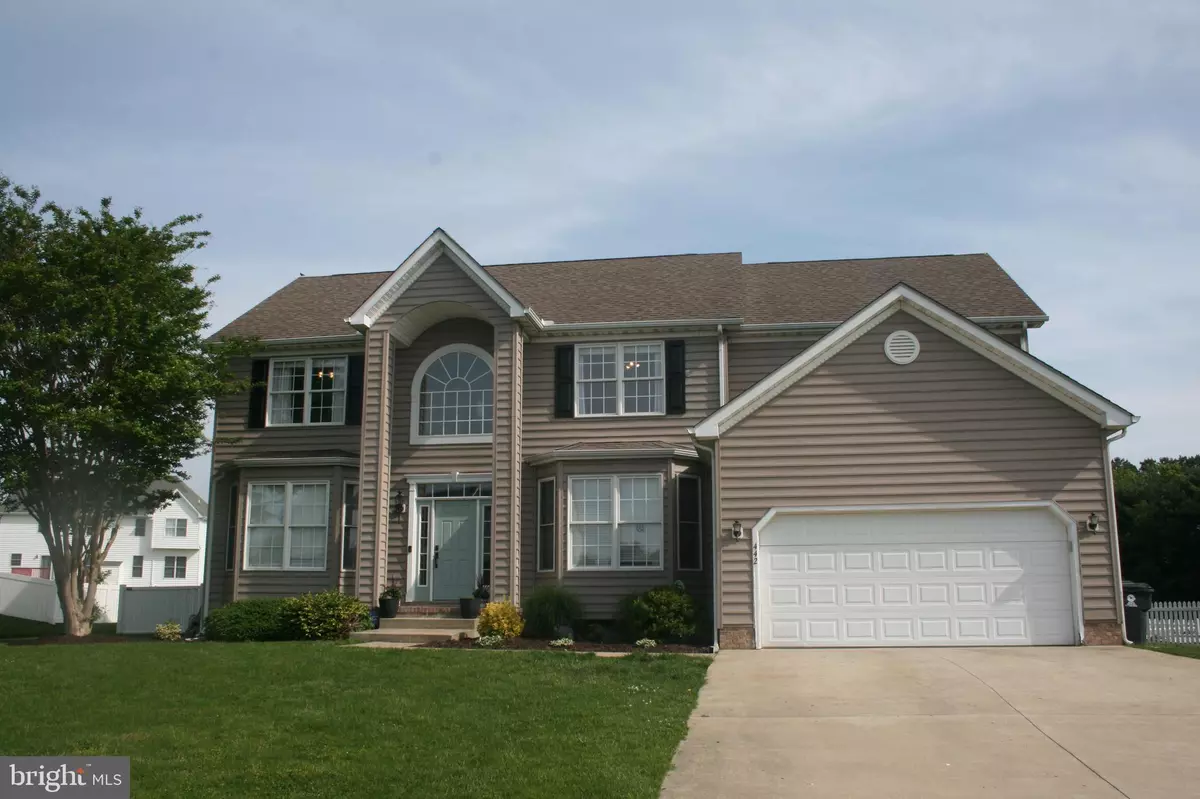$485,000
$474,900
2.1%For more information regarding the value of a property, please contact us for a free consultation.
4 Beds
4 Baths
3,103 SqFt
SOLD DATE : 06/23/2023
Key Details
Sold Price $485,000
Property Type Single Family Home
Sub Type Detached
Listing Status Sold
Purchase Type For Sale
Square Footage 3,103 sqft
Price per Sqft $156
Subdivision Stoneridge
MLS Listing ID DEKT2019576
Sold Date 06/23/23
Style Contemporary
Bedrooms 4
Full Baths 3
Half Baths 1
HOA Fees $16/ann
HOA Y/N Y
Abv Grd Liv Area 3,103
Originating Board BRIGHT
Year Built 2006
Annual Tax Amount $1,644
Tax Year 2023
Lot Size 0.284 Acres
Acres 0.28
Lot Dimensions 85.00 x 130.00
Property Description
This well maintained 2 story home in the CR School District features 4 bedrooms, 3 full baths, and a powder room. When you enter through the front door you will be greeted by the sprawling story foyer that has an open staircase with a view of the upstairs hallway. To the left of the foyer is a formal living room with a bay window and to the right of the foyer is a formal dining room that also has a bay window. As you walk towards the rear of the home, there is a separate room that would be great as an office/den, or even a 1st floor guest room. The centrally located 2 story family room has plenty of windows for extra natural light and there is also gas fireplace in the family room. The family room is open to the recently renovated large kitchen with new appliances, tile backsplash, upgraded lighting and granite counter tops. The laundry room is on the main floor. On the 2nd floor you will find the spacious master bedroom that offers a very large walk -in closet and its very own private bathroom that has double sinks, a soaking tub and a stand-up shower. The 2nd largest bedroom has its very own private full bathroom too. The other 2 bedrooms upstairs have a full bath to share. The basement is unfinished however, it does have a private walk out to the rear door that is secured by an exterior bilco doorway. This home has some upgrades to include a hardwood foyer, ceramic tile flooring in some areas, a rear composite deck, and a front yard sprinkler system. This home will not last schedule your tour today!!
Location
State DE
County Kent
Area Caesar Rodney (30803)
Zoning RS1
Rooms
Basement Unfinished
Main Level Bedrooms 4
Interior
Interior Features Primary Bath(s), Ceiling Fan(s), Breakfast Area
Hot Water Natural Gas
Heating Forced Air, Heat Pump(s)
Cooling Central A/C
Flooring Wood, Fully Carpeted, Tile/Brick
Equipment Refrigerator, Dishwasher, Built-In Microwave, Disposal, Dryer, Icemaker, Oven - Self Cleaning, Washer, Water Heater
Fireplace Y
Appliance Refrigerator, Dishwasher, Built-In Microwave, Disposal, Dryer, Icemaker, Oven - Self Cleaning, Washer, Water Heater
Heat Source Natural Gas
Laundry Main Floor
Exterior
Exterior Feature Deck(s)
Parking Features Garage - Front Entry, Garage Door Opener, Inside Access
Garage Spaces 6.0
Fence Vinyl, Rear
Water Access N
Roof Type Architectural Shingle
Accessibility None
Porch Deck(s)
Attached Garage 2
Total Parking Spaces 6
Garage Y
Building
Lot Description Front Yard, Rear Yard, SideYard(s)
Story 2
Foundation Concrete Perimeter, Slab
Sewer Public Sewer
Water Public
Architectural Style Contemporary
Level or Stories 2
Additional Building Above Grade, Below Grade
New Construction N
Schools
Elementary Schools Allen Frear
Middle Schools Postlethwait
High Schools Caesar Rodney
School District Caesar Rodney
Others
Pets Allowed N
HOA Fee Include Common Area Maintenance,Snow Removal
Senior Community No
Tax ID NM-00-09501-01-2800-000
Ownership Fee Simple
SqFt Source Estimated
Acceptable Financing Cash, Conventional, FHA, VA
Listing Terms Cash, Conventional, FHA, VA
Financing Cash,Conventional,FHA,VA
Special Listing Condition Standard
Read Less Info
Want to know what your home might be worth? Contact us for a FREE valuation!

Our team is ready to help you sell your home for the highest possible price ASAP

Bought with Brendin N Knieriem • EXP Realty, LLC
"My job is to find and attract mastery-based agents to the office, protect the culture, and make sure everyone is happy! "







