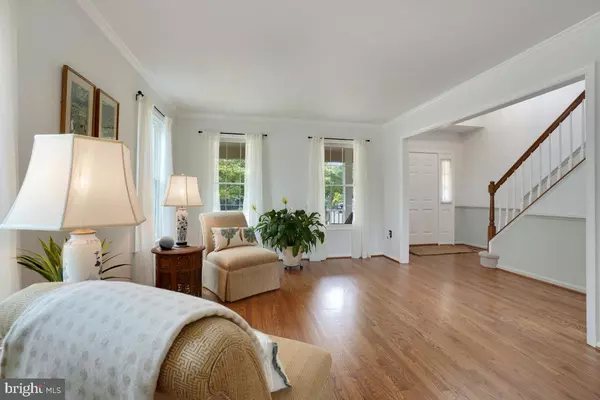$700,000
$695,000
0.7%For more information regarding the value of a property, please contact us for a free consultation.
5 Beds
4 Baths
3,100 SqFt
SOLD DATE : 06/30/2023
Key Details
Sold Price $700,000
Property Type Single Family Home
Sub Type Detached
Listing Status Sold
Purchase Type For Sale
Square Footage 3,100 sqft
Price per Sqft $225
Subdivision Arrowood
MLS Listing ID VAPW2052582
Sold Date 06/30/23
Style Colonial
Bedrooms 5
Full Baths 3
Half Baths 1
HOA Fees $45/qua
HOA Y/N Y
Abv Grd Liv Area 2,265
Originating Board BRIGHT
Year Built 1993
Annual Tax Amount $6,373
Tax Year 2022
Lot Size 10,166 Sqft
Acres 0.23
Property Description
9773 Manassas Forge Dr is situated on a quiet Cul-De-Sac. The property has been lovingly maintained with Gorgeous Landscaping in the BackYard. Deep Front Porch is perfect for lunch! Walk in To Stunning Refinished Hardwood Floors in LivingRoom, Dining Room and Kitchen. Remodeled Kitchen with Abundant Sunshine, Breakfast Room with Custom Windows. Deck with Awning is off Family Room. Family Room has a Gas Fireplace with Mantle. Remodeled Guest Bath on Main too. The Upper Level has 4 Large Bedrooms with Generous Closet Space and Ceiling Fans in all. The Remodeled Master Bath and two Large Closets off Master. The Laundry Room is also on the Upper Level. Downstairs the Finished Basement has a Bedroom and Full Bath, Plenty of Storage and a Walkout to a Stunning Patio with Retaining Wall. Perfect Family Home! Painted Throughout. Low HOA, Great Schools and Local Parks and Shopping. Minutes to VRE! Ring and Security Cameras Convey, Extra Fridge and Small Freezer Convey also.
Location
State VA
County Prince William
Zoning R4
Rooms
Basement Daylight, Partial, Fully Finished
Interior
Hot Water Natural Gas
Heating Forced Air
Cooling Attic Fan
Flooring Hardwood, Carpet
Fireplaces Number 2
Fireplaces Type Brick, Gas/Propane, Mantel(s)
Equipment Built-In Microwave, Dishwasher, Disposal, Dryer, Washer
Fireplace Y
Window Features Vinyl Clad,Double Pane
Appliance Built-In Microwave, Dishwasher, Disposal, Dryer, Washer
Heat Source Natural Gas
Laundry Upper Floor
Exterior
Garage Garage Door Opener, Garage - Front Entry, Additional Storage Area
Garage Spaces 6.0
Utilities Available Natural Gas Available, Electric Available, Cable TV Available
Waterfront N
Water Access N
Roof Type Architectural Shingle
Accessibility None
Parking Type Attached Garage, Driveway
Attached Garage 2
Total Parking Spaces 6
Garage Y
Building
Story 3
Foundation Slab
Sewer Public Sewer
Water Public
Architectural Style Colonial
Level or Stories 3
Additional Building Above Grade, Below Grade
New Construction N
Schools
Elementary Schools Signal Hill
Middle Schools Parkside
High Schools Osbourn Park
School District Prince William County Public Schools
Others
Senior Community No
Tax ID 7895-45-4493
Ownership Fee Simple
SqFt Source Assessor
Security Features Exterior Cameras,Security System
Acceptable Financing Cash, Conventional, FHA, VA
Horse Property N
Listing Terms Cash, Conventional, FHA, VA
Financing Cash,Conventional,FHA,VA
Special Listing Condition Standard
Read Less Info
Want to know what your home might be worth? Contact us for a FREE valuation!

Our team is ready to help you sell your home for the highest possible price ASAP

Bought with Cathy V Poungmalai • EXP Realty, LLC

"My job is to find and attract mastery-based agents to the office, protect the culture, and make sure everyone is happy! "







