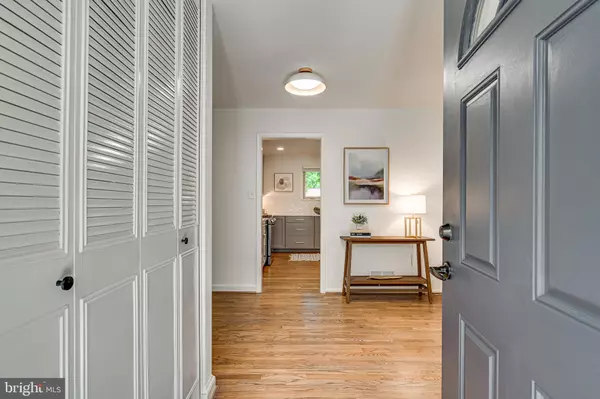$865,000
$849,500
1.8%For more information regarding the value of a property, please contact us for a free consultation.
4 Beds
3 Baths
2,618 SqFt
SOLD DATE : 07/06/2023
Key Details
Sold Price $865,000
Property Type Single Family Home
Sub Type Detached
Listing Status Sold
Purchase Type For Sale
Square Footage 2,618 sqft
Price per Sqft $330
Subdivision Kings Park West
MLS Listing ID VAFX2128682
Sold Date 07/06/23
Style Split Level
Bedrooms 4
Full Baths 3
HOA Y/N N
Abv Grd Liv Area 1,409
Originating Board BRIGHT
Year Built 1971
Annual Tax Amount $8,693
Tax Year 2023
Lot Size 0.262 Acres
Acres 0.26
Property Description
WE LOVE IT! There is just so much to LOVE in this character-filled 4 bedroom, 3 full bath, 4 level Regent model split in Kings Park West. This home has been completely and totally updated from top to bottom and it just really shines! The remodeled kitchen has tons of great counter space, new stainless steel appliances, a lovely backsplash, and hardwood floors. All three bathrooms have been updated, the hardwood floors have been refinished, the yard newly fenced, the carpet in the family room recently replaced for coziness and warmth, and really just so much more! Kings Park West is such a special and sought-after neighborhood. There's a large lake with a 2 mile nature trail, several parks and playgrounds, tennis and sports courts, a soccer field and a KPW soccer league (seriously, so cute), 3 community pools with NO WAITING LIST, quick access to Metro bus and the VRE, and just a short distance from University Mall Theatre which has the best popcorn in Fairfax County. Open Sunday, 1-4!
Location
State VA
County Fairfax
Zoning 121
Rooms
Other Rooms Living Room, Dining Room, Primary Bedroom, Bedroom 2, Bedroom 3, Bedroom 4, Kitchen, Family Room, Foyer, Recreation Room, Primary Bathroom, Full Bath
Basement English, Daylight, Full
Interior
Interior Features Attic, Carpet, Kitchen - Eat-In, Kitchen - Gourmet, Recessed Lighting, Stall Shower, Tub Shower, Upgraded Countertops, Wood Floors
Hot Water Natural Gas
Heating Forced Air
Cooling Central A/C
Flooring Hardwood
Fireplaces Number 1
Fireplaces Type Brick
Equipment Dishwasher, Disposal, Microwave, Oven/Range - Gas, Refrigerator, Washer, Dryer, Water Heater
Fireplace Y
Window Features Sliding,Screens
Appliance Dishwasher, Disposal, Microwave, Oven/Range - Gas, Refrigerator, Washer, Dryer, Water Heater
Heat Source Natural Gas
Exterior
Exterior Feature Patio(s), Porch(es)
Parking Features Garage - Front Entry, Garage Door Opener
Garage Spaces 2.0
Fence Wood, Split Rail
Utilities Available Under Ground
Water Access N
Roof Type Architectural Shingle
Accessibility None
Porch Patio(s), Porch(es)
Attached Garage 1
Total Parking Spaces 2
Garage Y
Building
Story 4
Foundation Block
Sewer Public Sewer
Water Public
Architectural Style Split Level
Level or Stories 4
Additional Building Above Grade, Below Grade
Structure Type Dry Wall
New Construction N
Schools
Elementary Schools Laurel Ridge
Middle Schools Robinson Secondary School
High Schools Robinson Secondary School
School District Fairfax County Public Schools
Others
Senior Community No
Tax ID 0693 05 0625
Ownership Fee Simple
SqFt Source Assessor
Special Listing Condition Standard
Read Less Info
Want to know what your home might be worth? Contact us for a FREE valuation!

Our team is ready to help you sell your home for the highest possible price ASAP

Bought with Dixie Rapuano • RE/MAX Distinctive Real Estate, Inc.
"My job is to find and attract mastery-based agents to the office, protect the culture, and make sure everyone is happy! "







