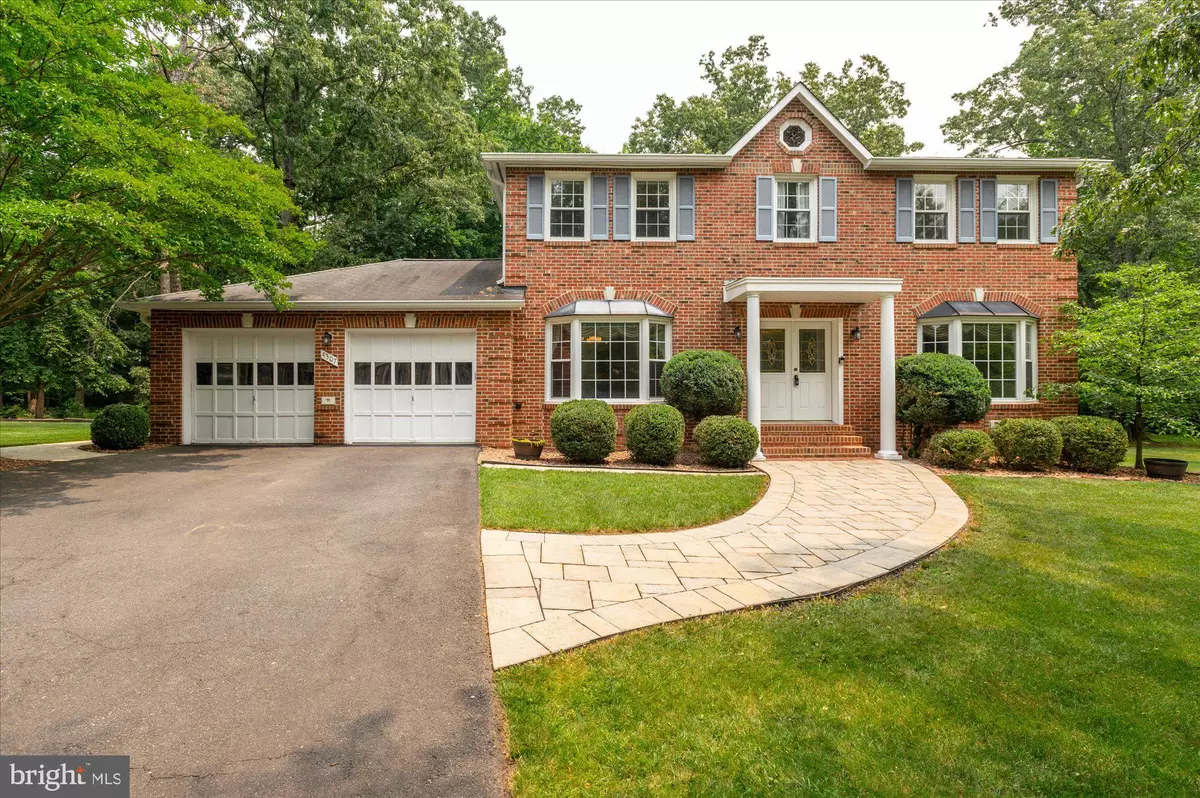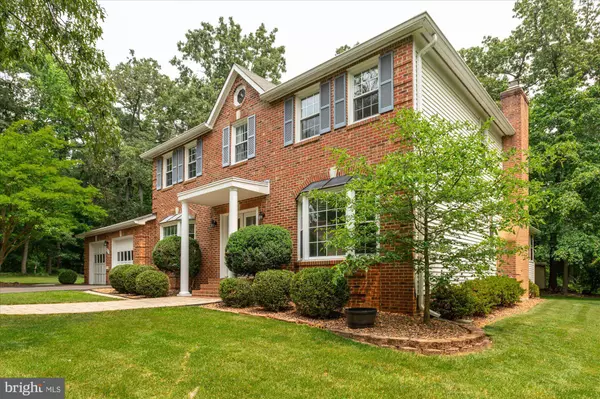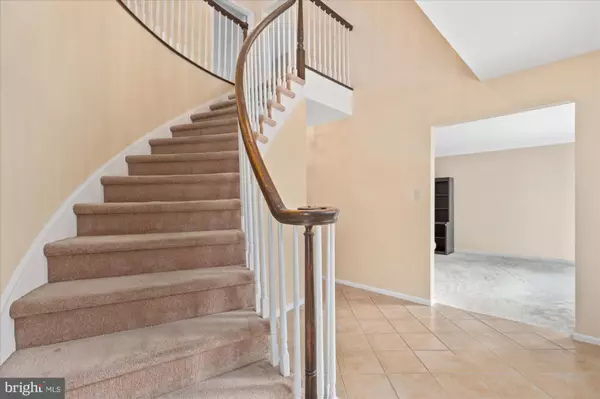$880,000
$850,000
3.5%For more information regarding the value of a property, please contact us for a free consultation.
5 Beds
4 Baths
3,584 SqFt
SOLD DATE : 07/05/2023
Key Details
Sold Price $880,000
Property Type Single Family Home
Sub Type Detached
Listing Status Sold
Purchase Type For Sale
Square Footage 3,584 sqft
Price per Sqft $245
Subdivision Oakwood Estates
MLS Listing ID VAFX2129658
Sold Date 07/05/23
Style Colonial
Bedrooms 5
Full Baths 3
Half Baths 1
HOA Y/N N
Abv Grd Liv Area 2,538
Originating Board BRIGHT
Year Built 1979
Annual Tax Amount $8,628
Tax Year 2023
Lot Size 0.503 Acres
Acres 0.5
Property Description
Welcome to this charming brick front colonial home in a wonderful location ready for you to move in! Situated on a unique half an acre wooded lot, it offers privacy and beauty of nature and wildlife. The property features three finished levels with approximately 3,584 Sq Ft of living space. Two story entry foyer with tile floors, curved staircase, formal living room with box bay window, separate dining room with box bay window and chair rail. 5 ceiling fans located throughout the house. Large eat-in kitchen with tile floor, bay window, updated black and stainless appliances. Butler's pantry. Breakfast nook. Spacious family room with a fireplace with wood stove insert that opens to the kitchen. Four generous size bedrooms and 2 full bathrooms upstairs. Primary bedroom offers 2 walk-in closets, a bathroom with separate shower. Walkout level finished basement with new wide plank luxury vinyl flooring, large 5th bedroom and new full bathroom, utility room and gas fireplace. Sunroom on the back of the house. Newer gas furnace heat/HVAC cooling unit, & electric hot water heater. Double pane energy efficient windows. 6 zone Irrigation System. 3 sheds. Call the listing agent to ask about Buyers' Incentives!
Location
State VA
County Fairfax
Zoning 110
Rooms
Basement Fully Finished, Outside Entrance, Walkout Stairs, Daylight, Full
Interior
Interior Features Attic, Carpet, Ceiling Fan(s), Curved Staircase, Floor Plan - Traditional, Breakfast Area, Pantry, Skylight(s), Sprinkler System, Walk-in Closet(s), Window Treatments, Wood Floors
Hot Water Electric
Heating Forced Air
Cooling Ceiling Fan(s), Central A/C
Fireplaces Number 2
Equipment Built-In Microwave, Dishwasher, Disposal, Dryer, Exhaust Fan, Icemaker, Microwave, Oven/Range - Electric, Refrigerator, Washer, Water Heater
Appliance Built-In Microwave, Dishwasher, Disposal, Dryer, Exhaust Fan, Icemaker, Microwave, Oven/Range - Electric, Refrigerator, Washer, Water Heater
Heat Source Natural Gas
Exterior
Parking Features Garage - Front Entry, Garage Door Opener
Garage Spaces 2.0
Water Access N
Accessibility None
Attached Garage 2
Total Parking Spaces 2
Garage Y
Building
Story 3
Foundation Other
Sewer Public Sewer
Water Public
Architectural Style Colonial
Level or Stories 3
Additional Building Above Grade, Below Grade
New Construction N
Schools
Elementary Schools Greenbriar East
Middle Schools Rocky Run
High Schools Chantilly
School District Fairfax County Public Schools
Others
Senior Community No
Tax ID 0454 05 0010
Ownership Fee Simple
SqFt Source Assessor
Special Listing Condition Standard
Read Less Info
Want to know what your home might be worth? Contact us for a FREE valuation!

Our team is ready to help you sell your home for the highest possible price ASAP

Bought with Sandra Crews • RE/MAX Executives
"My job is to find and attract mastery-based agents to the office, protect the culture, and make sure everyone is happy! "







