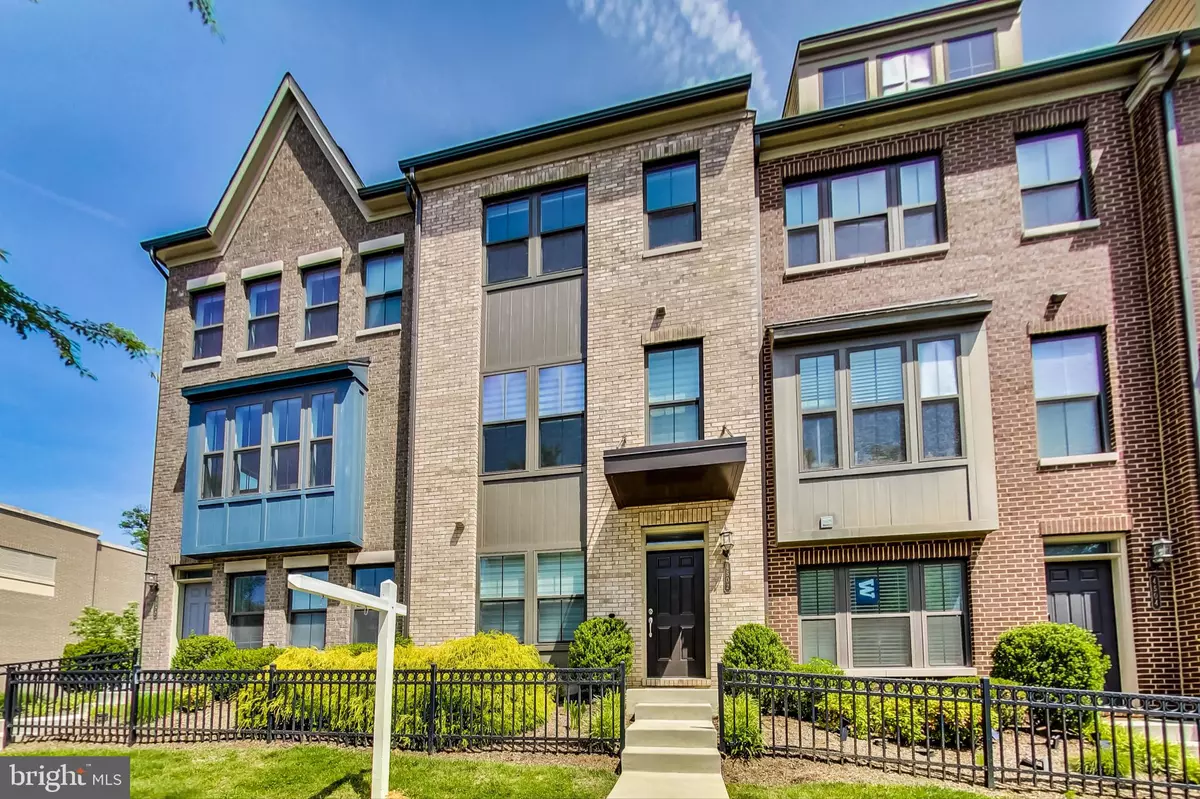$575,000
$575,000
For more information regarding the value of a property, please contact us for a free consultation.
2 Beds
3 Baths
2,020 SqFt
SOLD DATE : 07/07/2023
Key Details
Sold Price $575,000
Property Type Townhouse
Sub Type Interior Row/Townhouse
Listing Status Sold
Purchase Type For Sale
Square Footage 2,020 sqft
Price per Sqft $284
Subdivision Riverdale Park Station
MLS Listing ID MDPG2078810
Sold Date 07/07/23
Style Colonial,Traditional
Bedrooms 2
Full Baths 2
Half Baths 1
HOA Fees $132/mo
HOA Y/N Y
Abv Grd Liv Area 2,020
Originating Board BRIGHT
Year Built 2017
Annual Tax Amount $11,235
Tax Year 2023
Lot Size 1,116 Sqft
Acres 0.03
Property Description
At 4502 Woodberry you will discover the best of modern townhouse features providing a comfortable and luxurious living experience. This property features 2 spacious bedrooms, a loft with a private rooftop, 2 full bathrooms, 1 half bath, and a 1-car garage. The loft level could easily be converted to a 3rd bedroom, providing additional space for a growing family or guests.
On the first level of the house a cozy family room could also convert to a convenient work space. The living room on the second level boasts a deck that overlooks the beautiful nature and greenery surrounding the property. The upgraded chef's kitchen is a cook's dream, with quartz countertops, a double oven, stainless steel appliances, extra cabinets/coffee nook and a butler's pantry. The well designed cooking area provides the perfect space for entertaining. The open concept floor plan of the living and dining areas creates ideal spaces for entertaining guests or relaxing with family.
The property also features new upgrades in the bathrooms, including custom granite countertops, new Moen faucets, designer mirrors, and new light fixtures. In the dining room a new chandelier adds to the elegance of the home.
The location of this property offers every convenience with a nearby playground and walking trails, an abundance of shops, restaurants and coffee shops, including Whole Foods and Starbucks just a stone's throw away. The University of Maryland, the College Park metro, and the MARC train are easily accessible within a very short walking distance. With easy access to the Capital Beltway and the District of Columbia, this home is an ideal location for commuters.
The front exterior wood and full interior of the house were repainted in 2021, giving it a fresh appearance inside and out. With its beautiful views, luxurious upgrades, and convenient location, 4502 Woodberry St is the perfect home for those who want to experience the best of urban living while surrounded by the beauty of nature. Check the floor plan and 3D.
Location
State MD
County Prince Georges
Zoning LMUTC
Rooms
Other Rooms Living Room, Dining Room, Bedroom 2, Kitchen, Family Room, Bedroom 1, Loft
Interior
Interior Features Butlers Pantry, Carpet, Crown Moldings, Dining Area, Floor Plan - Open, Kitchen - Gourmet, Kitchen - Island, Primary Bath(s), Pantry, Recessed Lighting, Sprinkler System, Upgraded Countertops, Walk-in Closet(s), Chair Railings
Hot Water Electric
Heating Forced Air
Cooling Central A/C
Equipment Built-In Microwave, Cooktop, Dishwasher, Disposal, Dryer, Energy Efficient Appliances, Exhaust Fan, Icemaker, Oven - Double, Oven - Self Cleaning, Refrigerator, Stainless Steel Appliances, Washer
Fireplace N
Appliance Built-In Microwave, Cooktop, Dishwasher, Disposal, Dryer, Energy Efficient Appliances, Exhaust Fan, Icemaker, Oven - Double, Oven - Self Cleaning, Refrigerator, Stainless Steel Appliances, Washer
Heat Source Natural Gas
Exterior
Garage Garage - Rear Entry, Garage Door Opener, Inside Access
Garage Spaces 1.0
Amenities Available Bike Trail, Jog/Walk Path, Tot Lots/Playground
Waterfront N
Water Access N
View Trees/Woods
Roof Type Architectural Shingle
Street Surface Paved
Accessibility None
Parking Type Attached Garage
Attached Garage 1
Total Parking Spaces 1
Garage Y
Building
Lot Description Backs to Trees
Story 4
Foundation Concrete Perimeter
Sewer Public Sewer
Water Public
Architectural Style Colonial, Traditional
Level or Stories 4
Additional Building Above Grade, Below Grade
Structure Type 9'+ Ceilings
New Construction N
Schools
Elementary Schools University Park
Middle Schools Hyattsville
High Schools Northwestern
School District Prince George'S County Public Schools
Others
HOA Fee Include Common Area Maintenance,Snow Removal,Trash
Senior Community No
Tax ID 17195548598
Ownership Fee Simple
SqFt Source Assessor
Special Listing Condition Standard
Read Less Info
Want to know what your home might be worth? Contact us for a FREE valuation!

Our team is ready to help you sell your home for the highest possible price ASAP

Bought with Melanie B Cantwell • Long & Foster Real Estate, Inc.

"My job is to find and attract mastery-based agents to the office, protect the culture, and make sure everyone is happy! "







