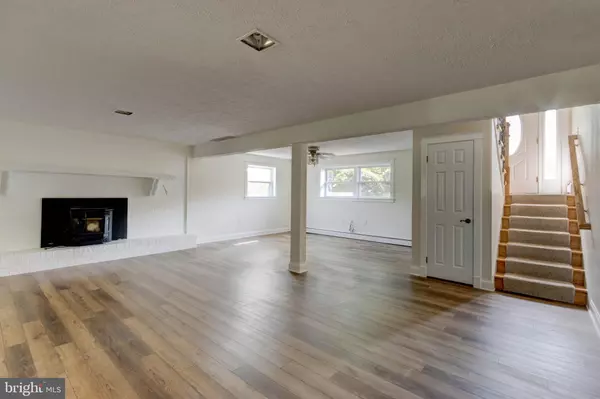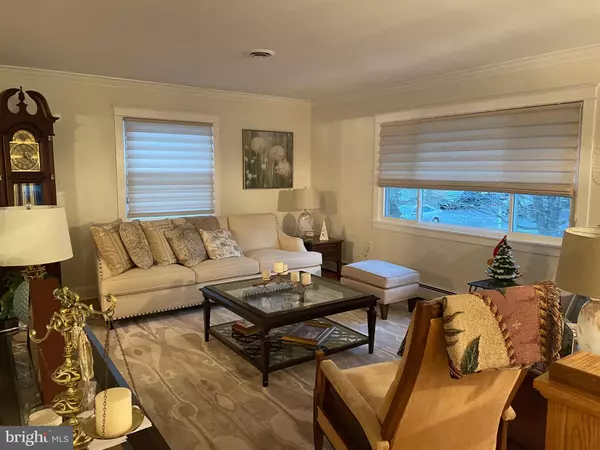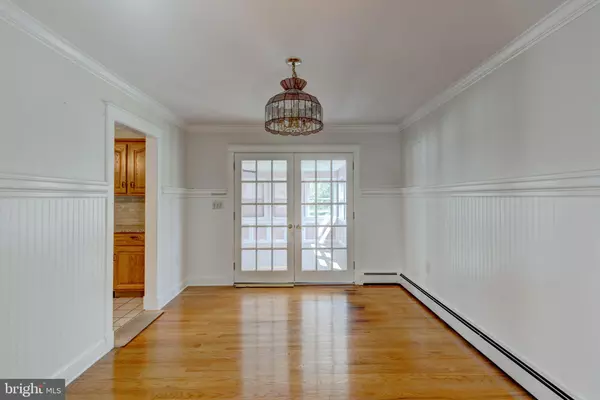$535,000
$599,000
10.7%For more information regarding the value of a property, please contact us for a free consultation.
5 Beds
3 Baths
2,950 SqFt
SOLD DATE : 07/10/2023
Key Details
Sold Price $535,000
Property Type Single Family Home
Sub Type Detached
Listing Status Sold
Purchase Type For Sale
Square Footage 2,950 sqft
Price per Sqft $181
Subdivision Whitehall Beach
MLS Listing ID MDAA2057852
Sold Date 07/10/23
Style Split Foyer
Bedrooms 5
Full Baths 3
HOA Y/N N
Abv Grd Liv Area 1,700
Originating Board BRIGHT
Year Built 1966
Annual Tax Amount $4,894
Tax Year 2022
Lot Size 0.344 Acres
Acres 0.34
Property Description
Highly desirable friendly St. Margarets' Whitehall Beach sits at the dead-end of idyllic Pleasant Plains Seller just reduced $25K but said "Make me an offer!" Original owner proud huge split foyer which has been lovingly cared for, and undergone a number of upgrades in recent years; Newer kitchen and appliances with granite counters, refinished oak flooring upstairs, the A/C was replaced 5 years ago and the shingle roof was replaced 3 years ago. Decorator rod iron Railings throughout the house were replaced 4 years ago. A $4,000 stair lift was added 4 years ago as well. Beautiful Next Day Blinds have been added to various rooms with custom treatments. The open lower level family room is finished with pre-manufactured hardwood floors throughout with room for all to play and relax by the efficient and clean pellet stove fireplace and includes a tile bathroom with a shower to service the two good sized lower bedrooms with bright windows. Additional features include glass tile and glass shower doors in the primary bath, 6-panel doors, and newer windows. The formal dining room also has hardwood floors with beautiful French doors that open to the 4 Season Room, heat and air by a split unit. This sunroom addition has access from the deck for a lift for handicap access if needed, and has a sliding glass door opening to the deck. The lead crystal front door brightens the inviting ambiance from the foyer. Oversized driveway has room for a boat or RV or lots of off-street cars. Efficient heat pump with oil back-up heat, no air in basement but usually cool or an ac unit works.
This home is well-built, well-cared for and well priced for a smart buyer and seller would prefer "as-is" but don't see any issues. Septic line and baffles just replaced. Walk a block to community floating dock for fishing, kayak or throwing the ball to the dog. Broadneck School bus stop is literally one door away.
Location
State MD
County Anne Arundel
Zoning R2
Rooms
Other Rooms Living Room, Dining Room, Bedroom 2, Bedroom 3, Bedroom 4, Bedroom 5, Kitchen, Family Room, Foyer, Bedroom 1, Sun/Florida Room, Laundry, Full Bath
Basement Fully Finished, Connecting Stairway, Heated, Daylight, Partial, Improved, Interior Access, Outside Entrance, Rear Entrance, Walkout Level, Walkout Stairs, Workshop
Interior
Interior Features Stove - Pellet, Water Treat System, Wood Floors, Window Treatments, Tub Shower, Stall Shower, Stain/Lead Glass, Primary Bath(s), Formal/Separate Dining Room, Crown Moldings, Carpet, Built-Ins, Attic/House Fan, Attic
Hot Water Electric
Cooling Attic Fan, Central A/C, Ductless/Mini-Split
Flooring Wood, Engineered Wood, Ceramic Tile, Laminate Plank
Fireplaces Number 1
Fireplaces Type Brick
Equipment Built-In Microwave, Dryer, Washer, Refrigerator, Stove, Dishwasher, Exhaust Fan, Microwave, Oven - Self Cleaning, Water Conditioner - Owned, Water Heater
Furnishings No
Fireplace Y
Window Features Bay/Bow,Double Hung
Appliance Built-In Microwave, Dryer, Washer, Refrigerator, Stove, Dishwasher, Exhaust Fan, Microwave, Oven - Self Cleaning, Water Conditioner - Owned, Water Heater
Heat Source Oil, Electric, Renewable
Laundry Has Laundry, Basement, Lower Floor
Exterior
Exterior Feature Porch(es), Patio(s)
Garage Covered Parking
Garage Spaces 1.0
Fence Partially, Rear
Utilities Available Cable TV, Phone Available
Waterfront N
Water Access Y
Water Access Desc Fishing Allowed,Canoe/Kayak,Personal Watercraft (PWC),Private Access,Swimming Allowed,Waterski/Wakeboard
View Garden/Lawn
Roof Type Shingle
Street Surface Black Top
Accessibility Chairlift
Porch Porch(es), Patio(s)
Road Frontage City/County
Parking Type Detached Garage
Total Parking Spaces 1
Garage Y
Building
Lot Description Cleared, Level, Rear Yard
Story 2
Foundation Permanent
Sewer Private Sewer
Water Private, Conditioner, Well
Architectural Style Split Foyer
Level or Stories 2
Additional Building Above Grade, Below Grade
Structure Type Dry Wall
New Construction N
Schools
Elementary Schools Windsor Farm
Middle Schools Magothy River
High Schools Broadneck
School District Anne Arundel County Public Schools
Others
Pets Allowed Y
Senior Community No
Tax ID 020390434120630
Ownership Fee Simple
SqFt Source Assessor
Acceptable Financing Cash, Contract, Conventional, Bank Portfolio, VA, Rural Development, Negotiable, FMHA, FHVA, FHLMC, FNMA, FHA
Horse Property N
Listing Terms Cash, Contract, Conventional, Bank Portfolio, VA, Rural Development, Negotiable, FMHA, FHVA, FHLMC, FNMA, FHA
Financing Cash,Contract,Conventional,Bank Portfolio,VA,Rural Development,Negotiable,FMHA,FHVA,FHLMC,FNMA,FHA
Special Listing Condition Standard
Pets Description No Pet Restrictions
Read Less Info
Want to know what your home might be worth? Contact us for a FREE valuation!

Our team is ready to help you sell your home for the highest possible price ASAP

Bought with Mary Ann M Zaruba • RE/MAX Executive

"My job is to find and attract mastery-based agents to the office, protect the culture, and make sure everyone is happy! "







