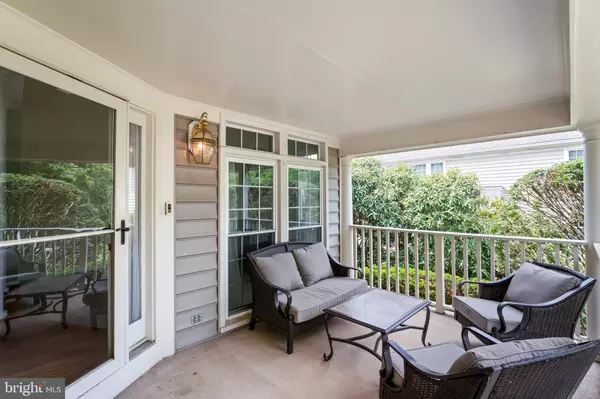$1,050,000
$975,000
7.7%For more information regarding the value of a property, please contact us for a free consultation.
4 Beds
4 Baths
3,269 SqFt
SOLD DATE : 07/11/2023
Key Details
Sold Price $1,050,000
Property Type Single Family Home
Sub Type Detached
Listing Status Sold
Purchase Type For Sale
Square Footage 3,269 sqft
Price per Sqft $321
Subdivision Hawthorne Forest
MLS Listing ID VAFX2132598
Sold Date 07/11/23
Style Colonial
Bedrooms 4
Full Baths 3
Half Baths 1
HOA Fees $46/qua
HOA Y/N Y
Abv Grd Liv Area 2,580
Originating Board BRIGHT
Year Built 1992
Annual Tax Amount $10,449
Tax Year 2023
Lot Size 0.328 Acres
Acres 0.33
Property Description
Charming colonial in highly desired HAWTHORNE FOREST! This 4 bd/3.5 bath checks all the boxes. Walk into the foyer from the welcoming full front porch. Main level of home features high ceilings and sunken living room and sunroom with vaulted ceilings. Kitchen is newly updated with new double wall ovens, new cabinets & island, gas cooktop, new counters, new appliances recessed lighting and eat-in area with bow window. Updated powder room on main level for convenience. Walk out to expansive deck from the family room off the kitchen. Upper level offers a primary suite with en suite bath and 3 large secondary bedrooms with a shared hall bath. Lower level offers additional rec space, office space or guest space! Backyard is private with tree views, landscaping, shed and fence. Other updates include customized garage with tons of storage options, fresh paint, new carpet, new light fixtures, and new fans. Neighborhood trails lead through Ellanor C. Lawrence Park. Close proximity to I66, Fairfax County Parkway, Commuter Park & Ride, shopping, grocery stores, fine restaurants, sought after schools and MORE!
Location
State VA
County Fairfax
Zoning 121
Rooms
Basement Connecting Stairway, Daylight, Partial, Heated, Improved, Interior Access, Windows, Sump Pump
Interior
Interior Features Carpet, Ceiling Fan(s), Chair Railings, Crown Moldings, Family Room Off Kitchen, Floor Plan - Traditional, Formal/Separate Dining Room, Kitchen - Eat-In, Primary Bath(s), Recessed Lighting, Tub Shower, Upgraded Countertops, Walk-in Closet(s)
Hot Water Natural Gas
Heating Forced Air
Cooling Central A/C, Ceiling Fan(s)
Flooring Carpet, Ceramic Tile, Wood
Fireplaces Number 1
Fireplaces Type Mantel(s)
Equipment Cooktop, Dishwasher, Disposal, Dryer, Icemaker, Oven - Double, Oven - Wall, Refrigerator, Stainless Steel Appliances, Washer, Water Heater
Fireplace Y
Window Features Bay/Bow
Appliance Cooktop, Dishwasher, Disposal, Dryer, Icemaker, Oven - Double, Oven - Wall, Refrigerator, Stainless Steel Appliances, Washer, Water Heater
Heat Source Natural Gas
Laundry Dryer In Unit, Washer In Unit
Exterior
Exterior Feature Porch(es), Deck(s)
Garage Garage - Front Entry, Garage Door Opener, Inside Access, Additional Storage Area
Garage Spaces 6.0
Amenities Available Jog/Walk Path
Waterfront N
Water Access N
View Trees/Woods
Roof Type Asphalt
Accessibility None
Porch Porch(es), Deck(s)
Parking Type Attached Garage, Driveway
Attached Garage 2
Total Parking Spaces 6
Garage Y
Building
Story 3
Foundation Slab
Sewer Public Sewer
Water Public
Architectural Style Colonial
Level or Stories 3
Additional Building Above Grade, Below Grade
Structure Type 9'+ Ceilings,Cathedral Ceilings,Vaulted Ceilings
New Construction N
Schools
Elementary Schools Poplar Tree
Middle Schools Rocky Run
High Schools Chantilly
School District Fairfax County Public Schools
Others
HOA Fee Include Management,Road Maintenance,Snow Removal
Senior Community No
Tax ID 0542 06 0042
Ownership Fee Simple
SqFt Source Assessor
Special Listing Condition Standard
Read Less Info
Want to know what your home might be worth? Contact us for a FREE valuation!

Our team is ready to help you sell your home for the highest possible price ASAP

Bought with Jennifer Mack • EXP Realty, LLC

"My job is to find and attract mastery-based agents to the office, protect the culture, and make sure everyone is happy! "







