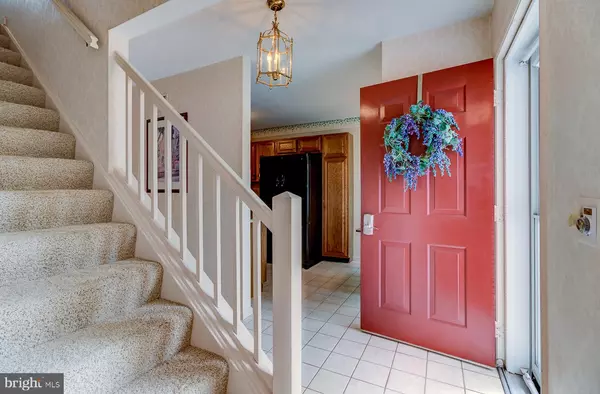$315,500
$295,000
6.9%For more information regarding the value of a property, please contact us for a free consultation.
3 Beds
2 Baths
2,350 SqFt
SOLD DATE : 07/12/2023
Key Details
Sold Price $315,500
Property Type Townhouse
Sub Type Interior Row/Townhouse
Listing Status Sold
Purchase Type For Sale
Square Footage 2,350 sqft
Price per Sqft $134
Subdivision Hilltop
MLS Listing ID PALA2035080
Sold Date 07/12/23
Style Traditional
Bedrooms 3
Full Baths 2
HOA Fees $174/mo
HOA Y/N Y
Abv Grd Liv Area 1,750
Originating Board BRIGHT
Year Built 1990
Annual Tax Amount $3,441
Tax Year 2022
Lot Size 3,485 Sqft
Acres 0.08
Lot Dimensions 0.00 x 0.00
Property Description
Well maintained townhome in the Hilltop Community, conveniently located close to all that Lancaster has to offer. Access to routes 283 and 30 is just minutes away. Enter through the nicely landscaped, private fenced-in brick courtyard. The eat-in kitchen looks over the courtyard and features granite countertops with tile backsplashes. The rear of the main floor has a wonderful open floorplan with dining and living areas highlighted by a fireplace, vaulted ceilings and access to the full width deck overlooking a wooded area. The den is adjacent to the living room and could be also be used as an office or 3rd bedroom. Upstairs are two very spacious bedrooms joined by a Jack and Jill bath. Each bedroom has a private half bath adjoining a common bath/shower area. The primary bedroom has a separate sitting room overlooking the living area below. There is even a convenient 2nd floor laundry. Rounding things out, the finished daylight basement provides plenty of extra living space for entertaining, media, hobbies, you name it. Move-in ready. This home has it all!
Location
State PA
County Lancaster
Area East Hempfield Twp (10529)
Zoning RESIDENTIAL
Rooms
Other Rooms Living Room, Dining Room, Primary Bedroom, Sitting Room, Bedroom 2, Kitchen, Family Room, Den, Laundry, Storage Room, Bathroom 1, Full Bath
Basement Daylight, Full, Partially Finished, Rear Entrance
Main Level Bedrooms 1
Interior
Interior Features Built-Ins, Combination Dining/Living, Kitchen - Eat-In, Skylight(s), Upgraded Countertops, Recessed Lighting
Hot Water Electric
Heating Heat Pump(s)
Cooling Central A/C
Flooring Ceramic Tile, Carpet, Vinyl
Fireplaces Number 1
Fireplaces Type Wood
Equipment Built-In Microwave, Dishwasher, Dryer - Electric, Extra Refrigerator/Freezer, Oven/Range - Electric, Refrigerator, Washer, Water Heater
Fireplace Y
Appliance Built-In Microwave, Dishwasher, Dryer - Electric, Extra Refrigerator/Freezer, Oven/Range - Electric, Refrigerator, Washer, Water Heater
Heat Source Electric
Laundry Upper Floor
Exterior
Exterior Feature Deck(s), Patio(s), Brick
Garage Garage Door Opener, Garage - Front Entry, Inside Access
Garage Spaces 2.0
Waterfront N
Water Access N
Roof Type Shingle,Composite
Accessibility None
Porch Deck(s), Patio(s), Brick
Parking Type Attached Garage, Driveway
Attached Garage 1
Total Parking Spaces 2
Garage Y
Building
Lot Description Backs to Trees, Landscaping
Story 2
Foundation Concrete Perimeter
Sewer Public Sewer
Water Public
Architectural Style Traditional
Level or Stories 2
Additional Building Above Grade, Below Grade
Structure Type Dry Wall
New Construction N
Schools
School District Hempfield
Others
HOA Fee Include Lawn Maintenance,Snow Removal,Ext Bldg Maint
Senior Community No
Tax ID 290-69660-0-0000
Ownership Fee Simple
SqFt Source Assessor
Acceptable Financing Cash, Conventional, FHA, VA
Listing Terms Cash, Conventional, FHA, VA
Financing Cash,Conventional,FHA,VA
Special Listing Condition Standard
Read Less Info
Want to know what your home might be worth? Contact us for a FREE valuation!

Our team is ready to help you sell your home for the highest possible price ASAP

Bought with Michael Crawley • United Real Estate of Central PA

"My job is to find and attract mastery-based agents to the office, protect the culture, and make sure everyone is happy! "







