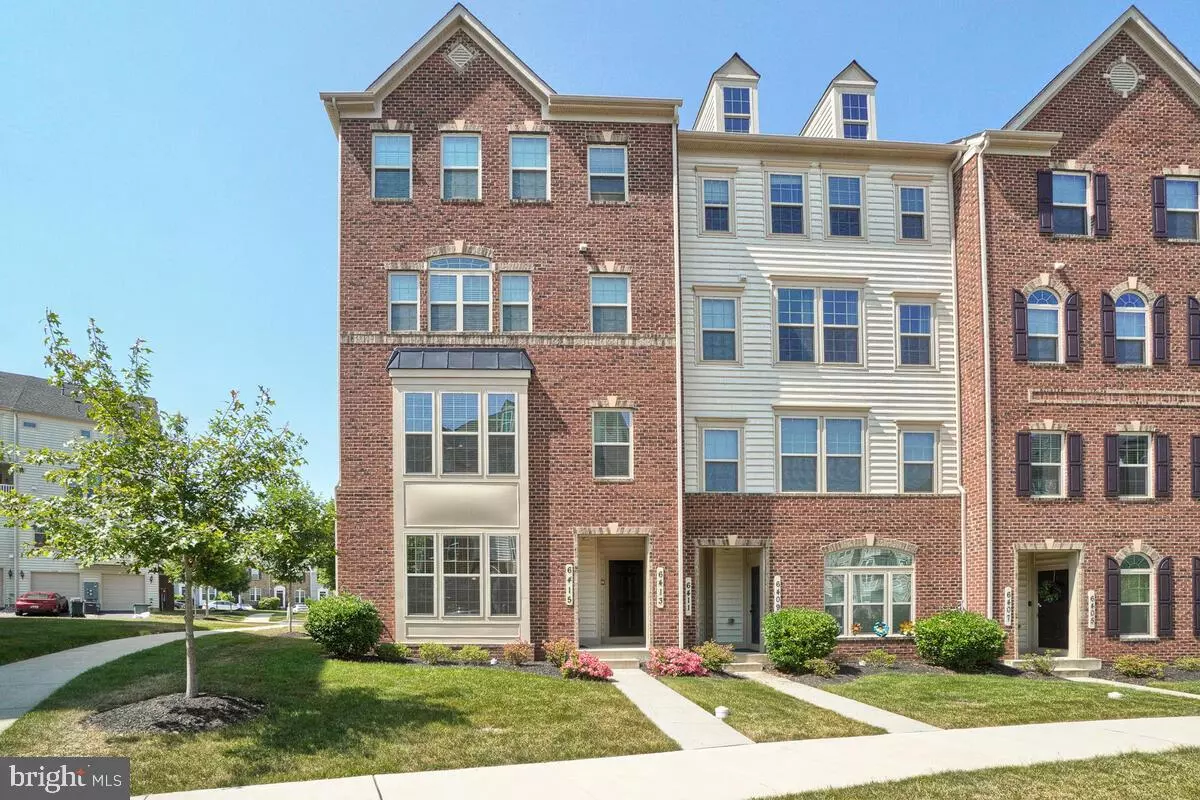$367,000
$345,000
6.4%For more information regarding the value of a property, please contact us for a free consultation.
3 Beds
3 Baths
1,655 SqFt
SOLD DATE : 07/13/2023
Key Details
Sold Price $367,000
Property Type Condo
Sub Type Condo/Co-op
Listing Status Sold
Purchase Type For Sale
Square Footage 1,655 sqft
Price per Sqft $221
Subdivision Linton At Ballenger
MLS Listing ID MDFR2035660
Sold Date 07/13/23
Style Colonial
Bedrooms 3
Full Baths 2
Half Baths 1
Condo Fees $311/qua
HOA Fees $125/mo
HOA Y/N Y
Abv Grd Liv Area 1,655
Originating Board BRIGHT
Year Built 2016
Annual Tax Amount $3,086
Tax Year 2022
Property Description
Welcome to this beautiful 2 level town house style condominium end unit in the desirable Linton at Ballenger. This very well maintained home features an open floor plan, 9 foot ceilings with lots of light! The kitchen boasts an island, granite tops, upgraded cabinets, pantry, stainless steel appliances. The second level features three very spacious bedrooms , access to the private deck from the second bedroom and a laundry room. The master suite has a sitting area, two walk -in closets and a private master bath with dual vanities, soaking tub and a separate shower.
The garage is at entry level off the back of the home. This sought after community offers a pool and access to the fitness center. Great location with ease of access to key roads, restaurants, and downtown Frederick. Come check it out and prepare to fall in love with this one!
Location
State MD
County Frederick
Zoning R
Rooms
Other Rooms Living Room, Primary Bedroom, Bedroom 2, Kitchen, Foyer, Bedroom 1, Laundry, Primary Bathroom, Full Bath, Half Bath
Interior
Interior Features Breakfast Area, Carpet, Combination Dining/Living, Floor Plan - Open, Kitchen - Eat-In, Kitchen - Island
Hot Water Electric
Heating Central
Cooling Central A/C
Flooring Laminate Plank, Carpet
Fireplace N
Heat Source Natural Gas
Exterior
Exterior Feature Balcony
Parking Features Garage - Rear Entry, Inside Access
Garage Spaces 1.0
Amenities Available Exercise Room, Pool - Outdoor, Swimming Pool
Water Access N
Roof Type Shingle
Accessibility None
Porch Balcony
Attached Garage 1
Total Parking Spaces 1
Garage Y
Building
Story 2
Foundation Slab
Sewer Public Sewer
Water Community
Architectural Style Colonial
Level or Stories 2
Additional Building Above Grade, Below Grade
Structure Type Dry Wall
New Construction N
Schools
Elementary Schools Carroll Manor
Middle Schools Ballenger Creek
High Schools Tuscarora
School District Frederick County Public Schools
Others
Pets Allowed Y
HOA Fee Include Common Area Maintenance,Ext Bldg Maint,Management,Pool(s),Trash,Snow Removal,Road Maintenance
Senior Community No
Tax ID 1123592603
Ownership Condominium
Acceptable Financing Cash, Conventional, FHA, VA
Listing Terms Cash, Conventional, FHA, VA
Financing Cash,Conventional,FHA,VA
Special Listing Condition Standard
Pets Allowed No Pet Restrictions
Read Less Info
Want to know what your home might be worth? Contact us for a FREE valuation!

Our team is ready to help you sell your home for the highest possible price ASAP

Bought with Michelle R Graziani • Century 21 Redwood Realty
"My job is to find and attract mastery-based agents to the office, protect the culture, and make sure everyone is happy! "







