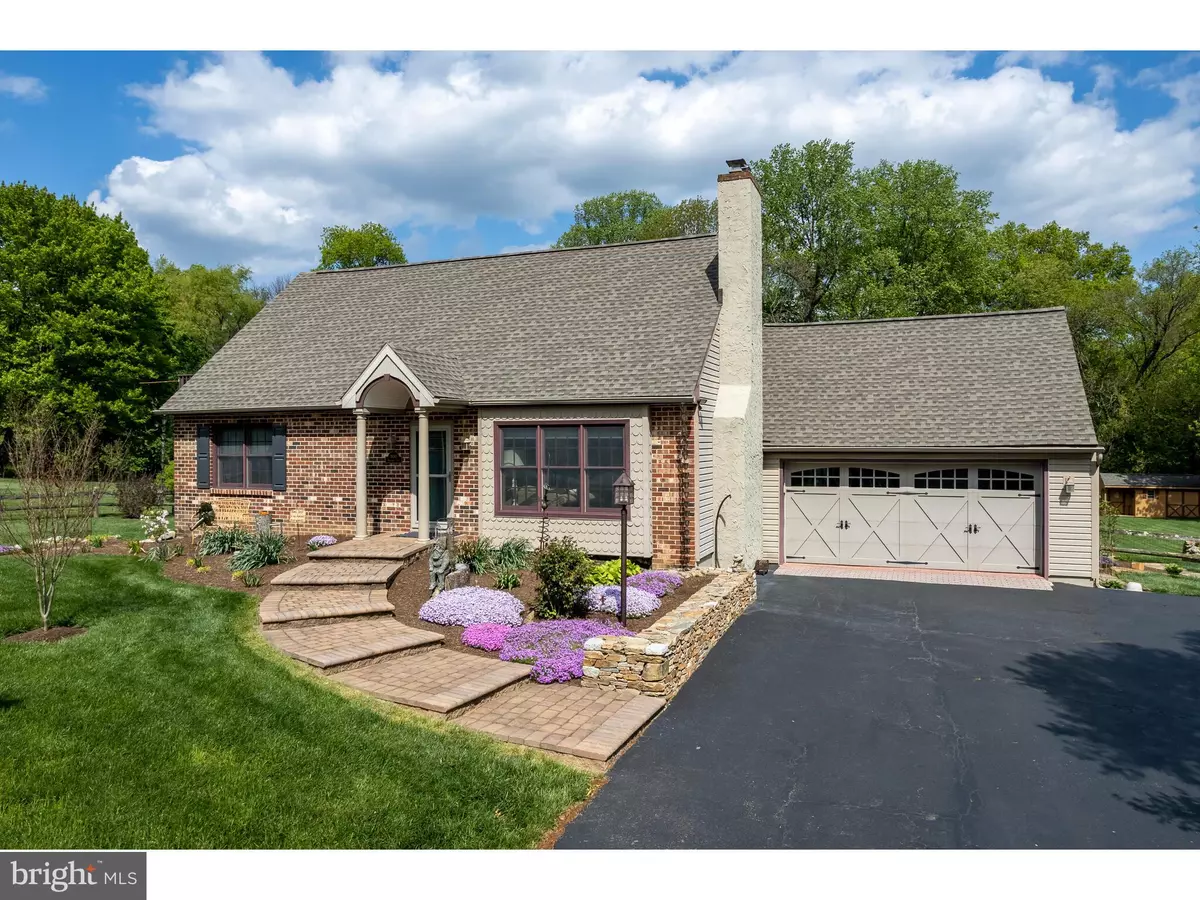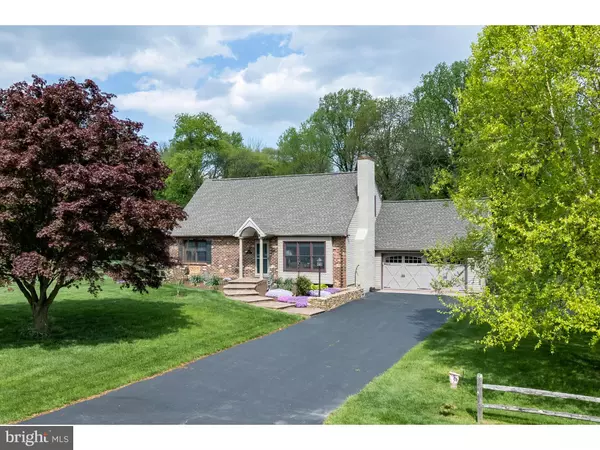$675,000
$639,900
5.5%For more information regarding the value of a property, please contact us for a free consultation.
3 Beds
2 Baths
1,960 SqFt
SOLD DATE : 07/14/2023
Key Details
Sold Price $675,000
Property Type Single Family Home
Sub Type Detached
Listing Status Sold
Purchase Type For Sale
Square Footage 1,960 sqft
Price per Sqft $344
Subdivision Union Square
MLS Listing ID PACT2044134
Sold Date 07/14/23
Style Cape Cod
Bedrooms 3
Full Baths 2
HOA Y/N N
Abv Grd Liv Area 1,960
Originating Board BRIGHT
Year Built 1976
Annual Tax Amount $7,108
Tax Year 2023
Lot Size 1.000 Acres
Acres 1.0
Lot Dimensions 0.00 x 0.00
Property Description
Make your move to this custom built Brick and siding Cape Cod located in the award winning Unionville Chadds Ford School District. Situated on a 1 acre cul-de-sac lot, this home is within walking distance of schools and Unionville Village. The first floor offers hardwood floors in the great room/living room and bedrooms, solid wood doors, eat in kitchen , 2 bedrooms and full bath. The living room/great room has a wood burning fireplace, crown moulding , hardwood floors and large windows for lots of natural light. The eat in kitchen was updated with custom Hickory cabinets, granite countertops and stainless steel appliances. Off the kitchen is a spacious three season sunroom perfect for morning coffee, quiet dinners or simply relaxing with a good book. From the sunroom you can view the fenced rear yard , the inground pool, outdoor patio with fireplace and the woods beyond this property. From the living room, the staircase leads to the upper level which the current owners modified from 2 bedrooms to the primary bedroom, with walk in closet and sitting room/possible 4th bedroom and full bath. The upper level can easily be converted back to 2 bedrooms by addition a separation wall. The sitting room/possible 4th bedroom has a private 10x10 deck. An updated bath with heated tile floor, large tile shower and updated cabinetry completes the upper level. The lower level finished basement offers a family room area with woodstove , game area with pool table and outside entrance. The charming home is a perfect right size for downsizing or first home with room to expand as needed. Completing this well maintained property is a 2 car garage, paved driveway and well planted perennial landscaping. The rear yard is fenced with outdoor firplace, patio area, inground concrete pool and storage shed. Home also has generator hook up. Come take a look.
Location
State PA
County Chester
Area East Marlborough Twp (10361)
Zoning RESIDENTIAL
Rooms
Other Rooms Bedroom 2, Bedroom 3, Kitchen, Family Room, Bedroom 1, Sun/Florida Room, Great Room, Bathroom 1, Bathroom 2, Bonus Room
Basement Partially Finished, Outside Entrance, Daylight, Partial, Walkout Stairs
Main Level Bedrooms 2
Interior
Interior Features Breakfast Area, Central Vacuum, Kitchen - Eat-In, Kitchen - Island, Recessed Lighting, Upgraded Countertops, Wood Floors
Hot Water Electric
Heating Forced Air, Radiant
Cooling Central A/C
Flooring Hardwood, Tile/Brick, Carpet
Fireplaces Number 1
Fireplaces Type Wood
Equipment Central Vacuum, Dishwasher, Dryer - Electric, Dryer - Front Loading, Extra Refrigerator/Freezer, Oven - Self Cleaning, Oven/Range - Electric, Refrigerator, Stainless Steel Appliances, Washer - Front Loading, Water Heater
Furnishings No
Fireplace Y
Appliance Central Vacuum, Dishwasher, Dryer - Electric, Dryer - Front Loading, Extra Refrigerator/Freezer, Oven - Self Cleaning, Oven/Range - Electric, Refrigerator, Stainless Steel Appliances, Washer - Front Loading, Water Heater
Heat Source Oil
Laundry Main Floor
Exterior
Exterior Feature Patio(s)
Garage Additional Storage Area
Garage Spaces 6.0
Fence Rear, Split Rail, Wire
Pool Concrete, In Ground
Utilities Available Cable TV Available
Waterfront N
Water Access N
View Garden/Lawn, Trees/Woods
Roof Type Architectural Shingle
Street Surface Black Top
Accessibility None
Porch Patio(s)
Road Frontage Boro/Township
Parking Type Attached Garage, Driveway
Attached Garage 2
Total Parking Spaces 6
Garage Y
Building
Lot Description Backs to Trees, Cleared, Front Yard, Landscaping, Rear Yard, SideYard(s)
Story 1.5
Foundation Block
Sewer On Site Septic
Water Well
Architectural Style Cape Cod
Level or Stories 1.5
Additional Building Above Grade, Below Grade
Structure Type Dry Wall
New Construction N
Schools
Elementary Schools Unionville
Middle Schools Charles F. Patton
High Schools Unionville
School District Unionville-Chadds Ford
Others
Pets Allowed Y
Senior Community No
Tax ID 61-02P-0014
Ownership Fee Simple
SqFt Source Assessor
Acceptable Financing Cash, Conventional, FHA, VA
Horse Property N
Listing Terms Cash, Conventional, FHA, VA
Financing Cash,Conventional,FHA,VA
Special Listing Condition Standard
Pets Description No Pet Restrictions
Read Less Info
Want to know what your home might be worth? Contact us for a FREE valuation!

Our team is ready to help you sell your home for the highest possible price ASAP

Bought with Ian A. Brown • KW Greater West Chester

"My job is to find and attract mastery-based agents to the office, protect the culture, and make sure everyone is happy! "







