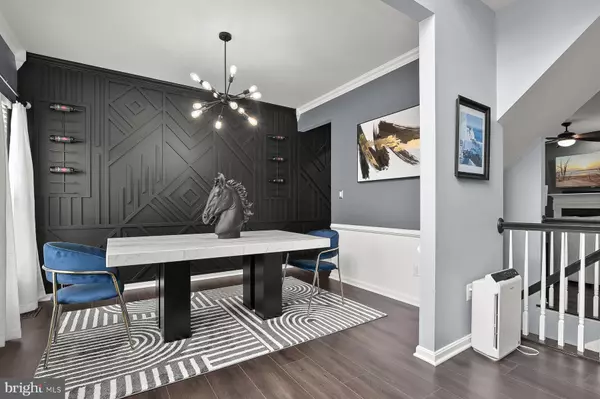$750,000
$725,000
3.4%For more information regarding the value of a property, please contact us for a free consultation.
4 Beds
4 Baths
3,900 SqFt
SOLD DATE : 07/14/2023
Key Details
Sold Price $750,000
Property Type Single Family Home
Sub Type Detached
Listing Status Sold
Purchase Type For Sale
Square Footage 3,900 sqft
Price per Sqft $192
Subdivision Collington
MLS Listing ID MDPG2081776
Sold Date 07/14/23
Style Colonial
Bedrooms 4
Full Baths 3
Half Baths 1
HOA Fees $60/mo
HOA Y/N Y
Abv Grd Liv Area 2,708
Originating Board BRIGHT
Year Built 2010
Annual Tax Amount $7,193
Tax Year 2022
Lot Size 0.344 Acres
Acres 0.34
Property Description
OFFER DEADLINE: MONDAY, JUNE 26 12 NOON. This remarkable colonial home is nestled in the highly desirable Collington community, and offers an array of features and amenities that are sure to captivate. With 4 bedrooms and 3.5 baths, this spacious residence presents an ideal setting for comfortable living and entertaining.
Step inside and be greeted by a grand two-story foyer, setting the stage for the elegance that awaits within. The main level boasts a formal dining room adorned with crown molding and wainscoting, perfect for hosting sophisticated dinner parties. The adjacent living room provides an inviting space to relax and unwind.
A dedicated office provides the ideal environment for working professionals or those seeking a private sanctuary to pursue personal projects. The gourmet kitchen is a chef's dream, featuring stainless steel appliances, gas cooking, a breakfast bar/island, and an abundance of storage in the upgraded cabinets and drawers. This culinary haven seamlessly flows into the attached family room, complete with a cozy gas fireplace, offering a warm and welcoming atmosphere for gatherings.
The primary ensuite is a luxurious retreat, boasting a sitting room that can easily be transformed into a study or nursery according to your needs, as well as a walk-in closet. The attached bath offers a tranquil escape, featuring a soaking tub, glassed-in shower, and double vanity.
The basement of this remarkable home has been fully finished to perfection. It offers a media room, a recreation room complete with a custom-built bar, an exercise room, and a full bath. Step outside through the walk-out basement and discover a fenced-in backyard that backs onto scenic trees, providing both privacy and a serene environment. Enjoy the concrete patio and deck, which offer ample space for outdoor relaxation and entertainment.
Recent upgrades to this property include a new roof, storm door, and beautiful hardwood floors throughout.
Situated in the sought-after Whitehall school district, this residence is located in a quiet neighborhood, perfect for those seeking tranquility. Commuting is a breeze with easy access to Rte 50, making travel to nearby areas effortless.
Don't miss out on the opportunity to make this amazing colonial yours! Contact us today to schedule a viewing and experience the epitome of luxurious living in Bowie, MD.
Location
State MD
County Prince Georges
Zoning RR
Rooms
Other Rooms Living Room, Dining Room, Primary Bedroom, Sitting Room, Bedroom 2, Bedroom 3, Bedroom 4, Kitchen, Family Room, Foyer, Breakfast Room, Exercise Room, Office, Recreation Room, Media Room, Primary Bathroom, Full Bath, Half Bath
Basement Other
Interior
Interior Features Family Room Off Kitchen, Breakfast Area, Kitchen - Table Space, Dining Area, Window Treatments, Crown Moldings, Wood Floors, Primary Bath(s), Recessed Lighting, Floor Plan - Open, Bar, Ceiling Fan(s), Chair Railings, Combination Kitchen/Living, Formal/Separate Dining Room, Kitchen - Eat-In, Kitchen - Gourmet, Kitchen - Island, Soaking Tub, Stall Shower, Tub Shower, Upgraded Countertops, Wainscotting, Wet/Dry Bar
Hot Water Natural Gas
Heating Forced Air
Cooling Central A/C
Fireplaces Number 1
Fireplaces Type Mantel(s), Screen
Equipment Microwave, Dryer, Washer, Cooktop, Dishwasher, Disposal, Refrigerator, Icemaker, Range Hood, Oven - Wall, Oven - Double
Fireplace Y
Window Features Screens,Atrium
Appliance Microwave, Dryer, Washer, Cooktop, Dishwasher, Disposal, Refrigerator, Icemaker, Range Hood, Oven - Wall, Oven - Double
Heat Source Natural Gas
Exterior
Exterior Feature Deck(s), Patio(s)
Garage Garage - Front Entry, Inside Access
Garage Spaces 4.0
Fence Partially, Rear, Vinyl
Waterfront N
Water Access N
View Trees/Woods, Street
Accessibility None
Porch Deck(s), Patio(s)
Parking Type Attached Garage, Driveway
Attached Garage 2
Total Parking Spaces 4
Garage Y
Building
Story 3
Foundation Other
Sewer Public Sewer
Water Public
Architectural Style Colonial
Level or Stories 3
Additional Building Above Grade, Below Grade
New Construction N
Schools
School District Prince George'S County Public Schools
Others
Senior Community No
Tax ID 17073648151
Ownership Fee Simple
SqFt Source Assessor
Special Listing Condition Standard
Read Less Info
Want to know what your home might be worth? Contact us for a FREE valuation!

Our team is ready to help you sell your home for the highest possible price ASAP

Bought with LORENZO N APPOLINAIRE • Smart Realty, LLC

"My job is to find and attract mastery-based agents to the office, protect the culture, and make sure everyone is happy! "







