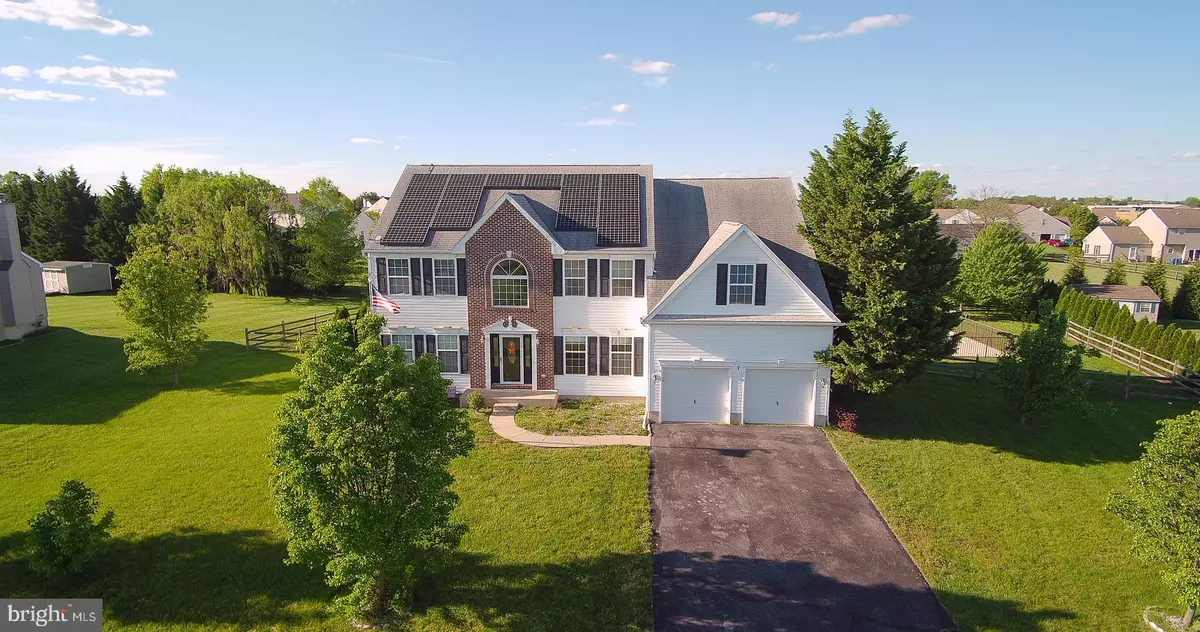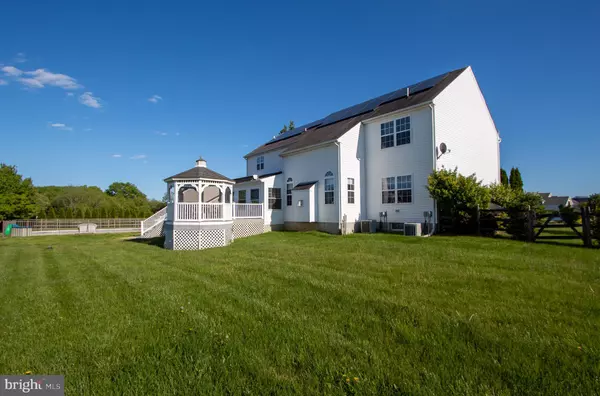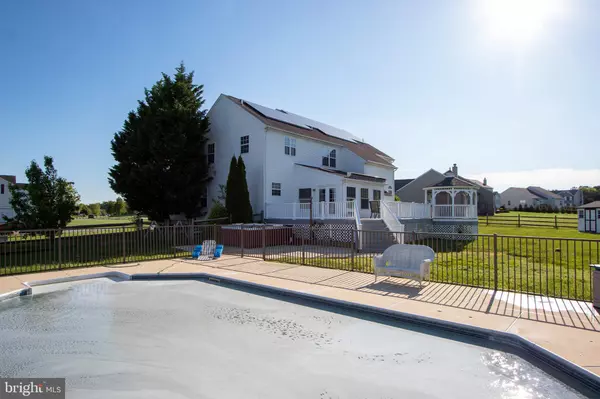$585,000
$575,000
1.7%For more information regarding the value of a property, please contact us for a free consultation.
4 Beds
3 Baths
3,500 SqFt
SOLD DATE : 07/13/2023
Key Details
Sold Price $585,000
Property Type Single Family Home
Sub Type Detached
Listing Status Sold
Purchase Type For Sale
Square Footage 3,500 sqft
Price per Sqft $167
Subdivision Stonefield
MLS Listing ID DENC2042108
Sold Date 07/13/23
Style Contemporary
Bedrooms 4
Full Baths 2
Half Baths 1
HOA Fees $24/ann
HOA Y/N Y
Abv Grd Liv Area 3,500
Originating Board BRIGHT
Year Built 2005
Annual Tax Amount $2,536
Tax Year 2022
Lot Size 0.540 Acres
Acres 0.54
Lot Dimensions 153.80 x 160.40
Property Description
This lovely home in sought after Stonefield offers a casual open concept floorplan. The first floor boasts 9' ceilings, dramatic 2-story family room and foyer, plus a large den/office, and formal living & dining rooms. The spacious kitchen includes a breakfast nook adjacent to the morning room that overlooks the generous back yard with in-ground pool, ten person hot-tub/spa, and two tier deck with retractable awning. Upstairs you'll find four comfortable bedrooms and two full baths including the luxurious primary bedroom retreat with dual walk-in closets, sitting area, and a spa-like bath. This home is also equipped with 2-zone HVAC systems and energy efficient solar panels. Additional features include a 2-car garage, 4-car driveway, and a handy storage shed. This well-maintained home is move-in ready and waiting for its new owners. Don't miss the opportunity to live just blocks away from the Fairview campus of the Appoquinimink School District.
Location
State DE
County New Castle
Area South Of The Canal (30907)
Zoning NC21
Rooms
Other Rooms Living Room, Dining Room, Primary Bedroom, Sitting Room, Bedroom 2, Bedroom 3, Bedroom 4, Kitchen, Family Room, Den, Sun/Florida Room
Basement Full, Outside Entrance, Poured Concrete, Sump Pump, Unfinished
Interior
Interior Features Breakfast Area, Ceiling Fan(s), Formal/Separate Dining Room, Kitchen - Eat-In, Pantry, Primary Bath(s), Walk-in Closet(s)
Hot Water Natural Gas
Heating Forced Air
Cooling Central A/C
Flooring Ceramic Tile, Hardwood
Fireplaces Number 1
Equipment Dishwasher, Disposal, Oven/Range - Electric, Range Hood, Refrigerator
Fireplace Y
Appliance Dishwasher, Disposal, Oven/Range - Electric, Range Hood, Refrigerator
Heat Source Natural Gas
Laundry Main Floor
Exterior
Parking Features Garage - Front Entry, Garage Door Opener, Inside Access
Garage Spaces 6.0
Fence Split Rail, Rear
Pool In Ground
Water Access N
Roof Type Shingle
Accessibility None
Attached Garage 2
Total Parking Spaces 6
Garage Y
Building
Story 2
Foundation Permanent
Sewer Public Sewer
Water Public
Architectural Style Contemporary
Level or Stories 2
Additional Building Above Grade, Below Grade
Structure Type 2 Story Ceilings,9'+ Ceilings
New Construction N
Schools
School District Appoquinimink
Others
Senior Community No
Tax ID 14-007.40-112
Ownership Fee Simple
SqFt Source Assessor
Special Listing Condition Standard
Read Less Info
Want to know what your home might be worth? Contact us for a FREE valuation!

Our team is ready to help you sell your home for the highest possible price ASAP

Bought with Harriet Stokes • EXP Realty, LLC
"My job is to find and attract mastery-based agents to the office, protect the culture, and make sure everyone is happy! "







