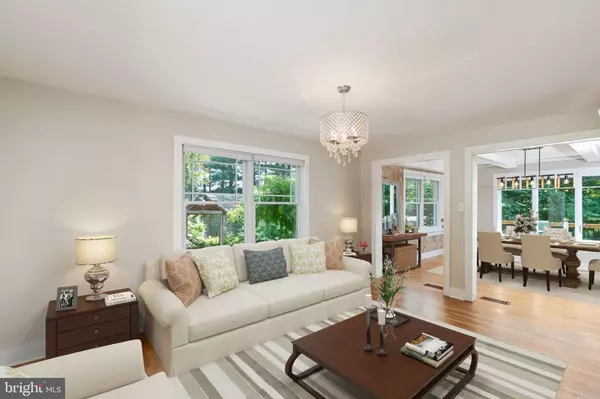$685,000
$675,000
1.5%For more information regarding the value of a property, please contact us for a free consultation.
5 Beds
4 Baths
3,250 SqFt
SOLD DATE : 07/19/2023
Key Details
Sold Price $685,000
Property Type Single Family Home
Sub Type Detached
Listing Status Sold
Purchase Type For Sale
Square Footage 3,250 sqft
Price per Sqft $210
Subdivision Bee Tree Manor
MLS Listing ID MDBC2069980
Sold Date 07/19/23
Style Cape Cod
Bedrooms 5
Full Baths 2
Half Baths 2
HOA Y/N N
Abv Grd Liv Area 2,900
Originating Board BRIGHT
Year Built 1983
Annual Tax Amount $3,973
Tax Year 2022
Lot Size 7.560 Acres
Acres 7.56
Property Description
Introducing 1134 Freeland Road, a serene haven nestled amidst 7.5 acres of lush greenery, offering the ultimate in privacy and tranquility. Step onto the inviting porch, and you'll instantly envision yourself unwinding here on warm summer days.
The main level of this custom home is perfect for entertaining with its spacious and open layout. You will love the kitchen complete with abundant cabinetry and large granite work spaces. This beautiful kitchen is open to the family room complete with wall to wall windows. These gorgeous views from your family room will make you feel connected with nature all year round.
Five generously sized above-grade bedrooms, two full bathrooms, and two half bathrooms, ensure ample space for everyone. The primary suite is designed with abundant closet space, an exclusive laundry room, an en-suite bathroom, and a private sunroom – a true sanctuary for relaxation and rejuvenation.
The lower level presents a versatile, partially finished space brimming with potential, just waiting for your unique touch to transform it into your dream area. It also includes a second laundry room and additional storage for your convenience. A walkout exit leads to an above-ground pool, perfect for cooling off on hot summer days.
Beyond the main house, the property features a delightful cottage style shed equipped with electricity, ideal for a variety of uses, as well as a chicken coop for those who appreciate farm-fresh eggs. Bask in the spectacular views from your rooftop porch, a perfect vantage point to appreciate the beauty of your surroundings.
Rest assured that major home expenses have already been addressed, allowing you to move in with peace of mind. Refreshed from top to bottom with over $30,000 in recent updates including beautifully refinished hardwood floors, landscaping updates, a new electrical panel, a rebuilt fountain, fresh paint throughout, and much more!
Steps from the NCR rail trail for hiking and biking, easy access to major commuter routes, and located in the desirable Hereford Zone School District.
The sellers are relocating and have already made so many great updates to this home. Don't miss the amazing opportunity to make this exceptional property your own. Schedule your appointment today, and get ready to fall in love with your new "home sweet home."
Location
State MD
County Baltimore
Zoning RC2
Rooms
Other Rooms Living Room, Dining Room, Primary Bedroom, Bedroom 2, Bedroom 3, Bedroom 4, Bedroom 5, Kitchen, Family Room, Sun/Florida Room, Laundry, Other, Storage Room, Primary Bathroom, Full Bath, Half Bath
Basement Other, Improved, Outside Entrance, Partially Finished, Rear Entrance, Space For Rooms, Walkout Level
Main Level Bedrooms 1
Interior
Interior Features Ceiling Fan(s), Dining Area, Exposed Beams, Breakfast Area
Hot Water Electric
Heating Forced Air
Cooling Central A/C, Ductless/Mini-Split
Flooring Bamboo, Hardwood, Tile/Brick
Equipment Built-In Microwave, Dishwasher, Dryer, Exhaust Fan, Refrigerator, Icemaker, Stove, Washer, Trash Compactor
Appliance Built-In Microwave, Dishwasher, Dryer, Exhaust Fan, Refrigerator, Icemaker, Stove, Washer, Trash Compactor
Heat Source Oil, Other
Exterior
Exterior Feature Patio(s), Porch(es), Deck(s), Balcony
Pool Above Ground
Utilities Available Electric Available, Other
Waterfront N
Water Access N
Roof Type Shingle,Composite
Accessibility None
Porch Patio(s), Porch(es), Deck(s), Balcony
Road Frontage Private, Easement/Right of Way
Parking Type Driveway
Garage N
Building
Lot Description Backs to Trees, Landscaping, Private, Rear Yard, Secluded
Story 3
Foundation Permanent
Sewer Septic Exists
Water Well
Architectural Style Cape Cod
Level or Stories 3
Additional Building Above Grade, Below Grade
New Construction N
Schools
Elementary Schools Prettyboy
Middle Schools Hereford
High Schools Hereford
School District Baltimore County Public Schools
Others
Senior Community No
Tax ID 04061600007212
Ownership Fee Simple
SqFt Source Assessor
Acceptable Financing Cash, Conventional, FHA, VA, USDA
Listing Terms Cash, Conventional, FHA, VA, USDA
Financing Cash,Conventional,FHA,VA,USDA
Special Listing Condition Standard
Read Less Info
Want to know what your home might be worth? Contact us for a FREE valuation!

Our team is ready to help you sell your home for the highest possible price ASAP

Bought with Thomas R Moore • Berkshire Hathaway HomeServices Homesale Realty

"My job is to find and attract mastery-based agents to the office, protect the culture, and make sure everyone is happy! "







